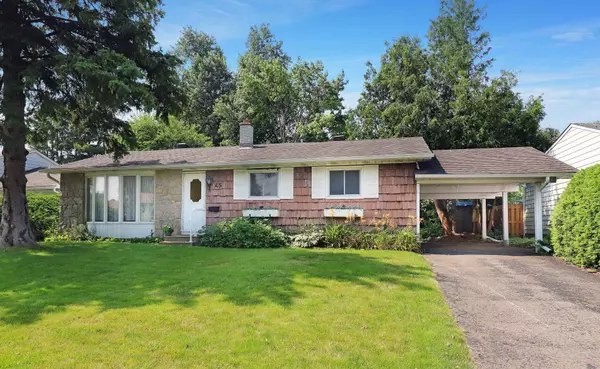$617,000
$624,900
1.3%For more information regarding the value of a property, please contact us for a free consultation.
45 Keewatin CRES Cityview - Parkwoods Hills - Rideau Shore, ON K2E 5S2
3 Beds
1 Bath
Key Details
Sold Price $617,000
Property Type Single Family Home
Sub Type Detached
Listing Status Sold
Purchase Type For Sale
Approx. Sqft 1100-1500
Subdivision 7202 - Borden Farm/Stewart Farm/Carleton Heights/Parkwood Hills
MLS Listing ID X12287966
Sold Date 08/07/25
Style Bungalow
Bedrooms 3
Annual Tax Amount $4,735
Tax Year 2025
Property Sub-Type Detached
Property Description
First Time on the Market! This charming 3 bedroom bungalow is set on a spacious 65' x 100' lot in the quiet, family-friendly Borden Farm neighbourhood. Recently professionally cleaned and painted, the home offers a bright and inviting living room featuring a large bow window. The adjacent dining area includes French garden doors that open onto a backyard deck, perfect for enjoying the expansive, sun-filled yard. The kitchen offers ample storage and convenient access to both dining and living spaces. A partially finished basement provides additional living space and flexibility to suit your needs. Located close to schools, parks, recreation centres, shopping, and transit, this is a rare opportunity to own in a mature, well-established neighbourhood with abundant green space. Property sold as-is, where-is. Schedule B to accompany all offers.
Location
Province ON
County Ottawa
Community 7202 - Borden Farm/Stewart Farm/Carleton Heights/Parkwood Hills
Area Ottawa
Zoning R1FF
Rooms
Family Room No
Basement Full, Partially Finished
Kitchen 1
Interior
Interior Features Carpet Free
Cooling Central Air
Exterior
Exterior Feature Deck
Parking Features Tandem
Garage Spaces 1.0
Pool None
Roof Type Shingles
Lot Frontage 65.0
Lot Depth 100.0
Total Parking Spaces 3
Building
Foundation Concrete
Others
Senior Community No
Read Less
Want to know what your home might be worth? Contact us for a FREE valuation!

Our team is ready to help you sell your home for the highest possible price ASAP





