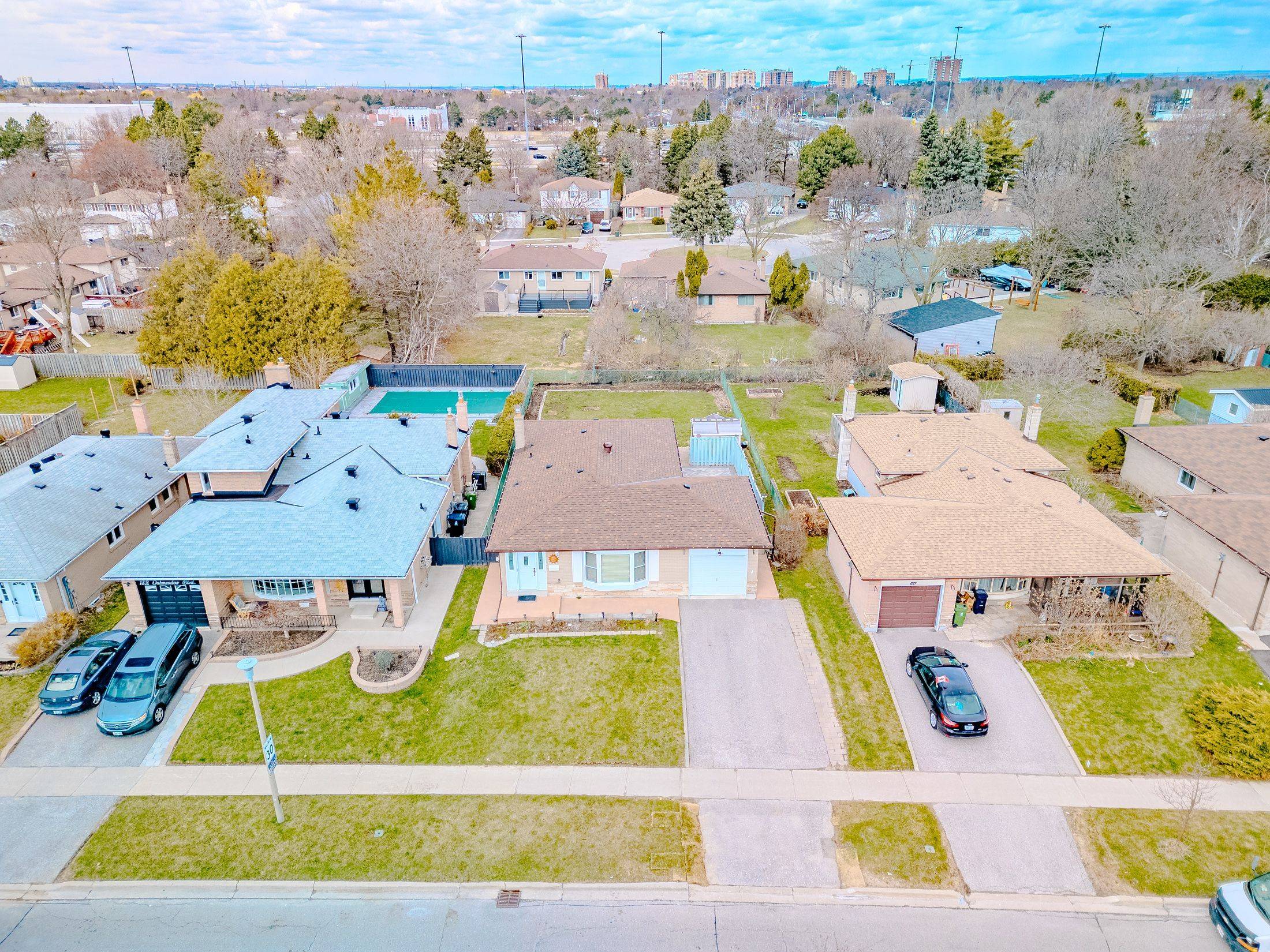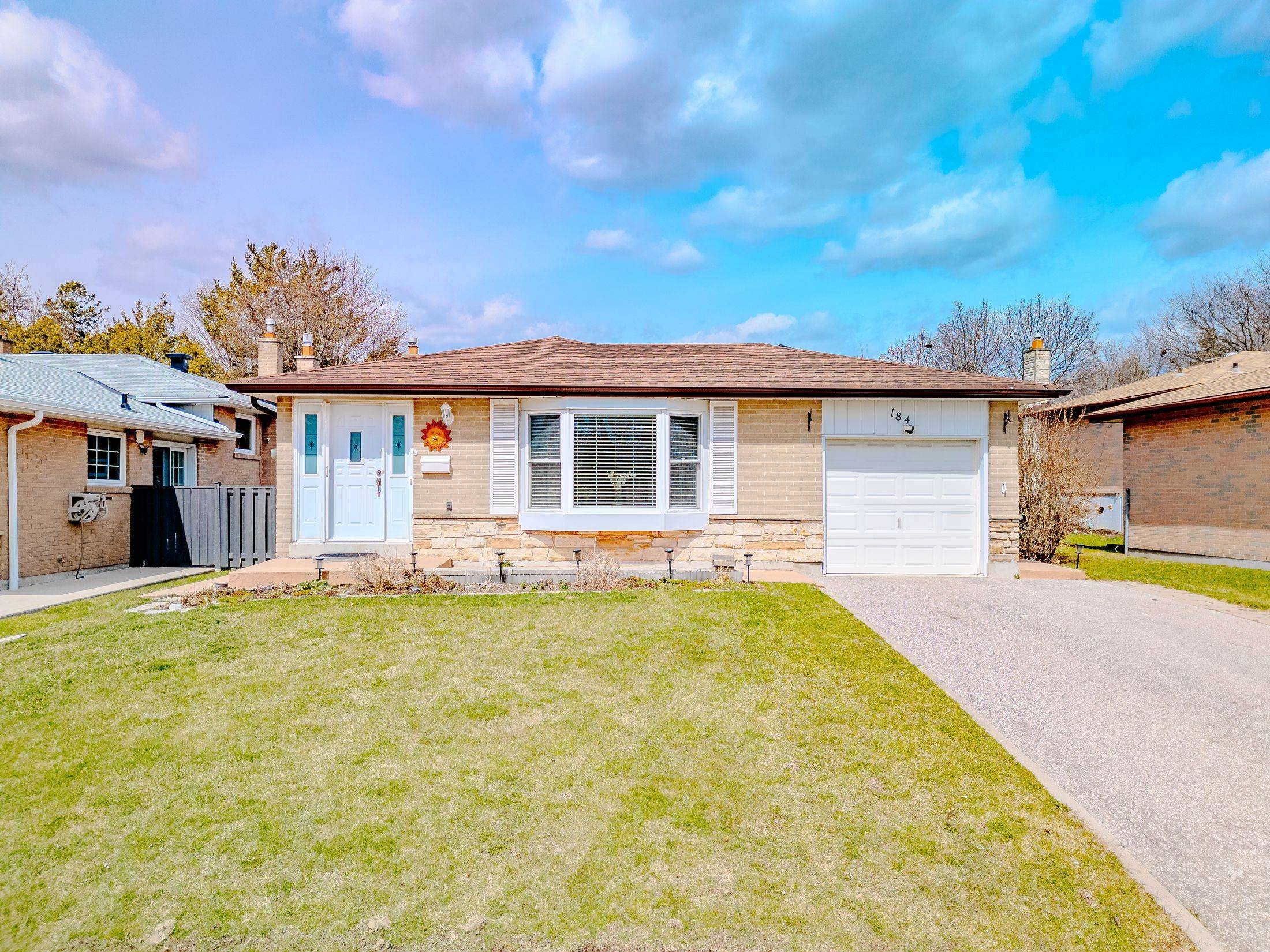$1,030,000
$1,100,000
6.4%For more information regarding the value of a property, please contact us for a free consultation.
184 Oakmeadow BLVD Toronto E09, ON M1E 4H6
5 Beds
3 Baths
Key Details
Sold Price $1,030,000
Property Type Single Family Home
Sub Type Detached
Listing Status Sold
Purchase Type For Sale
Approx. Sqft 1100-1500
Subdivision Morningside
MLS Listing ID E12249039
Sold Date 07/18/25
Style Bungalow
Bedrooms 5
Annual Tax Amount $3,791
Tax Year 2024
Property Sub-Type Detached
Property Description
Welcome to this spacious and versatile family home featuring 3+2 bedrooms, 3 bathrooms, a 1 car garage, and a finished basement with a second kitchen perfectly located near Nielson Rd. and the 401. The main level offers a bright, open concept layout with a functional kitchen, generous living and dining areas, and well-sized bedrooms. The basement includes 2 additional rooms, a full bath, and a second kitchen with a separate entrance ideal for multi-generational living or rental potential. Close to schools, parks, shopping, and quick access to the highway, this home has it all
Location
Province ON
County Toronto
Community Morningside
Area Toronto
Rooms
Family Room No
Basement Finished
Main Level Bedrooms 2
Kitchen 2
Separate Den/Office 2
Interior
Interior Features Auto Garage Door Remote
Cooling Central Air
Exterior
Parking Features Private
Garage Spaces 1.0
Pool None
Roof Type Shingles
Lot Frontage 50.06
Lot Depth 130.52
Total Parking Spaces 4
Building
Foundation Brick
Others
Senior Community Yes
Read Less
Want to know what your home might be worth? Contact us for a FREE valuation!

Our team is ready to help you sell your home for the highest possible price ASAP





