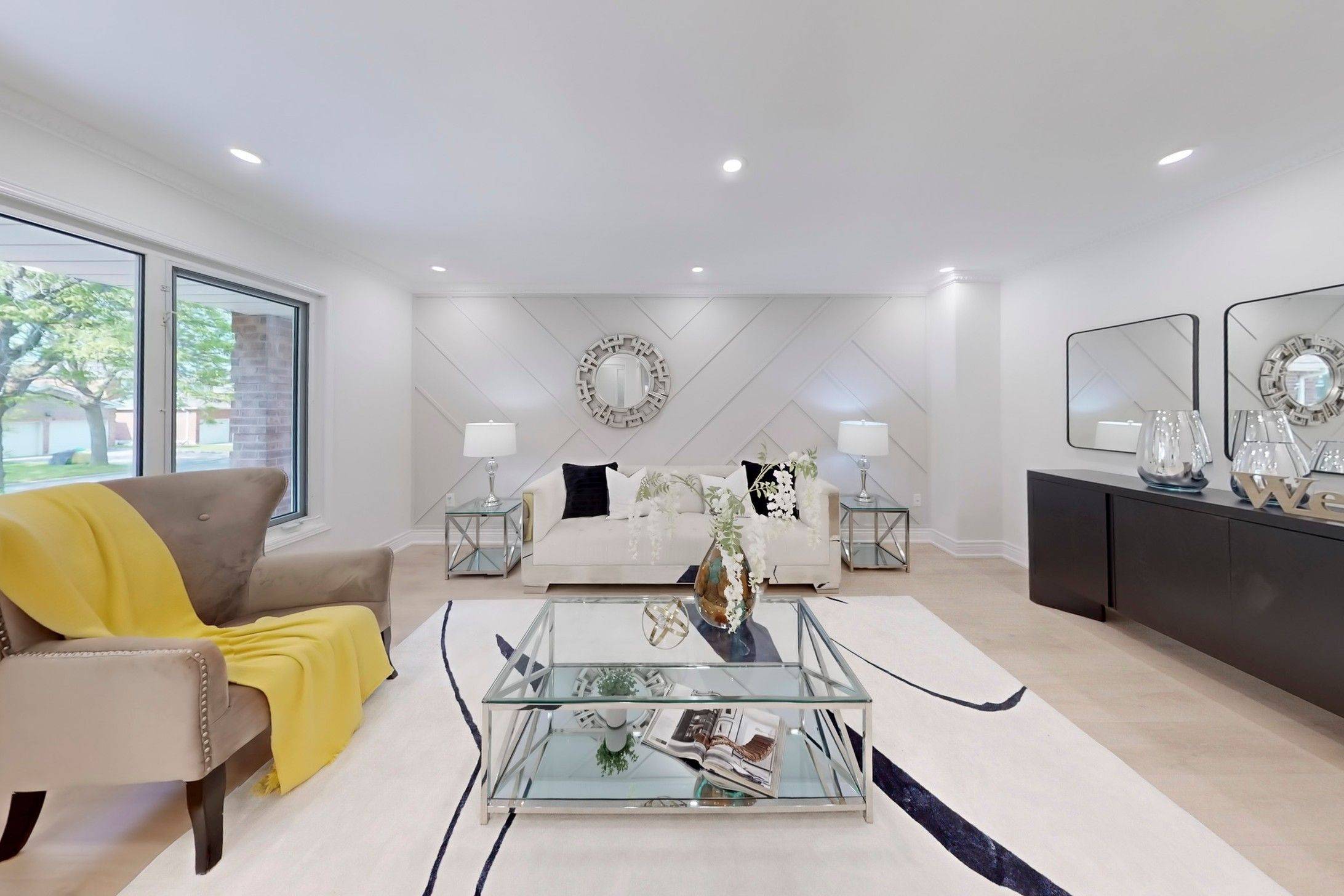$1,700,000
$1,749,900
2.9%For more information regarding the value of a property, please contact us for a free consultation.
11 Lancashire RD Markham, ON L3R 8K9
6 Beds
4 Baths
Key Details
Sold Price $1,700,000
Property Type Single Family Home
Sub Type Detached
Listing Status Sold
Purchase Type For Sale
Approx. Sqft 2000-2500
Subdivision Unionville
MLS Listing ID N12254181
Sold Date 07/18/25
Style 2-Storey
Bedrooms 6
Annual Tax Amount $7,675
Tax Year 2025
Property Sub-Type Detached
Property Description
High Ranking Schools District - the Heart of "Unionville" ! 45' x 115' Big Lot, All Brick Detached Home w/ 2 Car Garage. Over 3700 S.F Living Space. w/ Fin. Bsmt. 4 + 2 Bdrm & 4 Baths. $$$ Spent $180K Upgrades: Wrought Iron Glass Door Entry w/ Storm Door. Crown Mouldings on Main. Pot Lights Throughout. Oak Staircase w/ Iron Pickets. Newer Kitchen Cabinet w/ Quartz Countertop, Backsplash & S/S Appl. Quartz Vanity Top in All Baths. Bright & Spacious Office Combined w/ Master. Primary Bdrm with 5 Pcs Ensuite & B/I Closets. Fin. Bsmt w/ 2 Bdrm, Open Concept Rec, Game & 4pcs Bath. Main Floor Laundry w/ Direct Access to Garage. South Exposure Fenced Backyard w/ Large Deck. Stone Patio at Front. Interlocking Stone Long Driveway (2022) can park 4 Cars. Steps to Park, Close to Shopping, Mins to Hwy404... Walk to Top Ranking Schools: * Coledale P.S & Unionville H.S. * St. Justin Martyr Catholic P.S & St. Augustine Catholic H.S...
Location
Province ON
County York
Community Unionville
Area York
Rooms
Family Room Yes
Basement Apartment, Finished
Kitchen 1
Separate Den/Office 2
Interior
Interior Features Carpet Free
Cooling Central Air
Fireplaces Number 1
Fireplaces Type Electric
Exterior
Exterior Feature Patio, Porch Enclosed, Deck
Parking Features Private Double
Garage Spaces 2.0
Pool None
Roof Type Shingles
Lot Frontage 45.0
Lot Depth 114.83
Total Parking Spaces 6
Building
Foundation Concrete
Others
Senior Community Yes
Read Less
Want to know what your home might be worth? Contact us for a FREE valuation!

Our team is ready to help you sell your home for the highest possible price ASAP





