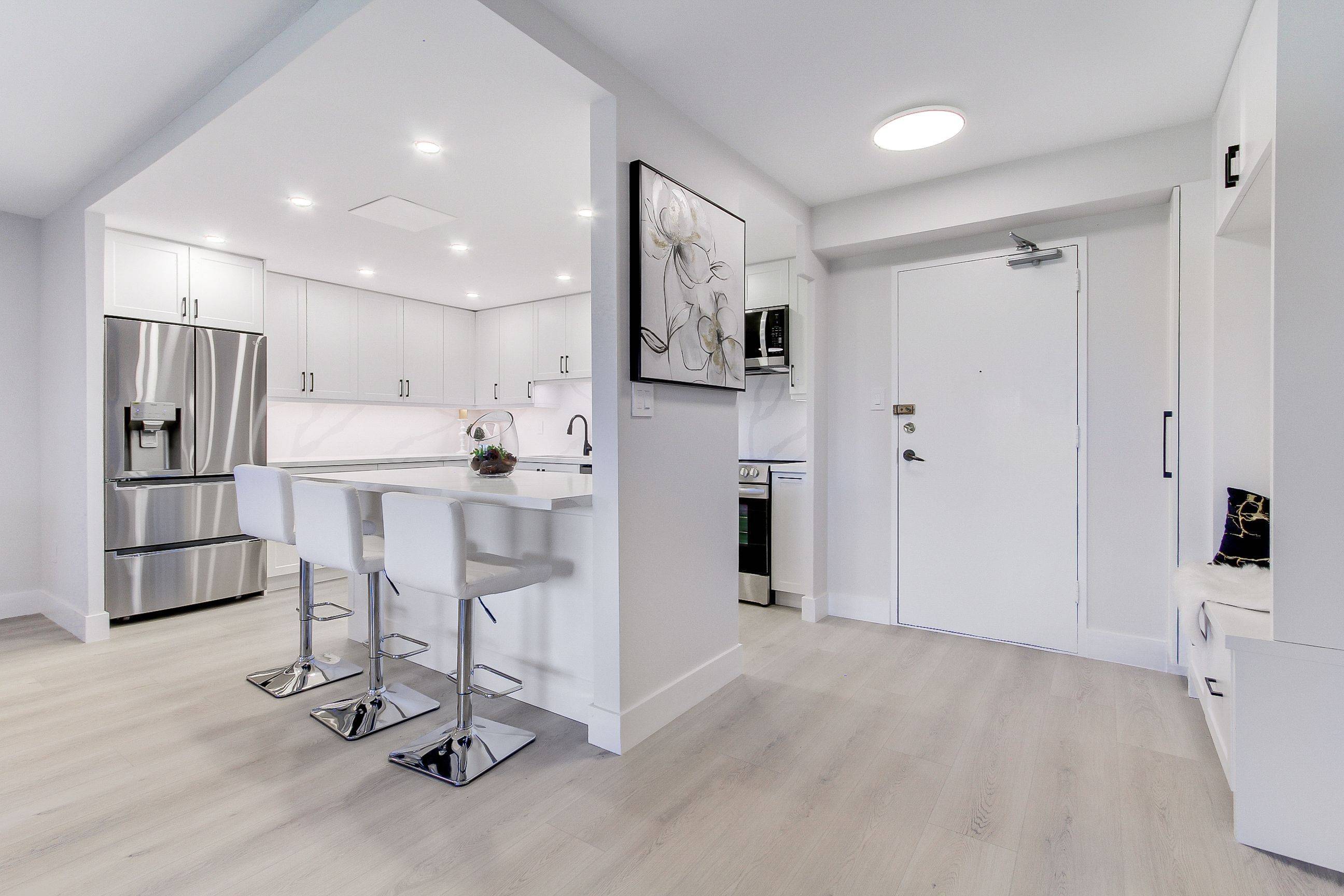$720,000
$729,900
1.4%For more information regarding the value of a property, please contact us for a free consultation.
362 The East Mall N/A #304 Toronto W08, ON M9B 6C4
3 Beds
2 Baths
Key Details
Sold Price $720,000
Property Type Condo
Sub Type Condo Apartment
Listing Status Sold
Purchase Type For Sale
Approx. Sqft 1200-1399
Subdivision Islington-City Centre West
MLS Listing ID W12262446
Sold Date 07/11/25
Style Apartment
Bedrooms 3
HOA Fees $949
Annual Tax Amount $1,731
Tax Year 2024
Property Sub-Type Condo Apartment
Property Description
Welcome To A Gorgeous Condo With Spacious Layout In Desirable Area Of Etobicoke At Queenscourt Condos. A Large Apartment With 1,387 Sqft + 84 Sqft Balcony. 3 Bedrooms, 2 Bathrooms And Parking With All Inclusive Maintenance Fee: Heat, A/C, Hydro, Water, Cable, Internet And Parking. Custom Renovated And Newly Designed With High End Finishes. Features Include: Custom Made Kitchen With Centre Island, Quartz Countertop And Quartz Backsplash, Ceiling Pot Lights, All New Stainless Steel Appliances. Open Concept With New Flooring Throughout And All New Designed Bathrooms. All New Zebra Custom Made Blinds. Big Pantry Room With Cabinet Organizers. Large Primary Bedroom With Ensuite Bathroom And Walk-In Custom Made Closets. Outdoor And Indoor Pool. Minutes Away From Amenities: Restaurants, TTC, Subway, Dining, Shopping (Cloverdale Mall), Parks, Library, Schools, Hwys (427, QEW, 401). A Beautiful Park In Front Of The Building. A Must See! Beautiful Big Living Room With A Custom Made Quartz Fireplace With A Brand New Big Screen Tv Which Stays With The Apartment.
Location
Province ON
County Toronto
Community Islington-City Centre West
Area Toronto
Rooms
Family Room Yes
Basement None
Kitchen 1
Interior
Interior Features Auto Garage Door Remote, Carpet Free, Countertop Range, Primary Bedroom - Main Floor
Cooling Central Air
Fireplaces Number 1
Fireplaces Type Electric, Family Room
Laundry In-Suite Laundry, Ensuite
Exterior
Parking Features Underground
Garage Spaces 1.0
Amenities Available Elevator, Exercise Room, Indoor Pool, Party Room/Meeting Room, Recreation Room, Sauna
Exposure East
Total Parking Spaces 1
Balcony Open
Building
Locker Ensuite
Others
Senior Community Yes
Pets Allowed Restricted
Read Less
Want to know what your home might be worth? Contact us for a FREE valuation!

Our team is ready to help you sell your home for the highest possible price ASAP





