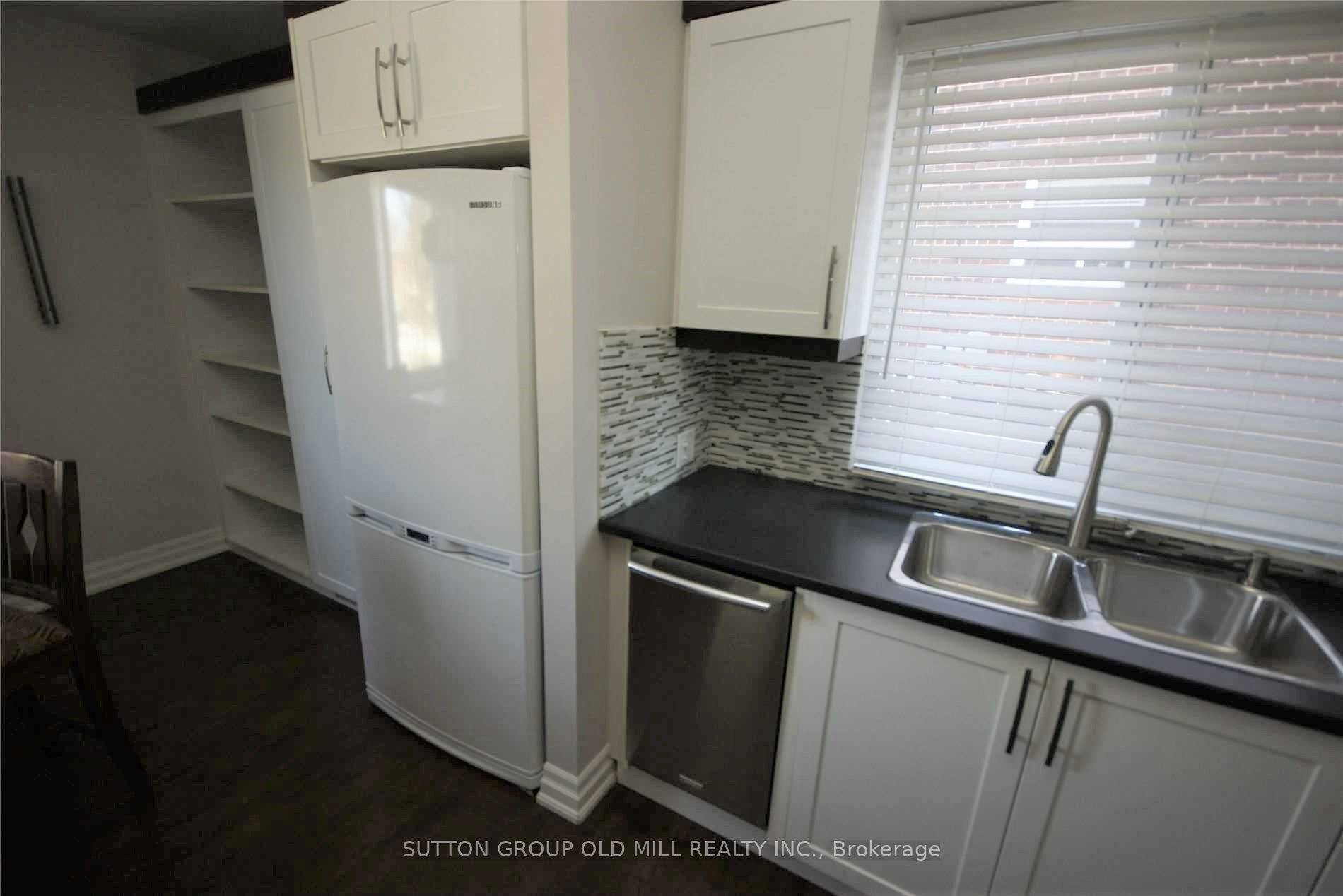$1,240,000
$1,275,800
2.8%For more information regarding the value of a property, please contact us for a free consultation.
112 Stephen DR Toronto W07, ON M8Y 3N3
5 Beds
3 Baths
Key Details
Sold Price $1,240,000
Property Type Multi-Family
Sub Type Duplex
Listing Status Sold
Purchase Type For Sale
Approx. Sqft 1500-2000
Subdivision Stonegate-Queensway
MLS Listing ID W12062237
Sold Date 06/11/25
Style 2-Storey
Bedrooms 5
Annual Tax Amount $5,464
Tax Year 2024
Property Sub-Type Duplex
Property Description
Opportunity to generate consistent rental income or create a space for multi-generational living. Steady cash flow potential with 3 units (2 separately metered for Hydro). Homeowners can live comfortably in one unit while offsetting expenses with rental income from the others 2 apartments. A win-win for your financial future. Whether you're looking to grow your investment portfolio or secure your family's future *Separately Metered 2 Units * Coin Operated Laundry. Fully Rented With A Little Rotation. Clean, Bright & Well Maintained! Large Windows. Carpet Free - Hardwood Floors Throughout Main and Second Level. Lover Floor -Laminate. Updated Kitchens And Bathrooms. Newer Air Conditioner Unit - 2022. Large Driveway With a 2024 New Asphalt. Large Living And Dining Area In Each Unit. Basement Apartment With Walk-Out To The Backyard. Prime Location! Close To Schools, Library, Parks, Highways, Transit & Lake. 10 Minutes Drive To Downtown.
Location
Province ON
County Toronto
Community Stonegate-Queensway
Area Toronto
Zoning Res
Rooms
Family Room No
Basement Apartment, Finished with Walk-Out
Main Level Bedrooms 1
Kitchen 3
Separate Den/Office 1
Interior
Interior Features Carpet Free
Cooling Central Air
Exterior
Parking Features Private
Pool None
Roof Type Asphalt Shingle
Lot Frontage 35.05
Lot Depth 116.0
Total Parking Spaces 4
Building
Foundation Block, Concrete Block
Read Less
Want to know what your home might be worth? Contact us for a FREE valuation!

Our team is ready to help you sell your home for the highest possible price ASAP





