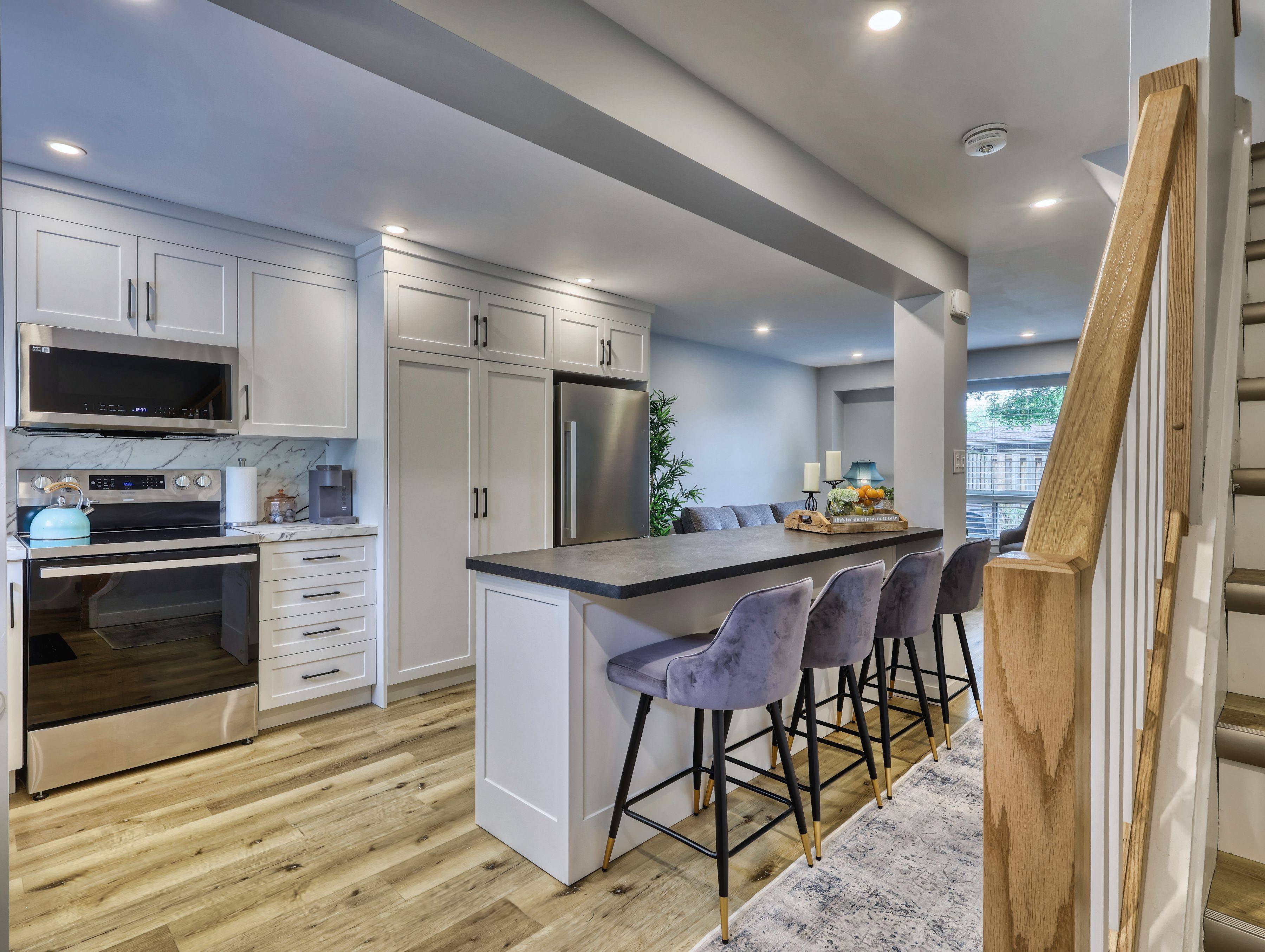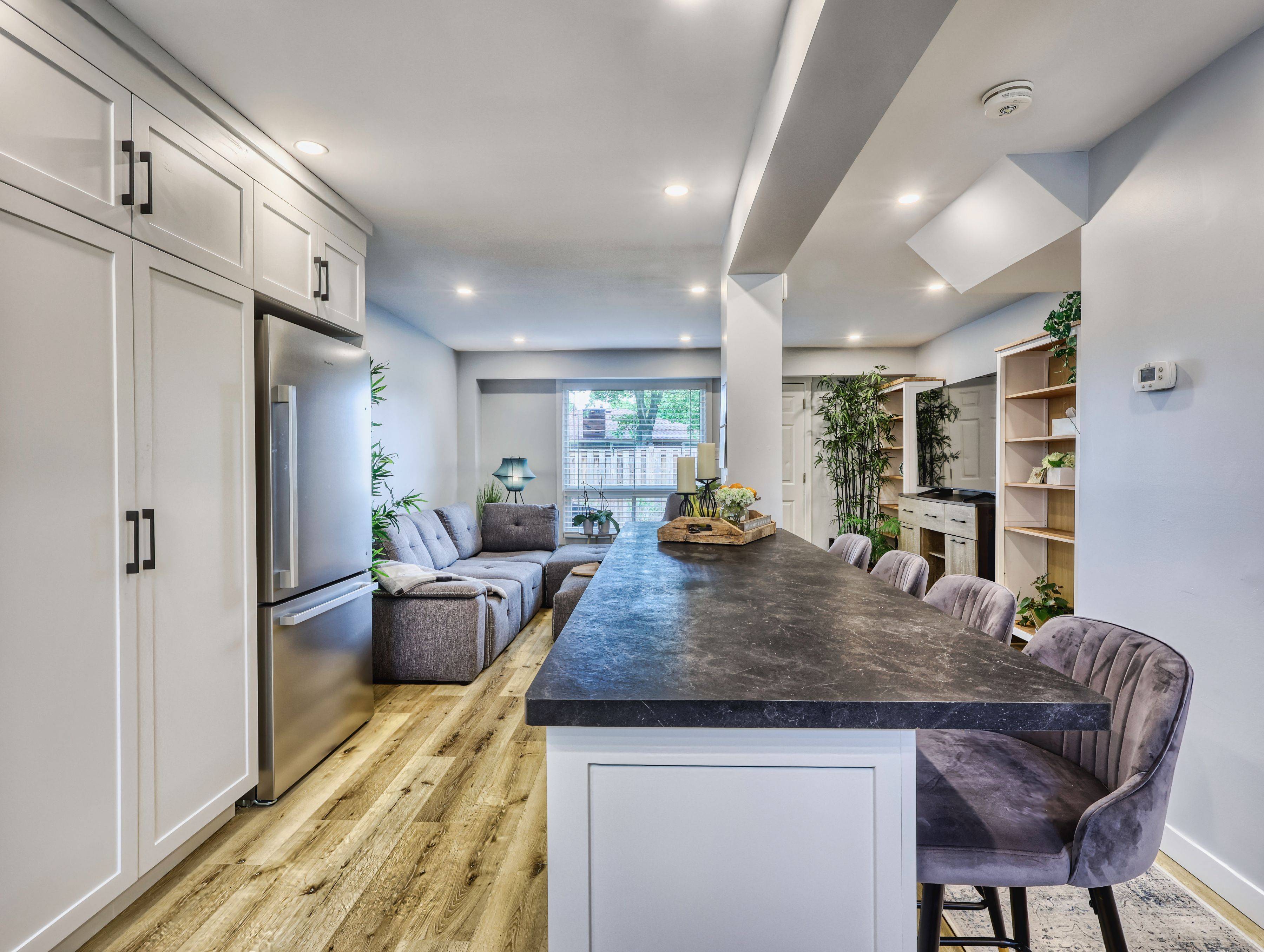$425,000
$424,900
For more information regarding the value of a property, please contact us for a free consultation.
25 Linfield DR #4 St. Catharines, ON L2N 5T7
3 Beds
2 Baths
Key Details
Sold Price $425,000
Property Type Condo
Sub Type Condo Townhouse
Listing Status Sold
Purchase Type For Sale
Approx. Sqft 900-999
Subdivision 443 - Lakeport
MLS Listing ID X12180500
Sold Date 06/11/25
Style 2-Storey
Bedrooms 3
HOA Fees $350
Building Age 51-99
Annual Tax Amount $2,204
Tax Year 2024
Property Sub-Type Condo Townhouse
Property Description
Northend 2024 totally renovated 2 storey condo townhouse. Permits were taken out where needed! 2024 renovated custom kitchen soft close cabinets with wall opened up for large breakfast bar with added cabinets. Ceiling beam installed. Open concept to Livingroom with back door to fenced in patio. Gate to extra green space in complex. LED pot lights added on main floor and basement. LED lights added on 2nd floor. 2024 all aluminum wiring replaced with copper on mnflr and basement except for stove. 2nd floor plugs and outlets ESA approved pig tailed. Front entrance area opened up for more space. Vinyl plank flooring installed in all 3 levels. All 3 bedrooms have newer built-in closet wardrobes. Renovated upper 3pc bathroom. Renovated full basement with large landing area space open to L-shaped recroom. Renovated 4pc bathroom plus added linen closet. Added basement ceiling LVL beam so that the main floor floors are solid so do the bounce test! Laundry room has added cabinets and sink. (2024 hi-eff furnace, owned hot water tank and central air). 100amp breaker panel. 2024 appliances included. JUST MOVE IN!
Location
Province ON
County Niagara
Community 443 - Lakeport
Area Niagara
Zoning R3
Rooms
Family Room No
Basement Finished, Full
Kitchen 1
Interior
Interior Features Water Heater Owned
Cooling Central Air
Laundry In Basement
Exterior
Exterior Feature Patio
Parking Features Reserved/Assigned
Amenities Available Visitor Parking
Roof Type Shingles
Exposure West
Total Parking Spaces 1
Balcony None
Building
Foundation Poured Concrete
Locker None
Others
Senior Community No
Security Features Smoke Detector
Pets Allowed Restricted
Read Less
Want to know what your home might be worth? Contact us for a FREE valuation!

Our team is ready to help you sell your home for the highest possible price ASAP





