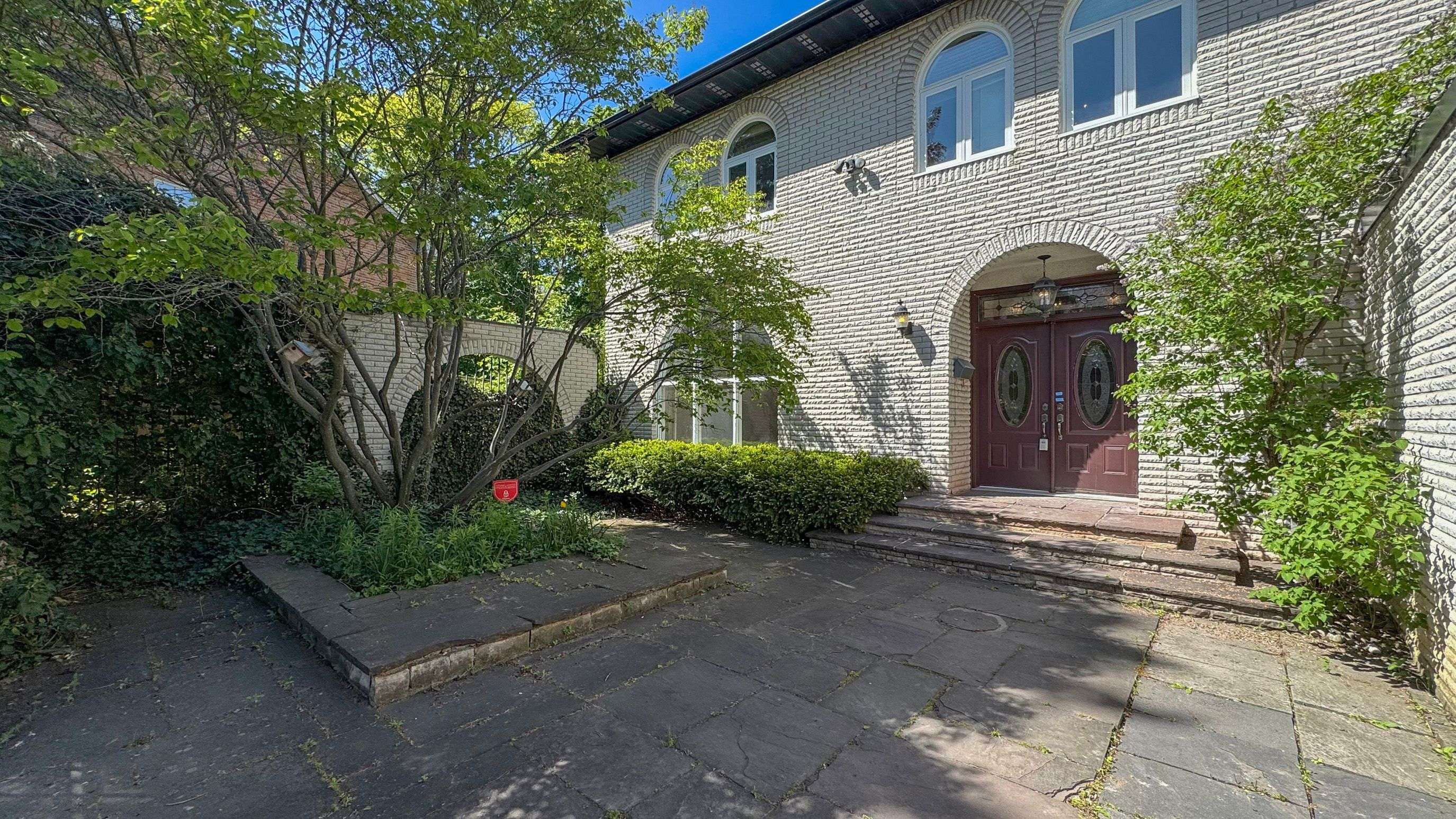$2,890,000
$3,298,000
12.4%For more information regarding the value of a property, please contact us for a free consultation.
32 Bobwhite CRES Toronto C12, ON M2L 2E1
5 Beds
6 Baths
Key Details
Sold Price $2,890,000
Property Type Single Family Home
Sub Type Detached
Listing Status Sold
Purchase Type For Sale
Approx. Sqft 3500-5000
Subdivision St. Andrew-Windfields
MLS Listing ID C12160617
Sold Date 06/11/25
Style 2-Storey
Bedrooms 5
Building Age 51-99
Annual Tax Amount $18,554
Tax Year 2024
Property Sub-Type Detached
Property Description
Experience the tranquility of Muskoka in the city at this exceptional executive home, tucked away on one of the largest lots on quiet, tree-lined Bobwhite Crescent. Backing directly onto the lush Vyner Greenbelt, this residence offers rare privacy and breathtaking natural views. Boasting over 6,400 sq. ft. of total living space (4,300 sq. ft. above grade + 2,100 sq. ft. in the walk-out basement), the home is designed for both elegant everyday living and effortless entertaining. A gated front garden sets the tone with security and curb appeal. Step inside to find 9-ft smooth ceilings, rich hardwood floors, a solid oak staircase, and a fully panelled library all anchored by a classic centre hall layout and spacious principal rooms.The chefs kitchen connects fluidly to the breakfast and family areas and leads out to a scenic deck overlooking treetops. Upstairs, the primary suite offers a peaceful retreat with double walk-in closets and a large ensuite. A second ensuite bedroom features a makeup area, while two additional bedrooms overlook the serene backyard. The finished lower level is built for entertaining, complete with a wet bar, sauna, cedar closet, nanny's room, and direct walk-out access to the backyard. Bonus: the home is upgraded with rare 400-amp electrical service. Enjoy a prime location near top public schools (Dunlace P.S., Windfields M.S., York Mills C.I.), prestigious private schools (Crescent, Toronto French, Crestwood, Bayview Glen), Bayview Village Shopping Centre, subway access, parks, and elite golf clubs. Quick access to Hwy 401 and the DVP makes city commuting a breeze.A truly distinctive property in one of Torontos most sought-after neighbourhoods.
Location
Province ON
County Toronto
Community St. Andrew-Windfields
Area Toronto
Zoning RD(f15;a550*5)
Rooms
Family Room Yes
Basement Finished with Walk-Out, Full
Kitchen 1
Separate Den/Office 1
Interior
Interior Features Storage, Water Meter, Water Heater
Cooling Central Air
Fireplaces Number 1
Fireplaces Type Wood
Exterior
Exterior Feature Backs On Green Belt, Deck, Landscaped, Year Round Living
Parking Features Circular Drive
Garage Spaces 2.0
Pool None
View Clear, Creek/Stream, Park/Greenbelt, Trees/Woods, Garden
Roof Type Asphalt Shingle
Lot Frontage 62.92
Lot Depth 121.08
Total Parking Spaces 8
Building
Foundation Concrete
Others
Senior Community Yes
Security Features Smoke Detector,Carbon Monoxide Detectors
ParcelsYN No
Read Less
Want to know what your home might be worth? Contact us for a FREE valuation!

Our team is ready to help you sell your home for the highest possible price ASAP





