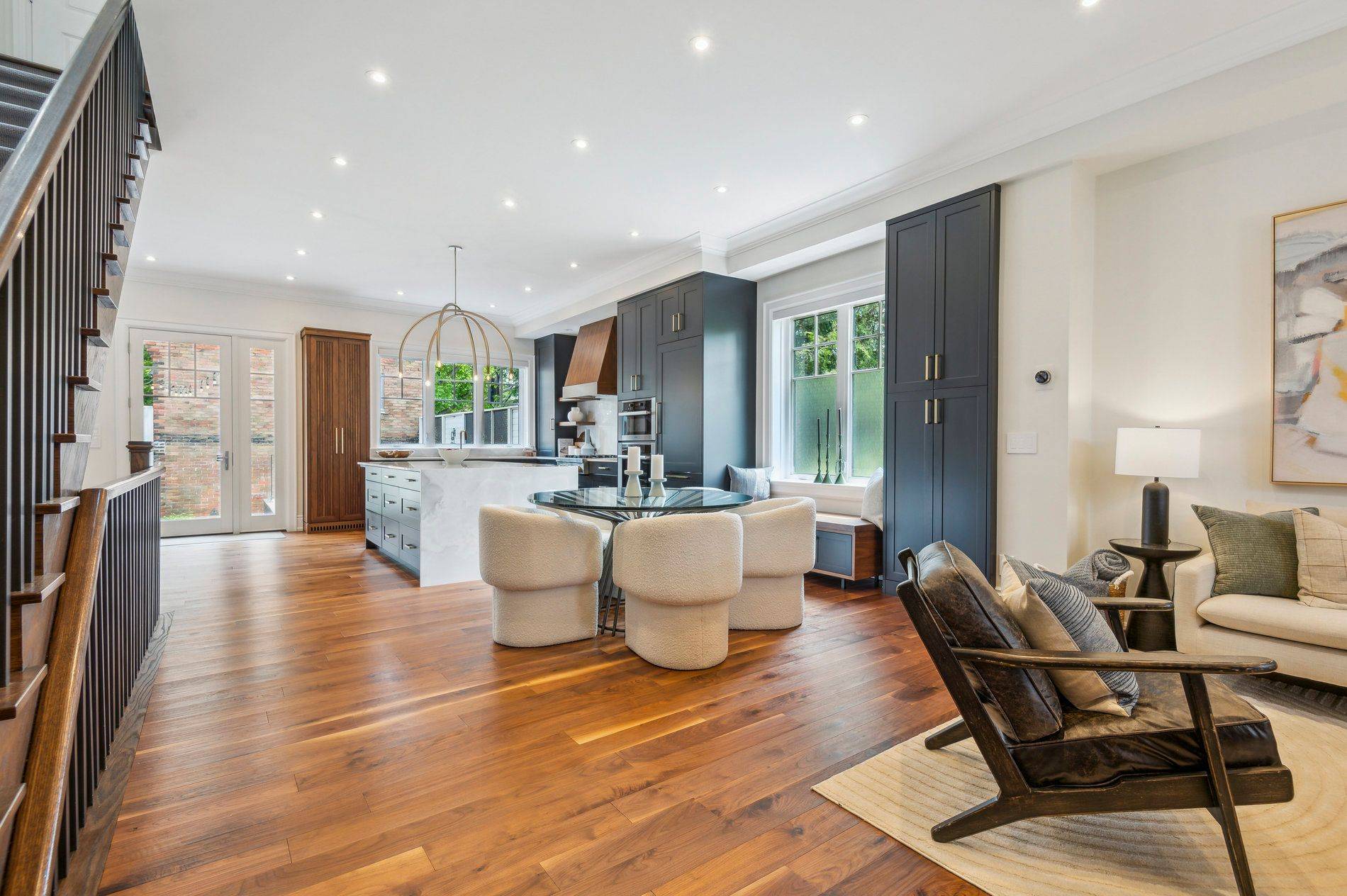$2,350,000
$2,394,000
1.8%For more information regarding the value of a property, please contact us for a free consultation.
69 Hillside DR Toronto E03, ON M4K 2M5
4 Beds
4 Baths
Key Details
Sold Price $2,350,000
Property Type Single Family Home
Sub Type Detached
Listing Status Sold
Purchase Type For Sale
Approx. Sqft 2000-2500
Subdivision Broadview North
MLS Listing ID E12198721
Sold Date 06/10/25
Style 2-Storey
Bedrooms 4
Annual Tax Amount $9,222
Tax Year 2025
Property Sub-Type Detached
Property Description
Rare opportunity for turn-key designer home! Located on the beautiful north end of Hillside Dr, this fully renovated designer home is a rare find. This stunning $500,000 renovation in 2023 has been featured on HGTV and in top design magazines. The home showcases custom walnut millwork, refined finishes, and is flooded with natural light throughout. The main floor boasts high ceilings and open views onto a wall of windows overlooking the professionally landscaped backyard. The custom AYA kitchen features a JennAir gas cooktop, built-in Miele appliances, and an oversized island that seats four. The dining area accommodates up to eight, and the family room includes gas fireplace and ample seating. Upstairs are three exceptionally spacious bedrooms, each with new custom closets. Each room offers flexibility for modern living easily accommodating both bedroom and home office. The luxurious primary retreat includes two walk-in closets, vanity area, and 4-piece ensuite with soaker tub, oversize glass shower, and separate water closet. The renovated lower level includes a bright bedroom, new 4-piece bath, and charming under-stairs cubby for kids. East-facing windows on both levels overlook a private backyard oasis with two-tier deck, built-in outdoor kitchen with gas BBQ, and 19' heated lap pool with SwimJet for year-round use. Additional features include parking for 3 cars including a one-car garage with loft storage, EV charger, upstairs LG laundry, and custom lighting. Nestled in a true cul-de-sac with no through traffic and a warm, family-friendly community. Steps to Don Valley trails, and minutes to Broadview Station, Danforth, and the DVP. Open House Saturday & Sunday, 2-4pm.
Location
Province ON
County Toronto
Community Broadview North
Area Toronto
Rooms
Family Room Yes
Basement Finished, Full
Kitchen 1
Separate Den/Office 1
Interior
Interior Features Auto Garage Door Remote, Built-In Oven, Central Vacuum, Air Exchanger
Cooling Central Air
Fireplaces Number 1
Fireplaces Type Family Room
Exterior
Exterior Feature Built-In-BBQ, Deck, Landscaped, Lawn Sprinkler System, Porch Enclosed
Parking Features Private
Garage Spaces 1.0
Pool On Ground
Roof Type Asphalt Shingle,Asphalt Rolled
Lot Frontage 35.0
Lot Depth 86.0
Total Parking Spaces 3
Building
Foundation Poured Concrete
Others
Senior Community Yes
ParcelsYN No
Read Less
Want to know what your home might be worth? Contact us for a FREE valuation!

Our team is ready to help you sell your home for the highest possible price ASAP





