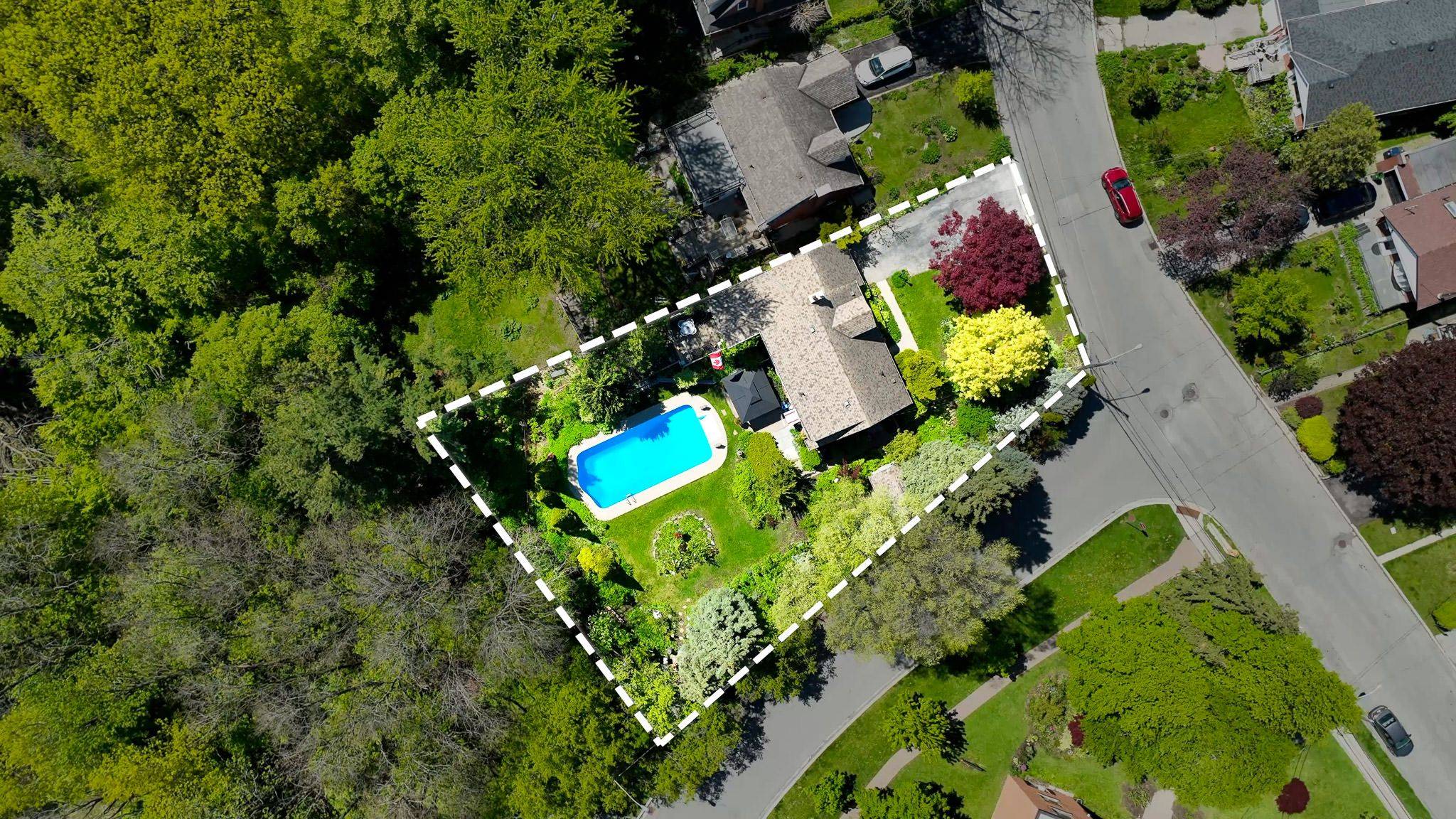$1,350,000
$1,399,900
3.6%For more information regarding the value of a property, please contact us for a free consultation.
11 Ridgemoor AVE Toronto E06, ON M1N 1M5
4 Beds
3 Baths
Key Details
Sold Price $1,350,000
Property Type Single Family Home
Sub Type Detached
Listing Status Sold
Purchase Type For Sale
Approx. Sqft 1500-2000
Subdivision Birchcliffe-Cliffside
MLS Listing ID E12177707
Sold Date 06/10/25
Style 2-Storey
Bedrooms 4
Annual Tax Amount $5,708
Tax Year 2025
Property Sub-Type Detached
Property Description
Cottage Living in the City - A Rare Gem in the Scarborough Bluffs! Welcome to 11 Ridgemoor Avenue, a standout offering. This detached 3-bedroom, 2.5-bath home sits on a stunning pie-shaped ravine lot backing onto Cliffside Ravine Park, with breathtaking views and exceptional privacy. Enjoy the feeling of cottage living without leaving the city. The landscaped backyard oasis features an inground heated pool, mature trees, and serene ravine views ideal for relaxing or entertaining. Just a 15-minute walk to Lake Ontario and the beautiful Scarborough Bluffs with cliffs, trails, and great views. Inside, the home offers a functional, well-maintained layout perfect for families. The finished basement with a separate entrance can easily be converted into an in-law suite or income-generating unit. A rare opportunity to own a unique property where nature, privacy, and potential come together all in a prime location.
Location
Province ON
County Toronto
Community Birchcliffe-Cliffside
Area Toronto
Rooms
Family Room Yes
Basement Finished with Walk-Out, Separate Entrance
Kitchen 1
Separate Den/Office 1
Interior
Interior Features In-Law Suite
Cooling Central Air
Exterior
Garage Spaces 1.0
Pool Inground, Outdoor
View Lake, Pool
Roof Type Asphalt Shingle
Lot Frontage 51.18
Lot Depth 119.35
Total Parking Spaces 5
Building
Foundation Concrete
Others
Senior Community Yes
Read Less
Want to know what your home might be worth? Contact us for a FREE valuation!

Our team is ready to help you sell your home for the highest possible price ASAP





