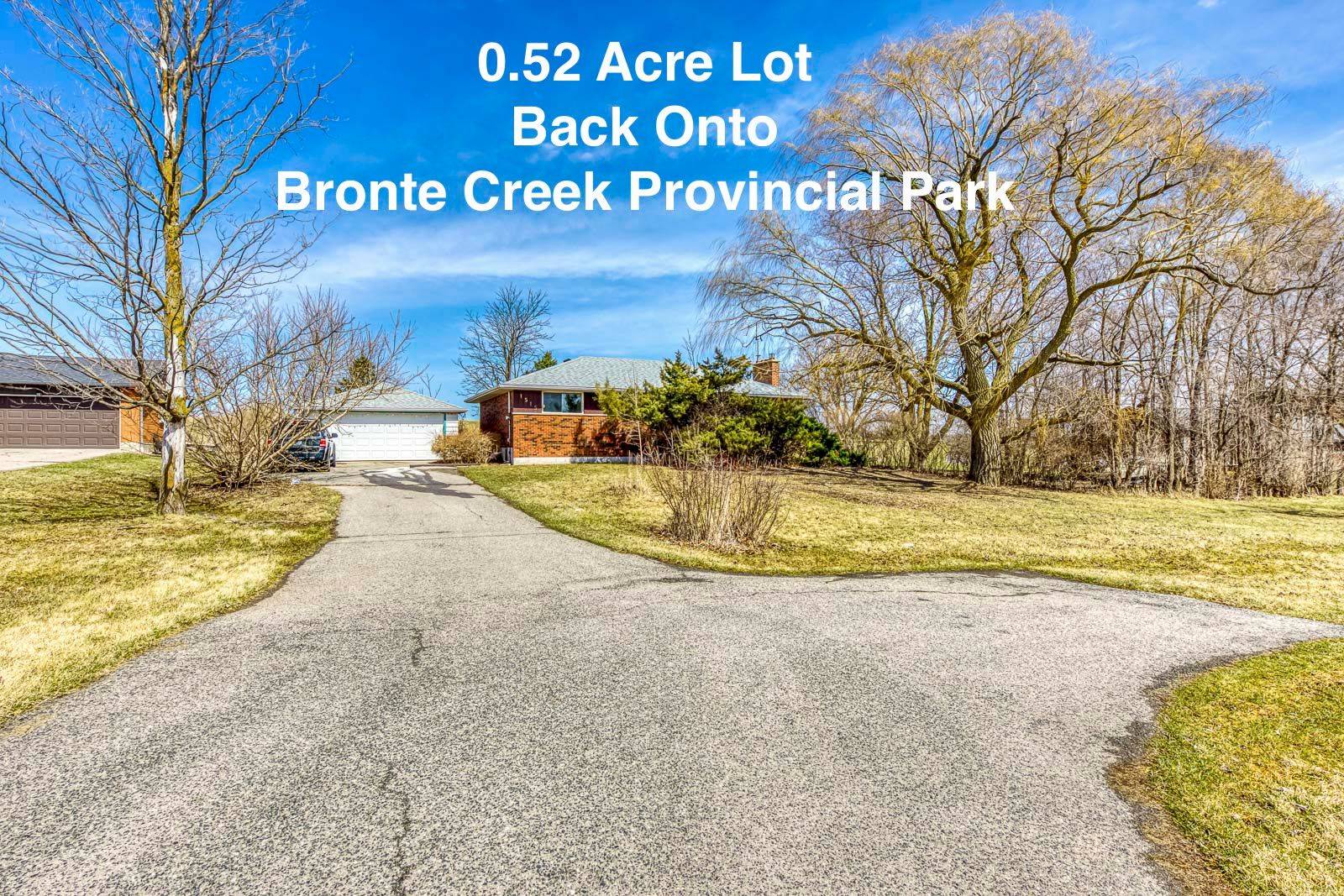$1,035,000
$1,199,000
13.7%For more information regarding the value of a property, please contact us for a free consultation.
1515 Burloak DR Oakville, ON L6M 4J7
4 Beds
1 Bath
Key Details
Sold Price $1,035,000
Property Type Single Family Home
Sub Type Detached
Listing Status Sold
Purchase Type For Sale
Approx. Sqft 1100-1500
Subdivision 1007 - Ga Glen Abbey
MLS Listing ID W12062391
Sold Date 06/10/25
Style Bungalow
Bedrooms 4
Building Age 51-99
Annual Tax Amount $5,952
Tax Year 2024
Property Sub-Type Detached
Property Description
Nestled on an expansive 0.52-acre lot backing onto the breathtaking Bronte Creek Provincial Park, this rarely available bungalow offers an unparalleled blend of nature and city convenience. Wake up to spectacular park and creek views, and step outside to enjoy hiking and biking trails, cross-country skiing, swimming, and campingright in your backyard! This charming 3-bedroom bungalow is situated in the highly sought-after Abbey Park school district, recognized for its top-tier education. With easy access to the QEW, nearby shopping plazas, and all essential amenities, this location seamlessly combines tranquility with everyday convenience. The property boasts a standalone oversized garage and an extra-long driveway, offering ample space to park 10+ vehiclesperfect for car enthusiasts, hobbyists, or those in need of extra storage. Whether you choose to renovate, expand, or build your dream home, the possibilities are endless on this prime piece of real estate. Dont miss this rare chance to own a slice of nature while enjoying the perks of city living. Schedule your private viewing today!
Location
Province ON
County Halton
Community 1007 - Ga Glen Abbey
Area Halton
Zoning GB
Rooms
Family Room No
Basement Finished, Full
Kitchen 1
Separate Den/Office 1
Interior
Interior Features Water Heater Owned, Primary Bedroom - Main Floor
Cooling Central Air
Exterior
Parking Features Private
Garage Spaces 2.0
Pool None
Roof Type Asphalt Shingle
Lot Frontage 150.02
Lot Depth 150.69
Total Parking Spaces 10
Building
Foundation Concrete Block
Others
Senior Community Yes
ParcelsYN No
Read Less
Want to know what your home might be worth? Contact us for a FREE valuation!

Our team is ready to help you sell your home for the highest possible price ASAP





