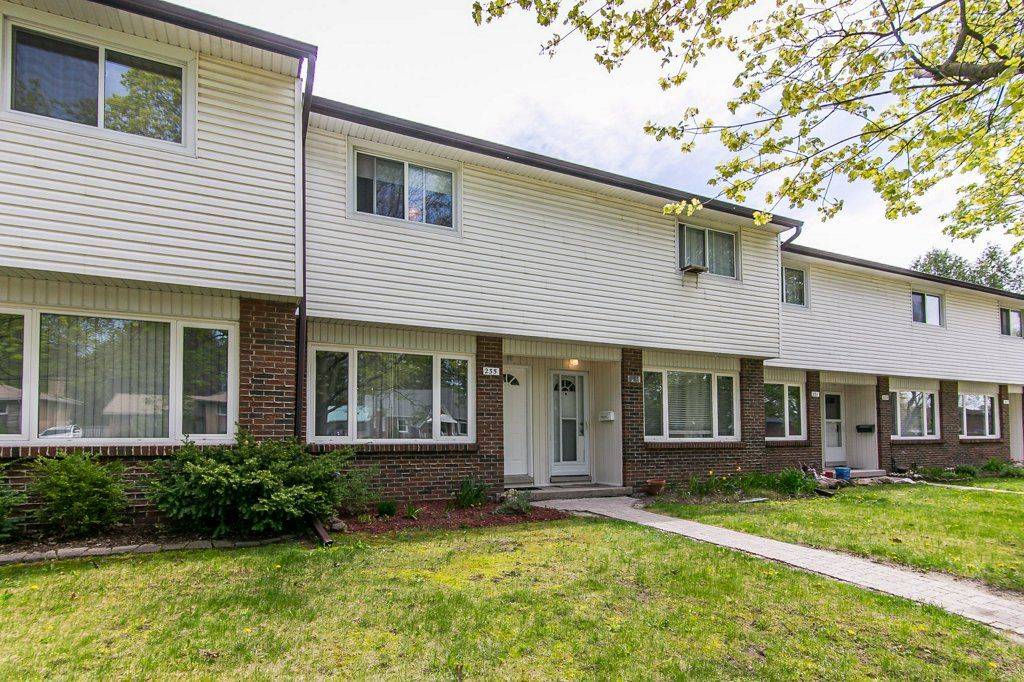$410,900
$399,900
2.8%For more information regarding the value of a property, please contact us for a free consultation.
235 Fergus AVE Kitchener, ON N2A 2H6
2 Beds
2 Baths
Key Details
Sold Price $410,900
Property Type Condo
Sub Type Condo Townhouse
Listing Status Sold
Purchase Type For Sale
Approx. Sqft 800-899
MLS Listing ID X12144243
Sold Date 06/10/25
Style 2-Storey
Bedrooms 2
HOA Fees $500
Building Age 51-99
Annual Tax Amount $2,100
Tax Year 2024
Property Sub-Type Condo Townhouse
Property Description
Come see this affordable 2 Bed AND 2 Bath townhome! This beautiful townhouse condo offers an ideal blend of modern living and convenience, making it perfect for first-time buyers or savvy investors. With 2 spacious bedrooms and 2 well-appointed bathrooms, this open-concept, two-story residence is designed for comfort and functionality. Step inside and be greeted by a bright and airy main floor that features a stunning kitchen equipped with new cabinet doors, granite countertops, and an under-mounted kitchen sink. The kitchen includes stainless-steel appliances including a GAS stove, built-in microwave/rangehood, fridge & dishwasher. The open layout seamlessly connects the kitchen to island dining and living room. Head upstairs to discover 2 generously sized bedrooms, each offering ample closet space and natural light. The main bathroom has been newly renovated with modern ceramic walls, Vinyl flooring, and a stylish new vanity with quartz countertop, sink & taps. For added convenience, you will see several smart home switches throughout the home. The basement is mostly finished and ready for your flooring choice. This space adds even more versatility to the home as it provides a perfect space for a rec room, home office or guest bedroom with the added bonus of a full 3-piece bathroom with a walk-in shower and heated ceramic floor! The basement level is completed with an in-suite washer & dryer and utility/storage space. The heating is gas forced air, and this townhome comes with CENTRAL AIR for added convenience & summer comfort! Another one of the great features of this condo is the private, fenced-in backyard, complete with an electrical outlet, rear yard hose bib & natural gas BBQ hook-up!. This outdoor oasis is perfect for relaxation or entertaining and conveniently located next to your exclusive parking spot. The location is close to schools, parks, shopping & the expressway. Ask your Realtor for a copy of the Home Inspection Report & the Status Certificate.
Location
Province ON
County Waterloo
Area Waterloo
Zoning RES-5
Rooms
Family Room Yes
Basement Development Potential, Finished
Kitchen 1
Interior
Interior Features Storage, Water Meter, Water Heater, Separate Hydro Meter, Separate Heating Controls, Carpet Free
Cooling Central Air
Laundry Electric Dryer Hookup, In Basement, Washer Hookup
Exterior
Exterior Feature Patio, Privacy, Year Round Living
Parking Features Reserved/Assigned, Surface
Amenities Available BBQs Allowed
View City
Roof Type Asphalt Shingle
Exposure North
Total Parking Spaces 1
Balcony None
Building
Foundation Poured Concrete
Locker None
Others
Senior Community No
Pets Allowed Restricted
Read Less
Want to know what your home might be worth? Contact us for a FREE valuation!

Our team is ready to help you sell your home for the highest possible price ASAP





