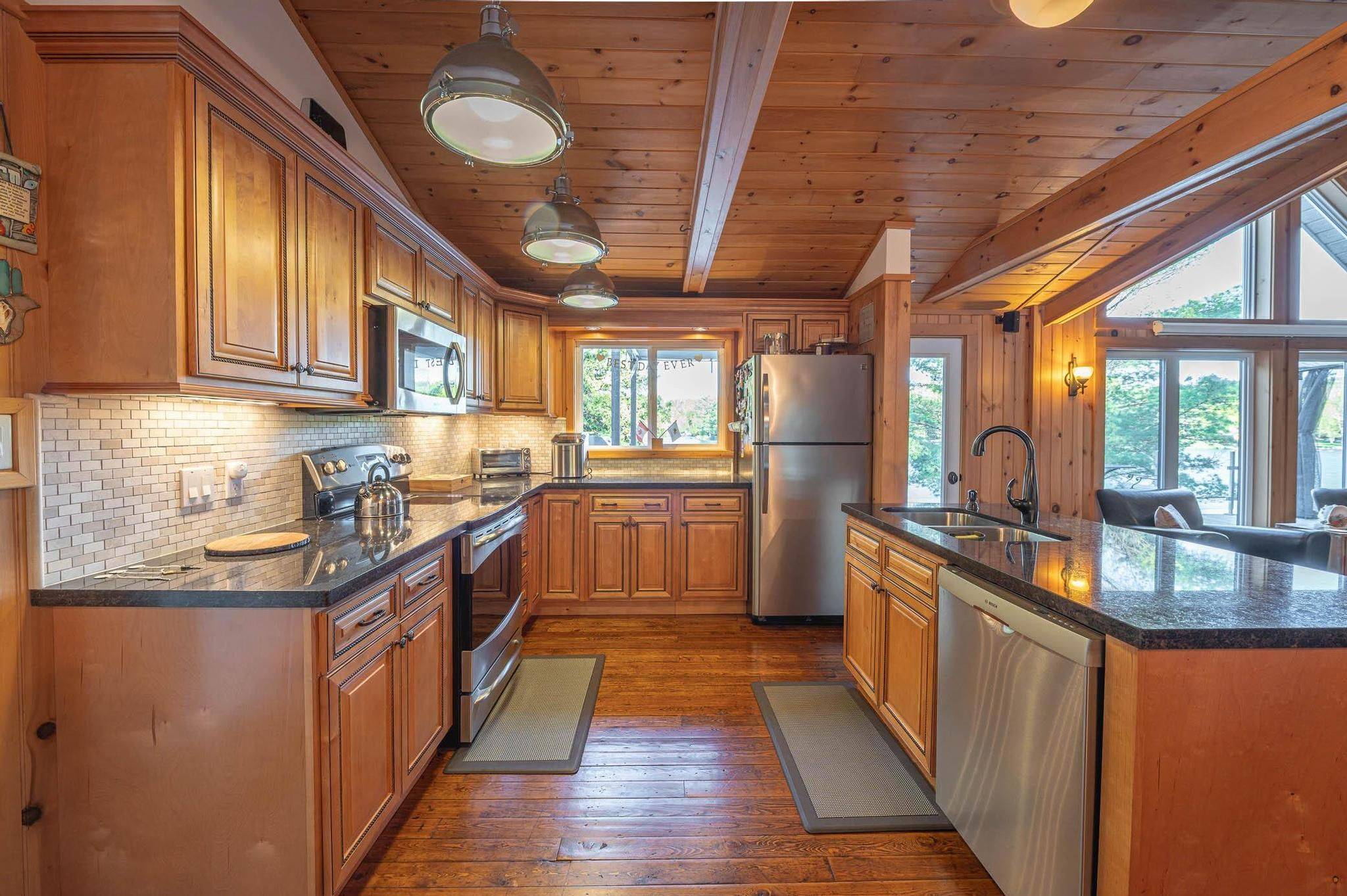$1,607,000
$1,688,000
4.8%For more information regarding the value of a property, please contact us for a free consultation.
1484 Bat Lake RD Minden Hills, ON K0M 2K0
3 Beds
2 Baths
5 Acres Lot
Key Details
Sold Price $1,607,000
Property Type Single Family Home
Sub Type Detached
Listing Status Sold
Purchase Type For Sale
Approx. Sqft 1100-1500
MLS Listing ID X12165143
Sold Date 06/09/25
Style Bungalow
Bedrooms 3
Annual Tax Amount $3,647
Tax Year 2024
Lot Size 5.000 Acres
Property Sub-Type Detached
Property Description
Where to begin....step onto this property and never want to leave. Almost 6 acres with two driveways on Canning Lake, the Southern-most lake of The Highland's premiere 5-lake chain. Lovingly referred to as "Cedar and Pines", the 1,184 sq. ft. year-round cottage is beautifully appointed with a cathedral ceiling and open concept. The kitchen offers granite countertops, quality oak cabinetry and stainless steel appliances. A large dining area ensures room for the whole family. Many upgrades include but are not limited to, a new Mitsubishi Heat Pump offering air conditioning, additional insulation in the ceiling and in the crawl space. The cottage is built for entertaining. Start with the expansive 800 sq. ft. deck complete with custom glass and stainless steel railings for an unobstructed view of the waterfront, the large covered firepit, two adorable bunkies right on the water, and the fun Games Bunkhouse which comes complete with a large deck facing the water, a Jotul woodstove, an entertainment area on the main floor, and a loft with lots of sleeping space. Exterior lighting extends your day of fun into the evening. The large dock comes includes a gazebo with an electric retractable canopy and two boat whips. There are two sheds with hydro and lots of space for parking. The warmth and charm of this cottage and surrounding property will transport you to a different world and is not something to be missed.
Location
Province ON
County Haliburton
Area Haliburton
Zoning SR
Body of Water Canning Lake
Rooms
Family Room No
Basement None
Kitchen 1
Interior
Interior Features Water Heater Owned, Water Treatment
Cooling Other
Fireplaces Type Wood Stove
Exterior
Exterior Feature Year Round Living, Deck, Privacy, Fishing
Parking Features Private Double
Pool None
Waterfront Description Dock
Roof Type Shingles
Road Frontage Year Round Municipal Road
Lot Frontage 585.82
Lot Depth 685.71
Total Parking Spaces 8
Building
Foundation Piers
Others
Senior Community No
ParcelsYN No
Read Less
Want to know what your home might be worth? Contact us for a FREE valuation!

Our team is ready to help you sell your home for the highest possible price ASAP





