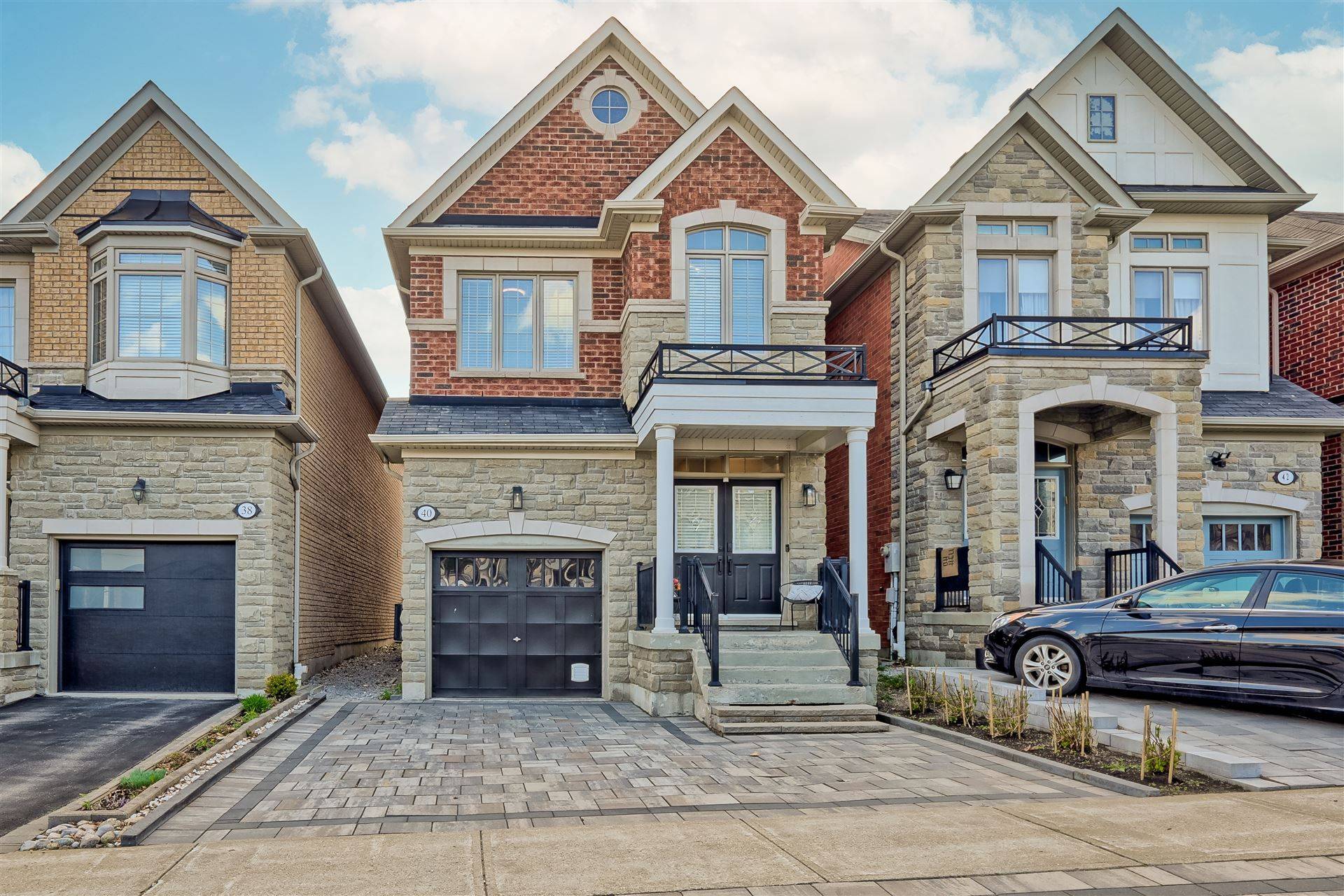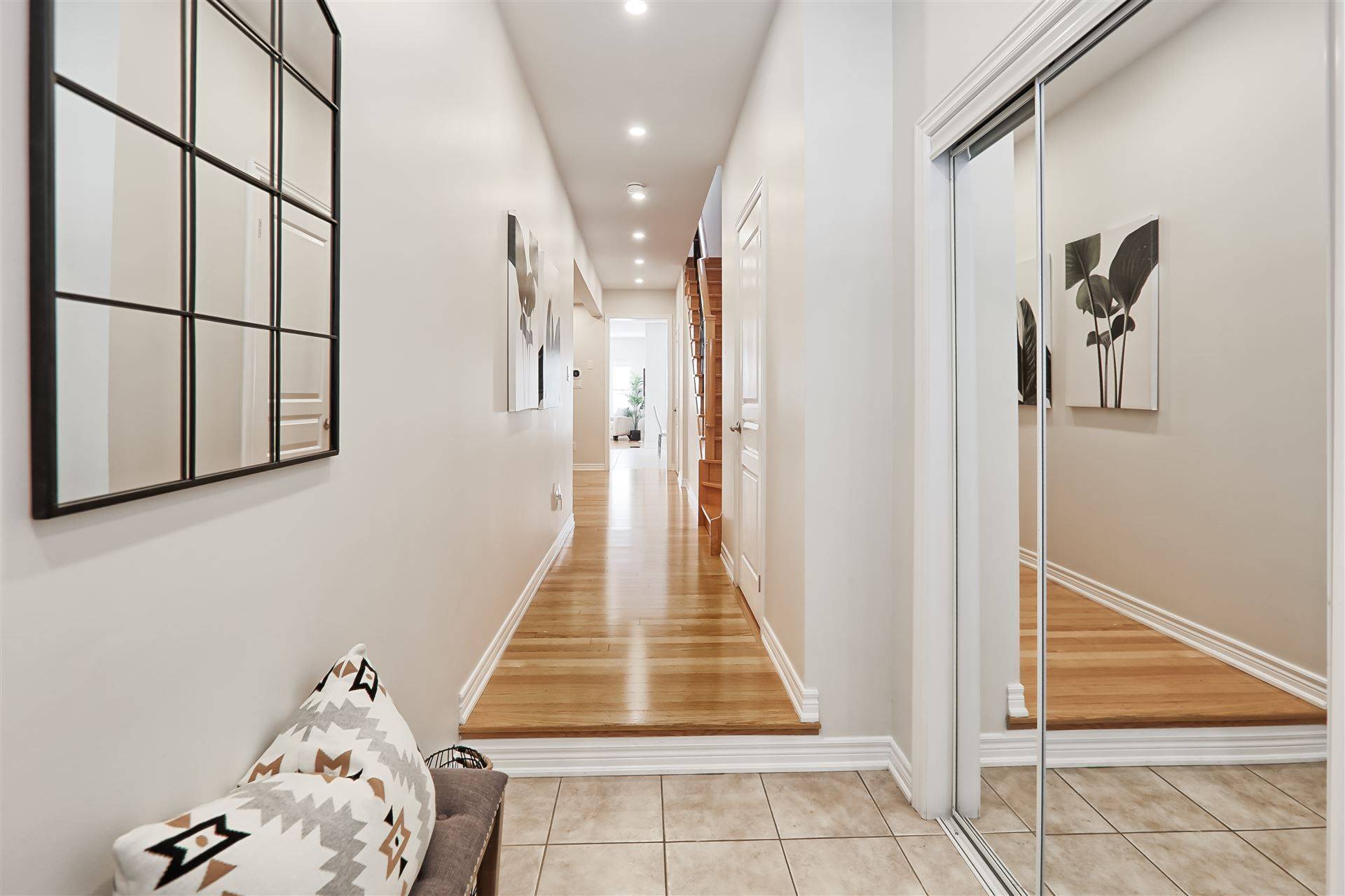$1,280,000
$1,309,900
2.3%For more information regarding the value of a property, please contact us for a free consultation.
40 Lady Loretta LN Vaughan, ON L6A 4E9
4 Beds
3 Baths
Key Details
Sold Price $1,280,000
Property Type Single Family Home
Sub Type Detached
Listing Status Sold
Purchase Type For Sale
Approx. Sqft 1500-2000
Subdivision Patterson
MLS Listing ID N12194965
Sold Date 06/09/25
Style 2-Storey
Bedrooms 4
Annual Tax Amount $5,738
Tax Year 2024
Property Sub-Type Detached
Property Description
How would you like to live in one of the most desirable areas of Vaughan? Here's your chance! This home is available in North Patterson, next to multi-million dollar homes and so many amenities! This sun-filled home offers a welcoming, spacious, and practical feel! 9 ft smooth ceilings with pot lights, hardwood floors throughout, wrought iron rails, a skylight, California shutters, a convenient second floor laundry, and a huge unspoiled basement awaiting your finishing touch! The kitchen overlooks the elegant family room with gas fireplace, and has a separated eating area that walks-out to the backyard! The elegant living/dining room is perfect for the larger gatherings! Huge primary bedroom with a walk-in closet, and large 5 p/s ensuite! The extended Interlocked Driveway accommodates up to 2 cars, and the brick/stone façade completes it all! Minutes from many amenities, including shopping, community centers, golfing, schools, parks, public transit, hospital, and more, this home must be seen!
Location
Province ON
County York
Community Patterson
Area York
Rooms
Family Room Yes
Basement Unfinished
Kitchen 1
Interior
Interior Features Carpet Free
Cooling Central Air
Fireplaces Type Natural Gas
Exterior
Parking Features Private
Garage Spaces 1.0
Pool None
Roof Type Asphalt Shingle
Lot Frontage 25.03
Lot Depth 106.66
Total Parking Spaces 3
Building
Foundation Poured Concrete
Others
Senior Community Yes
Read Less
Want to know what your home might be worth? Contact us for a FREE valuation!

Our team is ready to help you sell your home for the highest possible price ASAP





