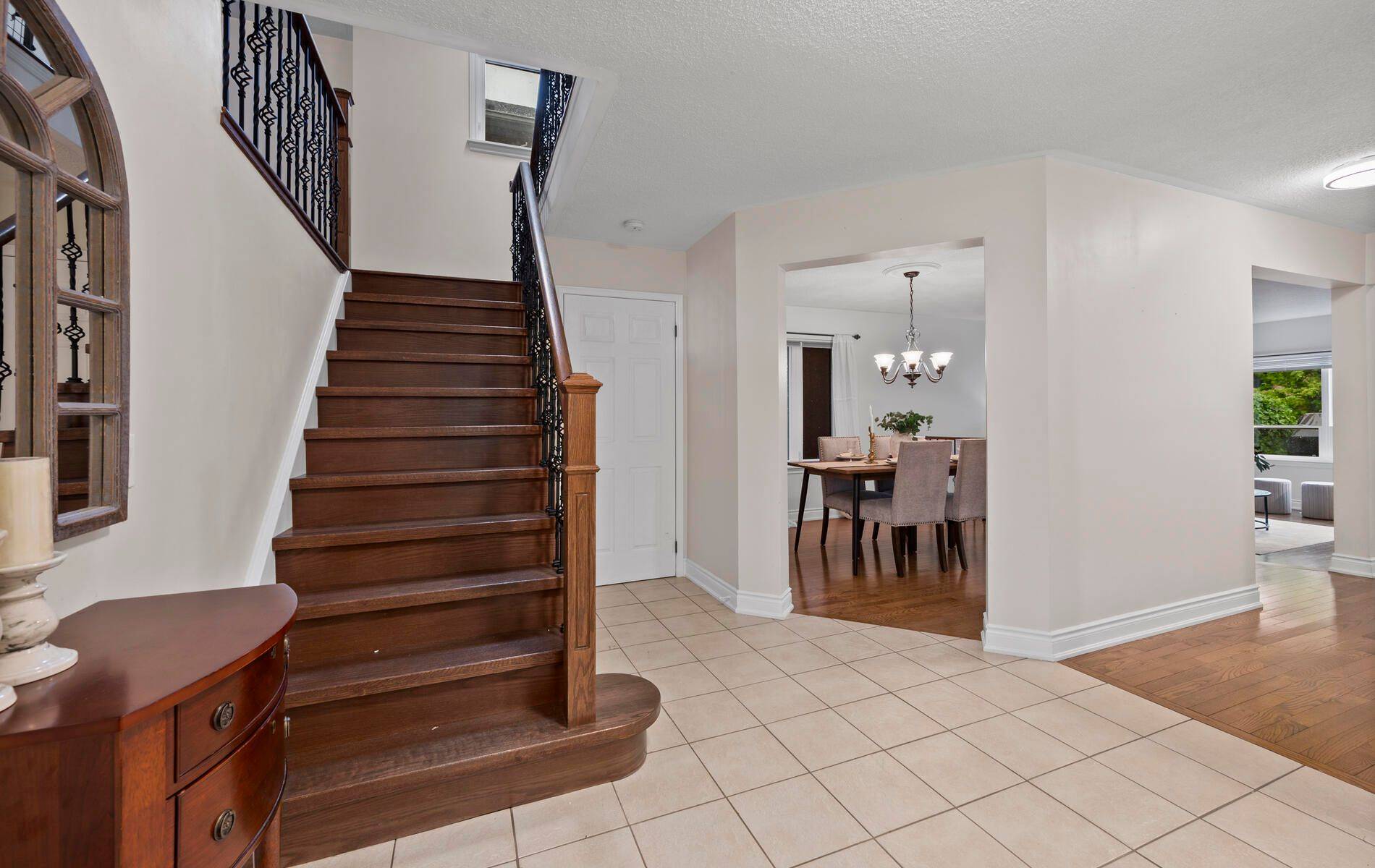$1,210,000
$1,098,800
10.1%For more information regarding the value of a property, please contact us for a free consultation.
5 Greybeaver TRL Toronto E10, ON M1C 4P1
4 Beds
4 Baths
Key Details
Sold Price $1,210,000
Property Type Single Family Home
Sub Type Detached
Listing Status Sold
Purchase Type For Sale
Approx. Sqft 2000-2500
Subdivision Rouge E10
MLS Listing ID E12168287
Sold Date 06/09/25
Style 2-Storey
Bedrooms 4
Annual Tax Amount $5,474
Tax Year 2024
Property Sub-Type Detached
Property Description
Just steps from the lake and surrounded by beautiful nature trails, this stunning 4-bedroom, 4-bathroom detached home is nestled in the heart of West Rouge, one of Torontos most desirable waterfront communities. Step inside to a bright and open-concept living and dining area, perfect for entertaining, with large windows that fill the space with natural light and a picturesque view of the garden. The heart of the home is the newly updated kitchen, featuring elegant quartz countertops, an abundance of cabinetry, a double sink, and a walkout to the backyard patio ideal for summer gatherings.The cozy family room boasts a charming brick fireplace, a bay window, and a skylight that enhances the warm, welcoming atmosphere. The primary bedroom includes a walk-in closet and a private 4-piece ensuite for your comfort. Enjoy the convenience of a double car garage and a driveway that fits 4 additional vehicles. Located just minutes from the 401, Rouge Beach, Lookout Bridge, and Rouge Hill GO Station, this home offers both tranquility and accessibility. Don't miss this opportunity!
Location
Province ON
County Toronto
Community Rouge E10
Area Toronto
Rooms
Family Room Yes
Basement Finished
Kitchen 1
Interior
Interior Features Other
Cooling Central Air
Exterior
Parking Features Private Double
Garage Spaces 2.0
Pool None
Roof Type Shingles
Lot Frontage 30.04
Lot Depth 107.09
Total Parking Spaces 6
Building
Foundation Concrete
Others
Senior Community Yes
Read Less
Want to know what your home might be worth? Contact us for a FREE valuation!

Our team is ready to help you sell your home for the highest possible price ASAP





