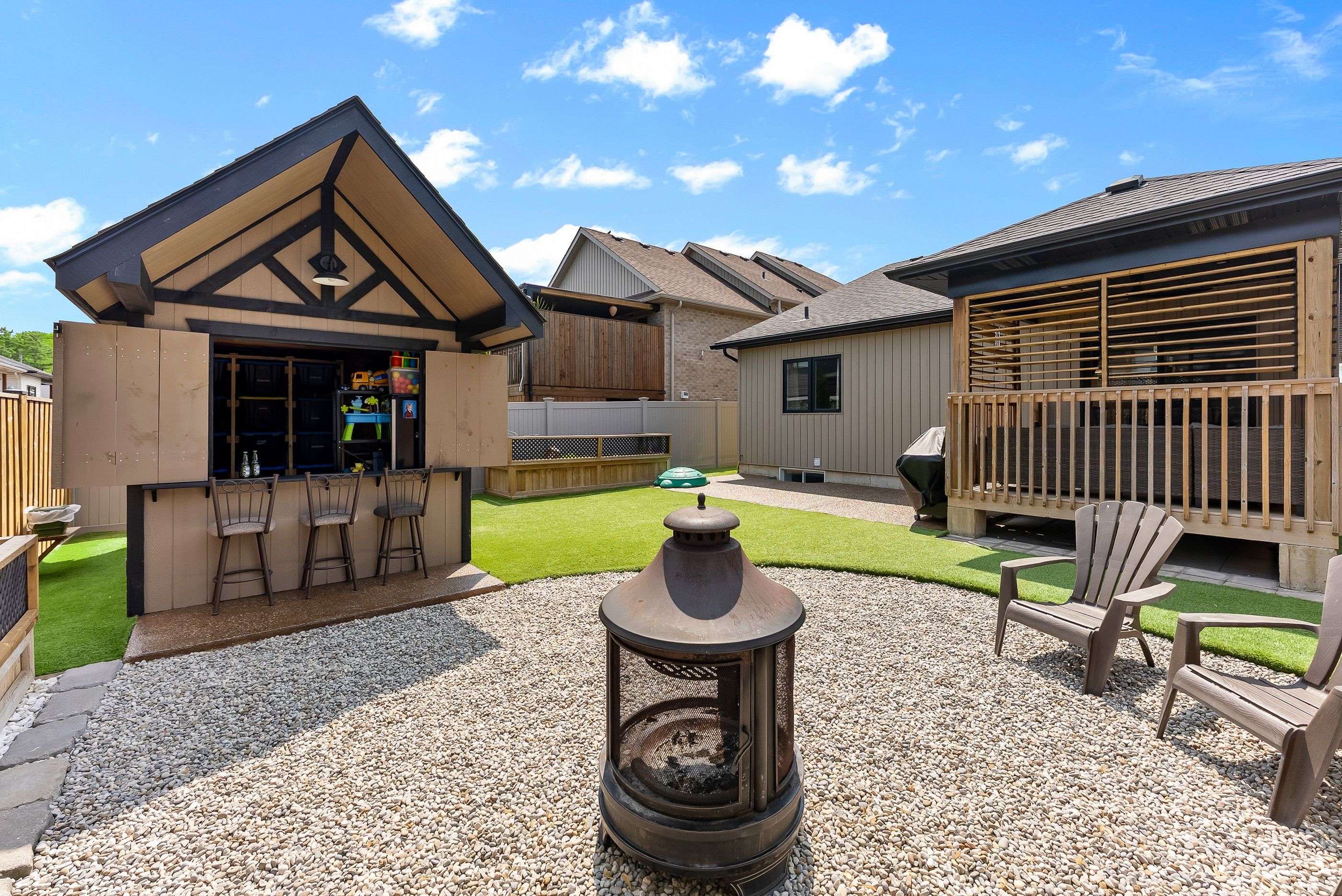$725,000
$735,000
1.4%For more information regarding the value of a property, please contact us for a free consultation.
94 Willowbrook DR Welland, ON L3C 0G2
4 Beds
3 Baths
Key Details
Sold Price $725,000
Property Type Single Family Home
Sub Type Detached
Listing Status Sold
Purchase Type For Sale
Approx. Sqft 1100-1500
Subdivision 770 - West Welland
MLS Listing ID X12194958
Sold Date 06/09/25
Style Bungalow
Bedrooms 4
Building Age 6-15
Annual Tax Amount $5,286
Tax Year 2024
Property Sub-Type Detached
Property Description
(Backyard Dreams Start Here) Beautiful 2+2 Bedroom Bungalow in Sought-After Vanier EstatesWelcome to this thoughtfully designed 2+2 bedroom, 3-bathroom bungalow in the heart of desirable Vanier Estates. With its open-concept layout, main-floor laundry, and fully finished basement, this home blends comfort and function for modern living. The lower level features a spacious rec room and a spa-inspired 3-piece bathroom with heated floors perfect for unwinding. Step outside to your private backyard oasis: a fully fenced, landscaped yard with plenty of space to entertain or relax. Enjoy the covered deck that flows directly from the living room, a cozy fire pit area, a handy shed, and lush green space for outdoor enjoyment. The attached garage with sleek epoxy flooring fits one vehicle, while the double concrete driveway provides room for two more. Close to shopping, great schools, and parks, this home offers the perfect balance of lifestyle and location. Whether you're upsizing, downsizing, or looking for the ideal retirement retreat, this move-in-ready gem is waiting to welcome you home.
Location
Province ON
County Niagara
Community 770 - West Welland
Area Niagara
Zoning RL2-40
Rooms
Family Room No
Basement Full, Finished
Kitchen 1
Separate Den/Office 2
Interior
Interior Features Water Meter
Cooling Central Air
Fireplaces Number 1
Fireplaces Type Electric
Exterior
Garage Spaces 1.0
Pool None
Roof Type Asphalt Shingle
Lot Frontage 39.37
Lot Depth 108.27
Total Parking Spaces 3
Building
Foundation Poured Concrete
Others
Senior Community Yes
Read Less
Want to know what your home might be worth? Contact us for a FREE valuation!

Our team is ready to help you sell your home for the highest possible price ASAP





