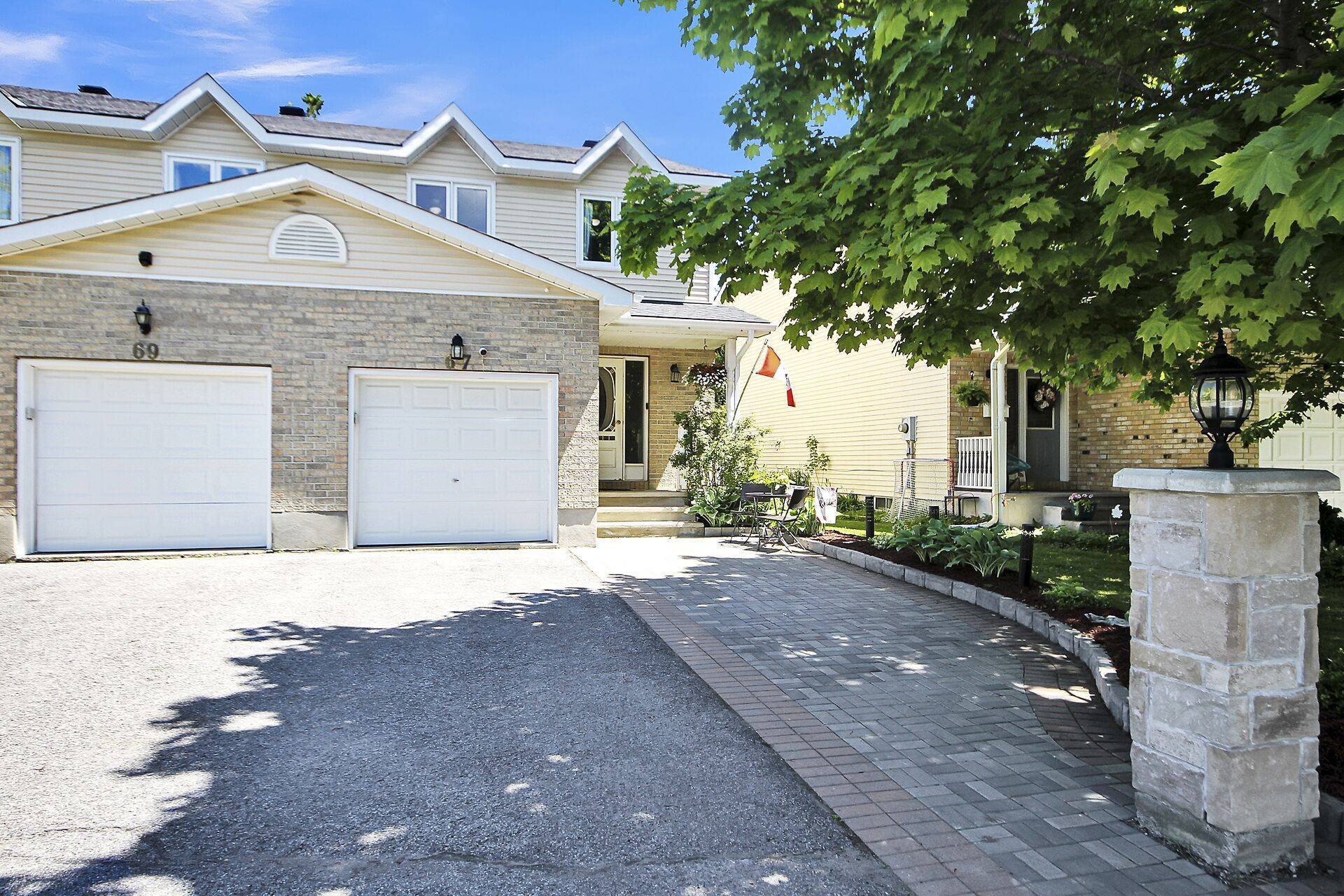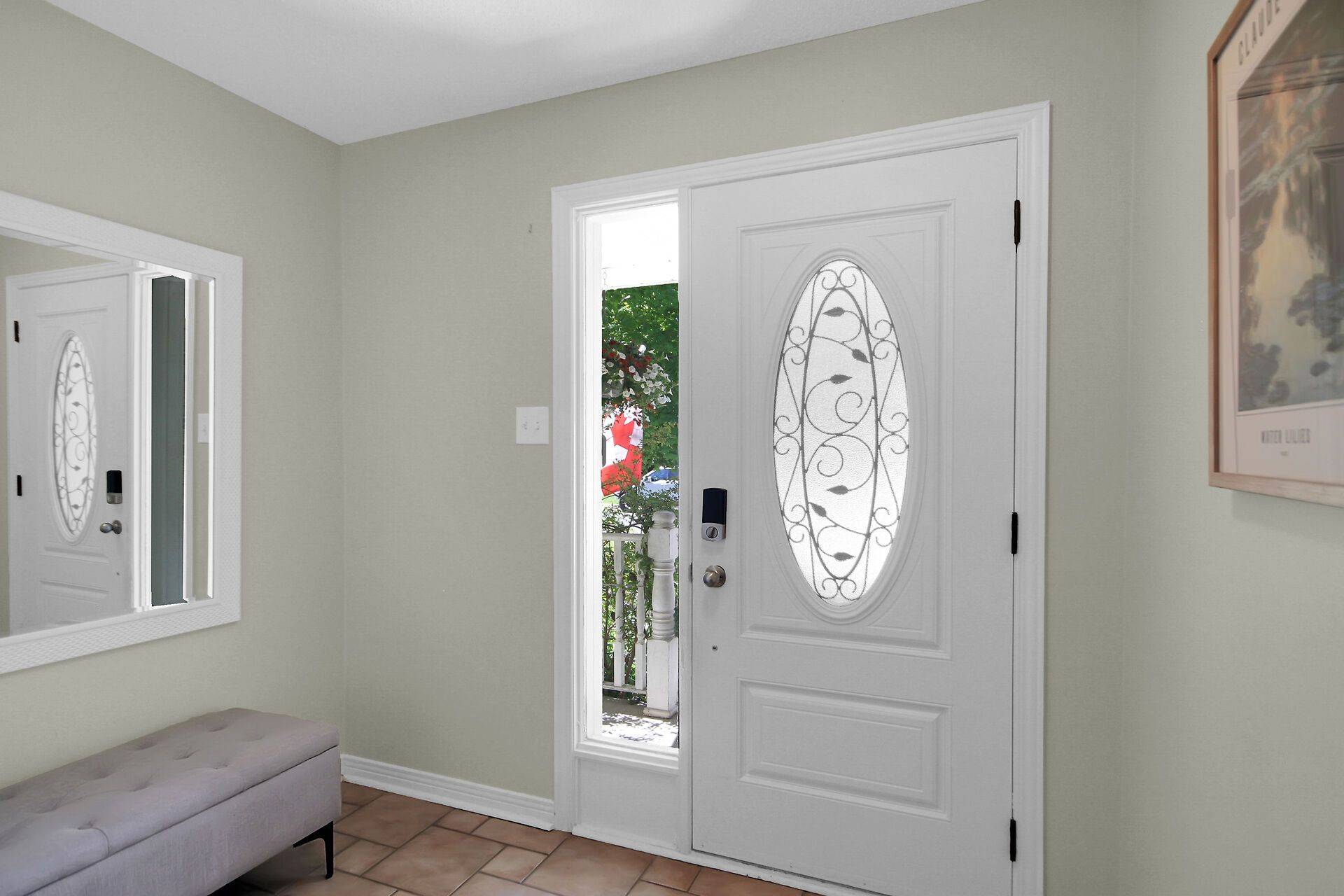$589,900
$578,500
2.0%For more information regarding the value of a property, please contact us for a free consultation.
67 Kathleen CRES Stittsville - Munster - Richmond, ON K2S 1L8
3 Beds
3 Baths
Key Details
Sold Price $589,900
Property Type Condo
Sub Type Att/Row/Townhouse
Listing Status Sold
Purchase Type For Sale
Approx. Sqft 1100-1500
Subdivision 8202 - Stittsville (Central)
MLS Listing ID X12179768
Sold Date 06/07/25
Style 2-Storey
Bedrooms 3
Building Age 31-50
Annual Tax Amount $3,728
Tax Year 2025
Property Sub-Type Att/Row/Townhouse
Property Description
Beautifully Maintained End Unit Townhome in the Heart of Stittsville! Welcome to this spacious and updated 3-bedroom, 3-bath end unit townhouse, ideally located in the sought-after community of Stittsville, in Ottawa's desirable west end. This bright and inviting home offers exceptional living space and a rare, nearly 200-foot deep, private treed lot perfect for outdoor enjoyment and entertaining. The main floor features a sun-filled living room, formal dining area, and an eat-in kitchen with patio doors leading to a large deck complete with a charming gazebo. At the end of the yard, you'll find an additional patio space ideal for gathering around a firepit or enjoying quiet summer evenings in your private outdoor retreat. Upstairs, you'll find three generous bedrooms, including a spacious primary suite with cheater access to a full bath. The finished lower level offers even more living space with a cozy family room featuring a natural gas fireplace, a dedicated office, and a laundry/storage area. Additional highlights include an attached single garage with inside entry and a wide driveway with parking for three more vehicles. Thoughtfully updated and meticulously maintained, this home is move-in ready and located in a friendly neighborhood close to parks, schools, shopping, and transit. Don't miss your opportunity to call this beautiful Stittsville property your home! The shingles were replaced in 2022 & new insulation was installed at that time. The furnace was installed in 2021 & the glass in all windows were replaced in 2021.
Location
Province ON
County Ottawa
Community 8202 - Stittsville (Central)
Area Ottawa
Zoning R3XX[1046] Residential Third Density
Rooms
Family Room Yes
Basement Full, Finished
Kitchen 1
Interior
Interior Features Auto Garage Door Remote
Cooling Central Air
Fireplaces Number 1
Fireplaces Type Natural Gas
Exterior
Exterior Feature Deck, Landscaped, Privacy
Parking Features Private
Garage Spaces 1.0
Pool None
Roof Type Asphalt Shingle
Lot Frontage 26.41
Lot Depth 184.83
Total Parking Spaces 4
Building
Foundation Poured Concrete
Others
Senior Community Yes
Read Less
Want to know what your home might be worth? Contact us for a FREE valuation!

Our team is ready to help you sell your home for the highest possible price ASAP





