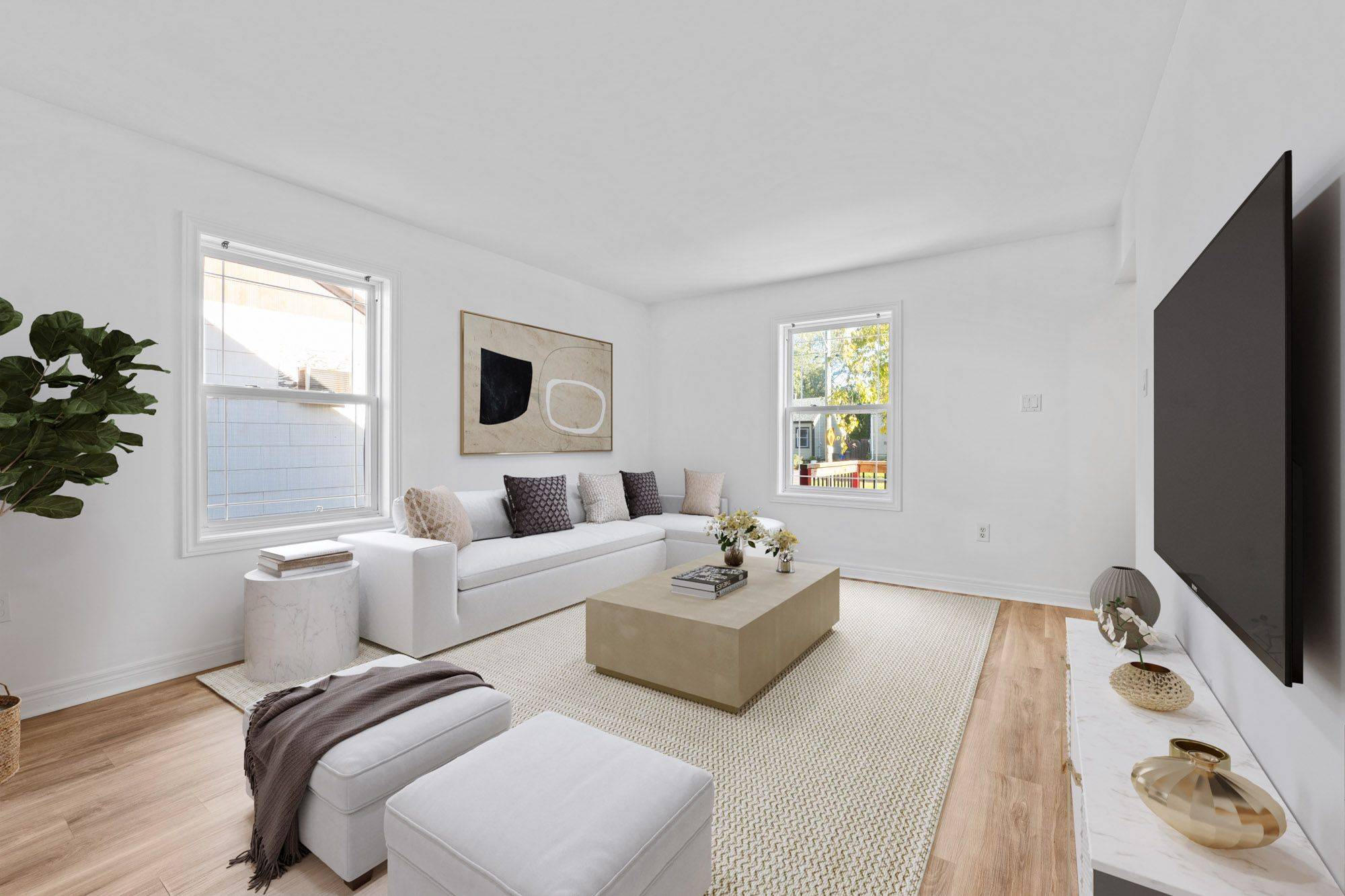$450,000
$474,900
5.2%For more information regarding the value of a property, please contact us for a free consultation.
17 Sandown ST St. Catharines, ON L2N 1X9
3 Beds
1 Bath
Key Details
Sold Price $450,000
Property Type Single Family Home
Sub Type Detached
Listing Status Sold
Purchase Type For Sale
Approx. Sqft 700-1100
Subdivision 446 - Fairview
MLS Listing ID X12162052
Sold Date 06/06/25
Style 1 1/2 Storey
Bedrooms 3
Annual Tax Amount $2,864
Tax Year 2024
Property Sub-Type Detached
Property Description
Welcome to your dream home! This charming 1.5 storey home has just undergone a stunning renovation, featuring all-new luxury vinyl plank flooring and a fresh coat of paint throughout, creating a bright and inviting atmosphere. Move-in ready and meticulously maintained, this home boasts 3 spacious bedrooms and a modern full bathroom, perfect for comfortable living. As you approach, the delightful curb appeal draws you in, complemented by a double-wide concrete aggregate driveway. A convenient separate entrance leads directly to the stylish eat-in kitchen, showcasing quartz countertops, stainless steel appliances, and a patio door walkout to your serene rear deck, surrounded by mature trees that ensure privacy. Located on a tranquil, low-traffic street with sidewalks and ample guest parking, Sandown Street is just minutes away from major amenities including Costco, Walmart, Home Depot, Fairview Mall, and a variety of restaurants. Don't let this opportunity pass you by schedule your private showing today!
Location
Province ON
County Niagara
Community 446 - Fairview
Area Niagara
Zoning R2
Rooms
Family Room Yes
Basement Crawl Space
Kitchen 1
Interior
Interior Features Water Heater
Cooling Central Air
Exterior
Pool None
Roof Type Shingles
Lot Frontage 40.0
Lot Depth 100.0
Total Parking Spaces 3
Building
Foundation Post & Pad
Others
Senior Community No
Read Less
Want to know what your home might be worth? Contact us for a FREE valuation!

Our team is ready to help you sell your home for the highest possible price ASAP





