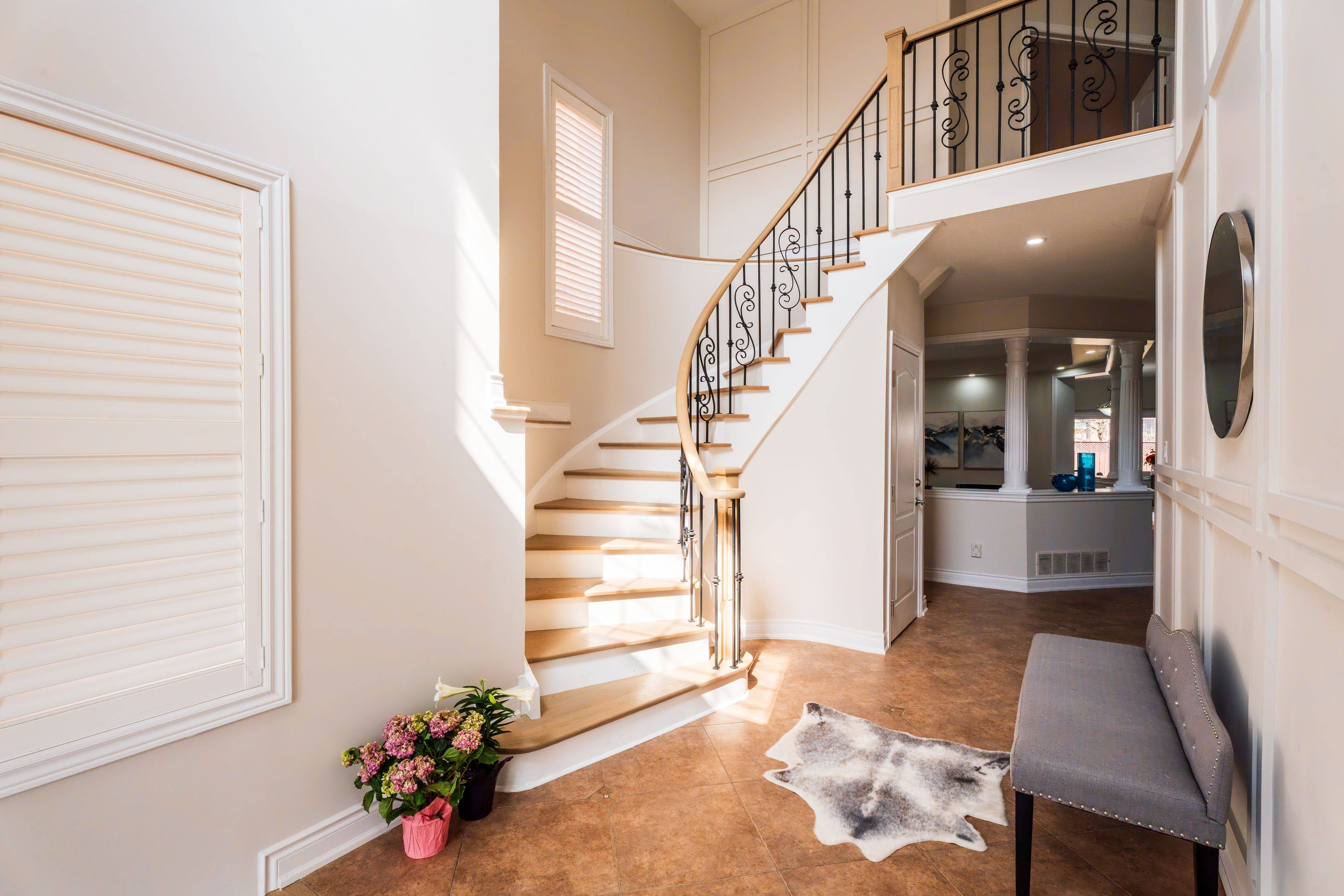$1,230,000
$1,249,999
1.6%For more information regarding the value of a property, please contact us for a free consultation.
32 Charger LN Brampton, ON L7A 3C1
8 Beds
4 Baths
Key Details
Sold Price $1,230,000
Property Type Single Family Home
Sub Type Detached
Listing Status Sold
Purchase Type For Sale
Approx. Sqft 3000-3500
Subdivision Fletcher'S Meadow
MLS Listing ID W12100381
Sold Date 06/05/25
Style 2-Storey
Bedrooms 8
Building Age 16-30
Annual Tax Amount $6,940
Tax Year 2024
Property Sub-Type Detached
Property Description
Welcome to this extraordinary residence situated on a spacious lot of over 3,000 sq. ft. This spectacular designed home offers 4 large bedrooms plus a legal 4-bedroom finished basement with a separate side entrance ideal for extended family or rental income. Step inside through the elegant double doors into a grand foyer with soaring 18-foot ceilings. A spiral oak staircase with a stair lift and an eye-catching chandelier adds both style and accessibility. Enjoy the new flooring throughout the whole house, a contemporary kitchen equipped with stainless steel appliances, quartz countertops, and pot lights throughout, including exterior lighting. Enjoy the convenience of a main floor laundry room. Upstairs, you'll find 4 spacious bedrooms, 3 of which include walk-in closets. Two bedrooms feature elegant double-door entries. The second floor includes 2 well-appointed bathrooms. The landscaped backyard is perfect for outdoor entertaining with a large patio, garden shed, and cozy firepit.
Location
Province ON
County Peel
Community Fletcher'S Meadow
Area Peel
Rooms
Family Room Yes
Basement Finished, Separate Entrance
Kitchen 2
Separate Den/Office 4
Interior
Interior Features Other
Cooling Central Air
Exterior
Parking Features Private Double
Garage Spaces 2.0
Pool None
Roof Type Asphalt Shingle
Lot Frontage 40.0
Lot Depth 105.0
Total Parking Spaces 4
Building
Foundation Concrete
Others
Senior Community Yes
Read Less
Want to know what your home might be worth? Contact us for a FREE valuation!

Our team is ready to help you sell your home for the highest possible price ASAP





