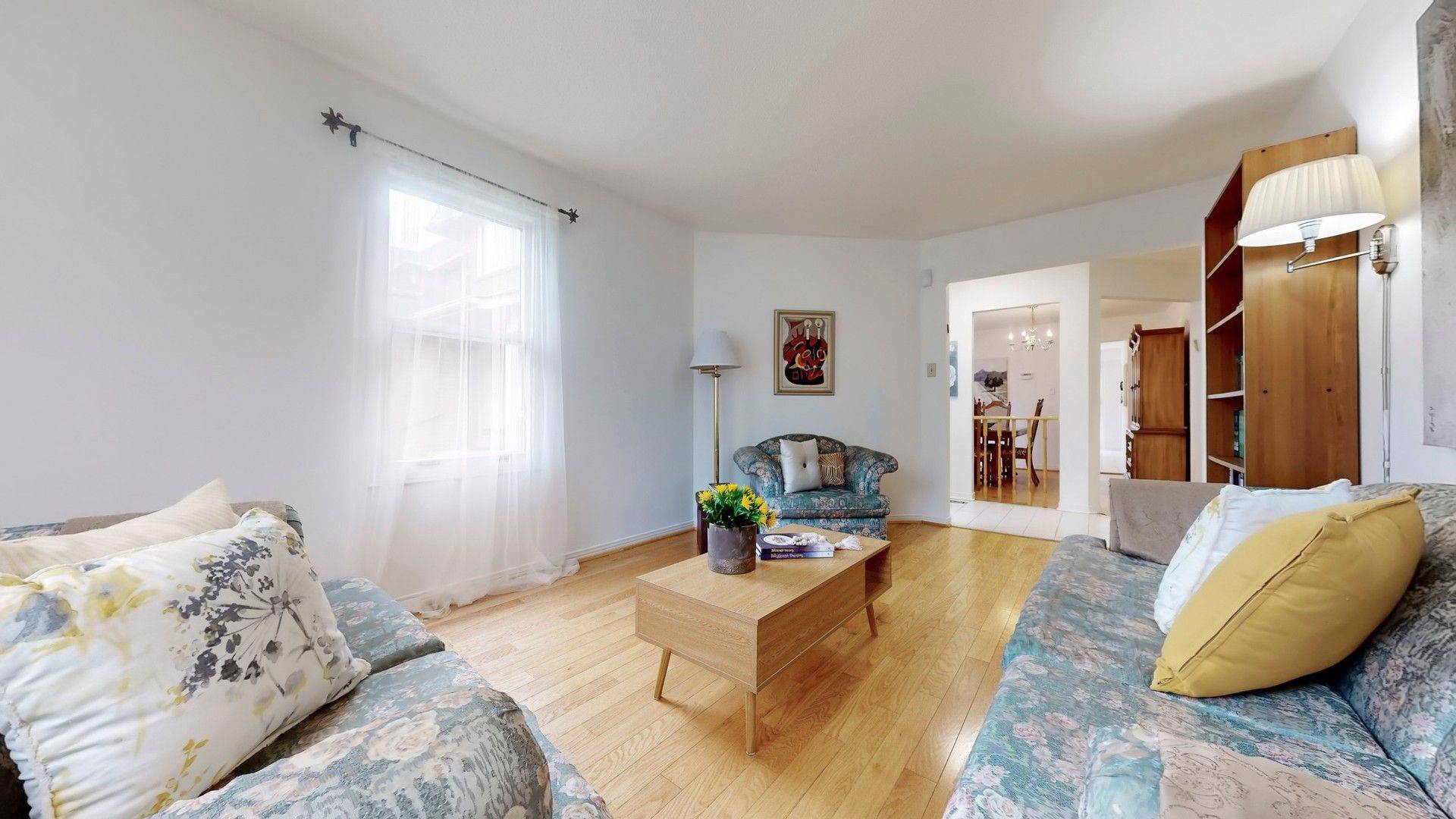$1,150,000
$1,099,000
4.6%For more information regarding the value of a property, please contact us for a free consultation.
27 Thornbury CIR Vaughan, ON L4J 5C1
3 Beds
3 Baths
Key Details
Sold Price $1,150,000
Property Type Single Family Home
Sub Type Detached
Listing Status Sold
Purchase Type For Sale
Approx. Sqft 1500-2000
Subdivision Crestwood-Springfarm-Yorkhill
MLS Listing ID N12170720
Sold Date 06/05/25
Style 2-Storey
Bedrooms 3
Building Age 31-50
Annual Tax Amount $6,424
Tax Year 2024
Property Sub-Type Detached
Property Description
Exceptional opportunity to own a detached home in the Prime Bathurst and Clark area! Demand Circle off Spring Gate. Located in the best and quietest part of the street. Bright and spacious, this 3-bedroom home does not back or side onto a busy street! Popular Seaton Model with a fantastic layout. 1995 SF + full basement. The perfect home for a growing family: the main floor is very inviting with a large eat-in kitchen overlooking the newer, large deck. The separate, yet open concept, living room and dining room are great for entertaining. There is also a cozy family room off the kitchen, with a wood-burning fireplace and walk-out to the deck. On the upper level, there are three large principal rooms, all with large windows facing either the back or front of the house (no bedrooms facing brick walls). The primary bedroom is impressive and features a large bay window overlooking a fenced backyard, a large sitting area, a 5-piece bathroom and a large walk-in closet. The spacious two other bedrooms: each includes a large double closet and can easily accommodate two children each. With its large, newer deck and garden shed, the backyard is setup to enjoy barbeques with family and friends. There is a large extra bedroom in the basement. Location, location, location: walk to schools, shuls, Promenade/Olive Branch, Garnet Community Centre, Sobeys plaza, Vaughan Transit Hub! 5 min. drive to Highway 7 & 407/ETR!
Location
Province ON
County York
Community Crestwood-Springfarm-Yorkhill
Area York
Zoning Residential
Rooms
Family Room Yes
Basement Full, Partially Finished
Kitchen 1
Interior
Interior Features Central Vacuum
Cooling Central Air
Fireplaces Number 1
Fireplaces Type Wood
Exterior
Parking Features Private Double
Garage Spaces 1.0
Pool None
Roof Type Shingles
Lot Frontage 35.27
Lot Depth 103.8
Total Parking Spaces 3
Building
Foundation Concrete
Others
Senior Community Yes
Read Less
Want to know what your home might be worth? Contact us for a FREE valuation!

Our team is ready to help you sell your home for the highest possible price ASAP





