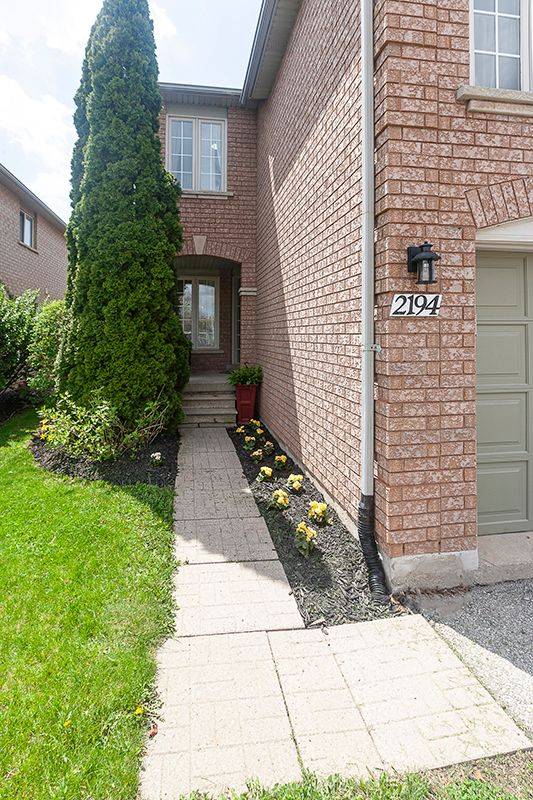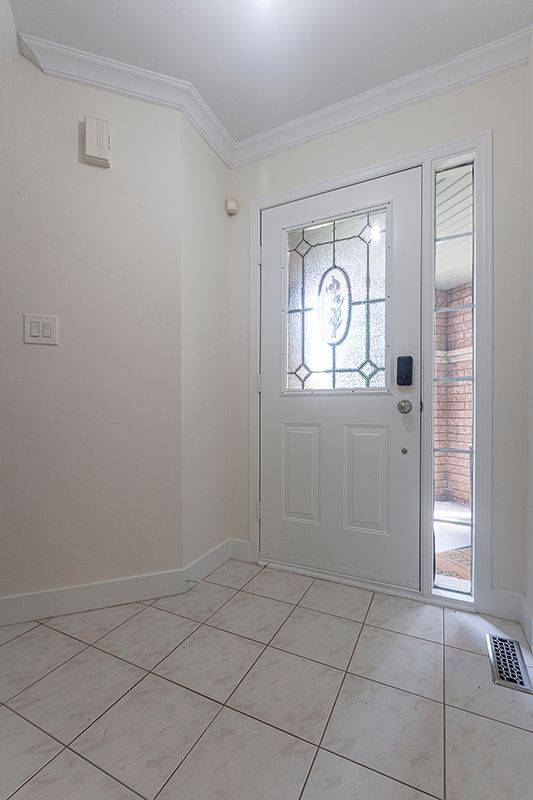$1,081,000
$1,159,000
6.7%For more information regarding the value of a property, please contact us for a free consultation.
2194 Pell CRES Oakville, ON L6M 3T5
4 Beds
4 Baths
Key Details
Sold Price $1,081,000
Property Type Condo
Sub Type Att/Row/Townhouse
Listing Status Sold
Purchase Type For Sale
Approx. Sqft 1500-2000
Subdivision 1019 - Wm Westmount
MLS Listing ID W12134220
Sold Date 06/05/25
Style 2-Storey
Bedrooms 4
Building Age 16-30
Annual Tax Amount $4,031
Tax Year 2024
Property Sub-Type Att/Row/Townhouse
Property Description
Welcome to this stunning end-unit freehold townhome in the sought-after West Oak community. This beautifully maintained and elegant end-unit townhome offers approximately 2,200 sqft of thoughtfully designed living space. Step inside to discover the bright, open-concept living area with laminate flooring throughout, and a solid oak staircase. The modern kitchen boasts white cabinetry, ample storage, granite countertops, and stainless steel appliances (2022). Upstairs, you will find a large family room with a cathedral-high ceiling and a two-sided gas fireplace. The primary bedroom offers his-and-her closets and a large 4-piece ensuite. Two additional generously sized bedrooms and a full bathroom complete this level. The finished basement has a separate entry door, a kitchen, an additional large room, a separate 3-piece bathroom, and a laundry room. Furnace Carrier with 60,000 BTUs. Outside, a beautifully landscaped, flower-blooming front yard enhances the curb appeal, enjoy the fully fenced backyard oasis featuring a huge deck, perfect for summer relaxation. This home is located in one of Oakvilles best school districts, within walking distance to Glen Abbey Community Centre, shopping centre, major highways, and Oakville Trafalgar Hospital.
Location
Province ON
County Halton
Community 1019 - Wm Westmount
Area Halton
Zoning RM1
Rooms
Family Room Yes
Basement Apartment
Kitchen 2
Separate Den/Office 1
Interior
Interior Features Carpet Free, In-Law Suite
Cooling Central Air
Fireplaces Number 1
Fireplaces Type Natural Gas
Exterior
Exterior Feature Deck, Landscaped, Porch
Garage Spaces 1.0
Pool None
Roof Type Shingles
Lot Frontage 25.6
Lot Depth 106.72
Total Parking Spaces 2
Building
Foundation Concrete
Others
Senior Community Yes
Security Features Carbon Monoxide Detectors,Smoke Detector
ParcelsYN No
Read Less
Want to know what your home might be worth? Contact us for a FREE valuation!

Our team is ready to help you sell your home for the highest possible price ASAP





