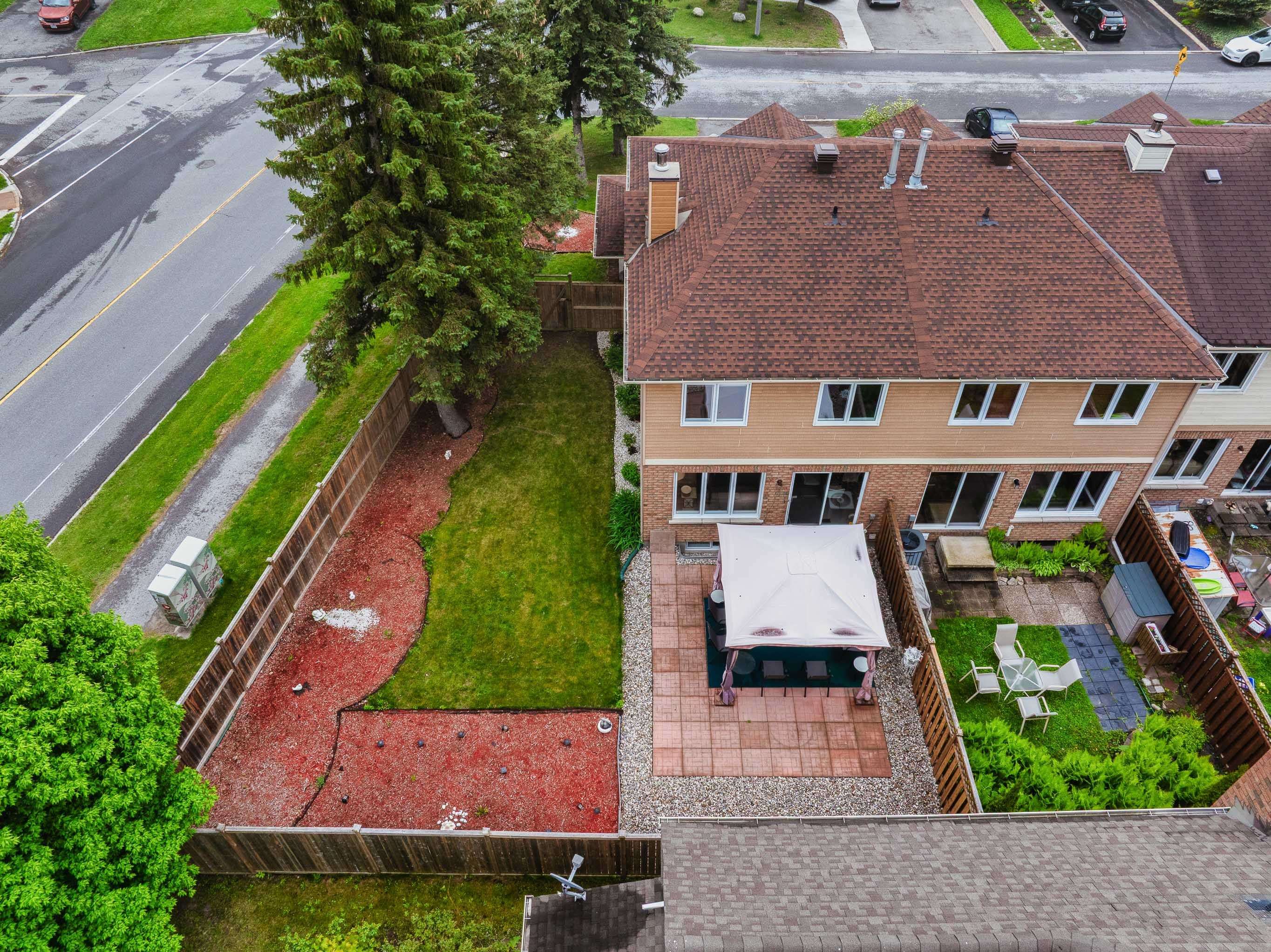$602,000
$579,000
4.0%For more information regarding the value of a property, please contact us for a free consultation.
95 Winnegreen CT Hunt Club - South Keys And Area, ON K1G 5S4
3 Beds
4 Baths
Key Details
Sold Price $602,000
Property Type Condo
Sub Type Att/Row/Townhouse
Listing Status Sold
Purchase Type For Sale
Approx. Sqft 1100-1500
Subdivision 3808 - Hunt Club Park
MLS Listing ID X12171507
Sold Date 06/05/25
Style 2-Storey
Bedrooms 3
Annual Tax Amount $4,162
Tax Year 2024
Property Sub-Type Att/Row/Townhouse
Property Description
This home is an ABSOLUTE GEM! IMMACULATE condition and lovingly cared for by the SAME OWNERS for over 20 YEARS. Located on a LARGE CORNER LOT, this spacious TOWNHOME offers 3 BEDROOMS, 4 BATHROOMS, and a FULLY FINISHED BASEMENT.The YARD is INCREDIBLY LARGE and BEAUTIFULLY LANDSCAPED perfect for ENTERTAINING, summer BBQs, or simply enjoying your PRIVATE OUTDOOR SPACE.Inside, the MAIN FLOOR features a BRIGHT, OPEN LAYOUT with a SPACIOUS KITCHEN, STAINLESS STEEL APPLIANCES, and a cozy EAT-IN AREA. The DINING and LIVING ROOM flow together effortlessly and include a warm GAS FIREPLACE with views of the FULLY FENCED BACKYARD.Upstairs, you'll find 3 GENEROUS BEDROOMS, a MAIN BATH, and a PRIVATE ENSUITE off the primary. The FINISHED BASEMENT adds even more space with a LARGE FAMILY ROOM, a DEN and an EXTRA POWDER ROOM.This home truly HAS IT ALL: SPACE, LOCATION, and MOVE-IN READY CONDITION. Don't miss out! Long list of updates: Roof 2022; HRV 2019; Bathroom Reno 2024; Windows 2019-2023
Location
Province ON
County Ottawa
Community 3808 - Hunt Club Park
Area Ottawa
Zoning R3J[484]
Rooms
Family Room No
Basement Full, Finished
Kitchen 1
Interior
Interior Features Auto Garage Door Remote
Cooling Central Air
Fireplaces Number 1
Fireplaces Type Living Room, Natural Gas
Exterior
Parking Features Inside Entry
Garage Spaces 1.0
Pool None
Roof Type Asphalt Shingle
Lot Frontage 38.19
Lot Depth 83.76
Total Parking Spaces 3
Building
Foundation Concrete
Others
Senior Community Yes
Read Less
Want to know what your home might be worth? Contact us for a FREE valuation!

Our team is ready to help you sell your home for the highest possible price ASAP





