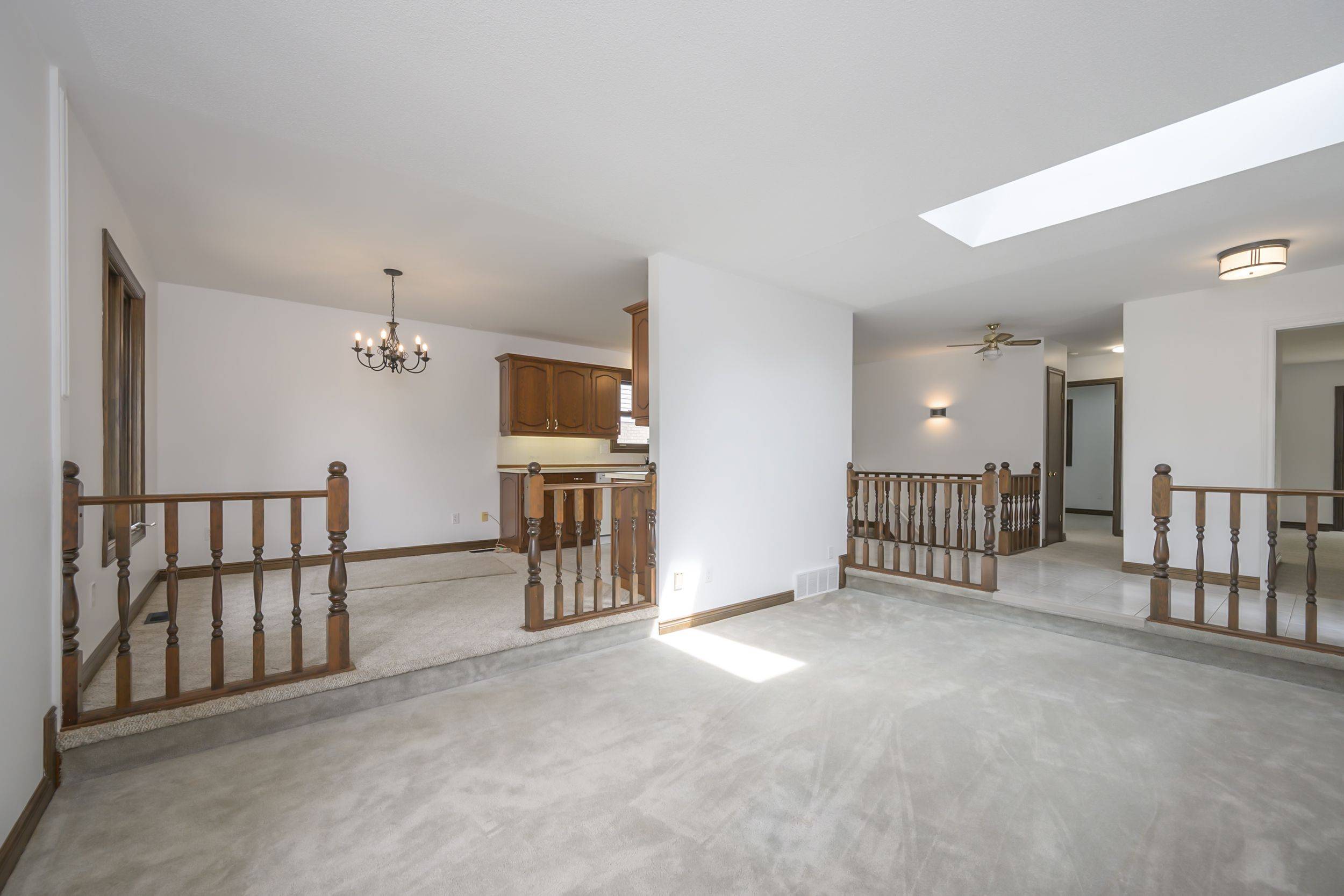$499,900
$499,900
For more information regarding the value of a property, please contact us for a free consultation.
20 Heritage CT Strathroy-caradoc, ON N7G 3Y6
3 Beds
2 Baths
Key Details
Sold Price $499,900
Property Type Single Family Home
Sub Type Detached
Listing Status Sold
Purchase Type For Sale
Approx. Sqft 700-1100
Subdivision Sw
MLS Listing ID X12170471
Sold Date 06/05/25
Style Bungalow
Bedrooms 3
Building Age 31-50
Annual Tax Amount $3,742
Tax Year 2024
Property Sub-Type Detached
Property Description
Welcome to this charming ranch-style home offering comfort, convenience, and unique features both inside and out. The single-wide driveway expands into a double-width closer to the garage, providing ample parking space. A fully fenced backyard offers privacy and functionality perfect for outdoor enjoyment. The main floor features one bedroom, a full 3-piece bath with a tub and skylight, and a sunken family room also brightened by a skylight. The cozy living room includes a ceiling fan and sliding glass doors that open to the backyard. The kitchen is equipped with a gas stove, dishwasher, fridge, and ceramic tile flooring.The single-car garage includes a rare second overhead door at the back, allowing direct access to the yard - ideal for hobbyists or additional storage. Downstairs, the lower level has its own entrance from both the garage and inside the home. You'll find two additional bedrooms, a 3-piece bath with shower, and a practical fruit cellar. The utility area doubles as a laundry space and features a newer natural gas furnace, central air conditioning, owned water heater, washer/dryer, and sump pump. This well-kept home is full of potential for first-time buyers, downsizers, or investors looking for great value and a functional layout.
Location
Province ON
County Middlesex
Community Sw
Area Middlesex
Zoning R1
Rooms
Basement Full, Walk-Up
Kitchen 1
Interior
Interior Features Sump Pump, Water Heater Owned
Cooling Central Air
Exterior
Parking Features Attached
Garage Spaces 1.0
Pool None
Roof Type Asphalt Shingle
Total Parking Spaces 4
Building
Foundation Poured Concrete
Others
ParcelsYN No
Read Less
Want to know what your home might be worth? Contact us for a FREE valuation!

Our team is ready to help you sell your home for the highest possible price ASAP





