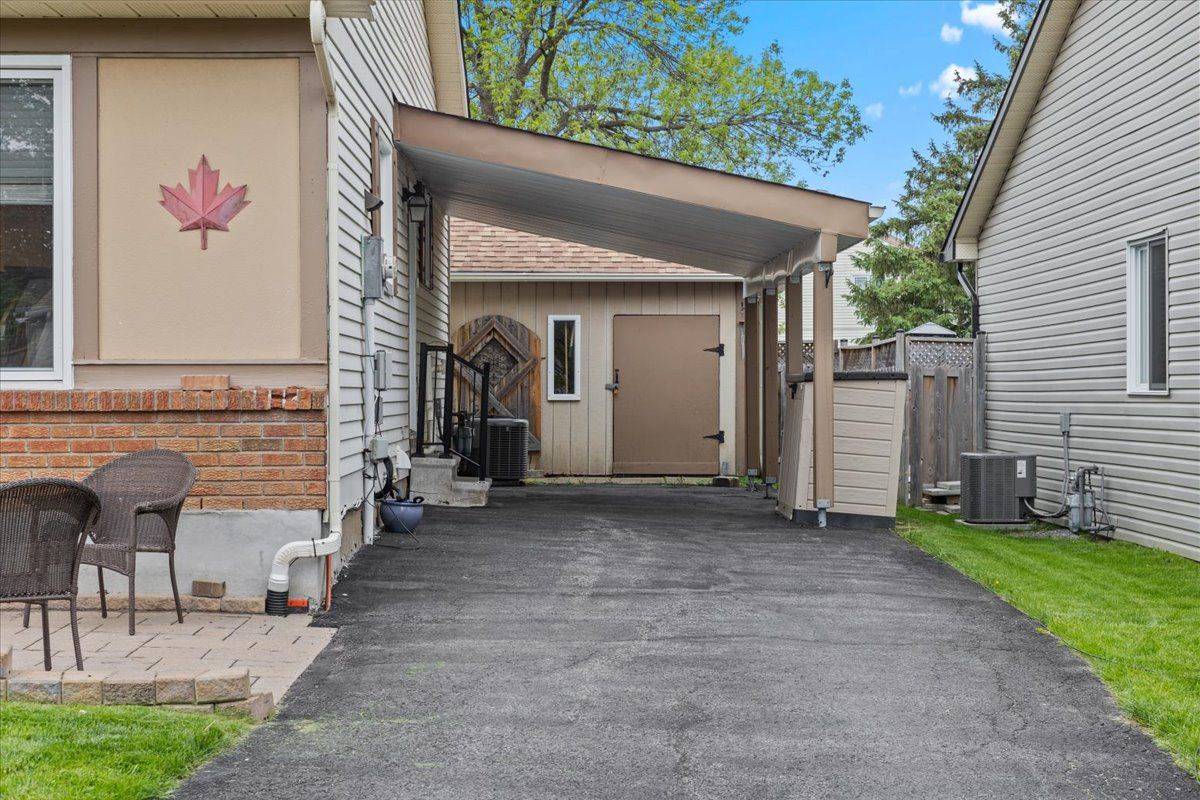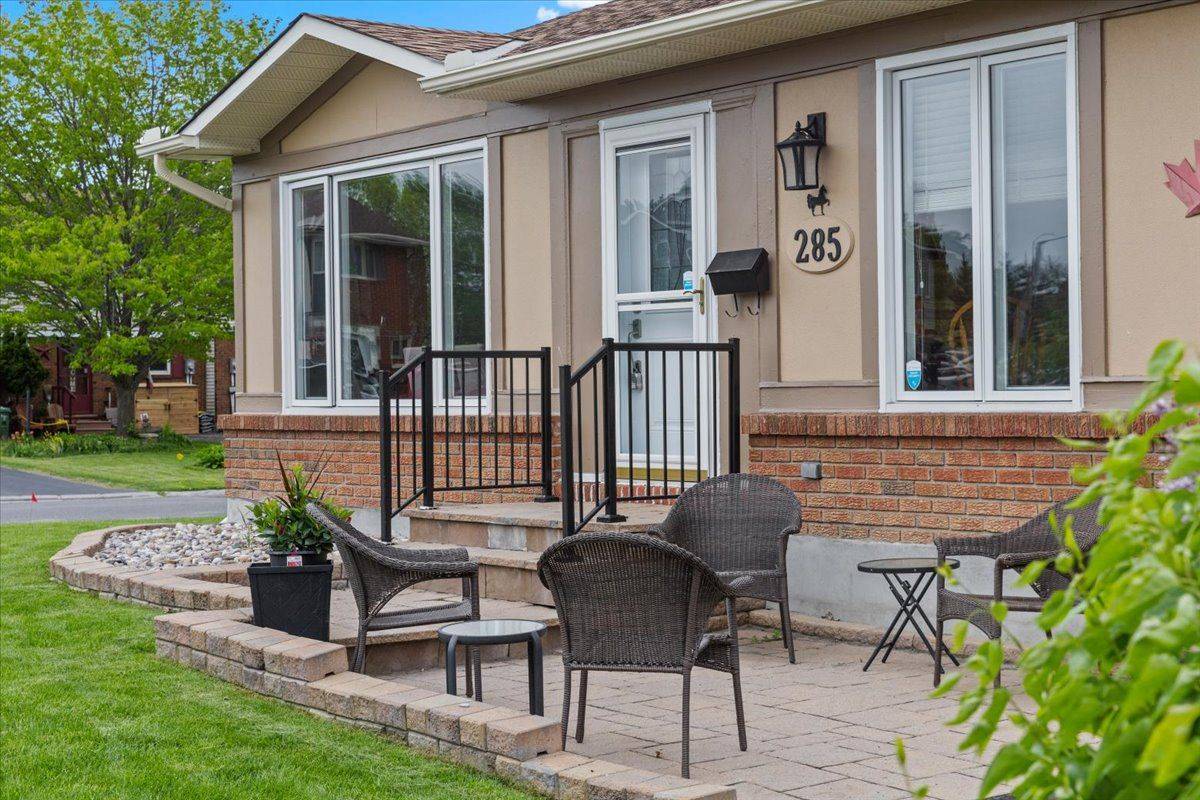$621,000
$625,000
0.6%For more information regarding the value of a property, please contact us for a free consultation.
285 Mockingbird DR Orleans - Cumberland And Area, ON K1E 2A4
3 Beds
2 Baths
Key Details
Sold Price $621,000
Property Type Single Family Home
Sub Type Detached
Listing Status Sold
Purchase Type For Sale
Approx. Sqft 1100-1500
Subdivision 1101 - Chatelaine Village
MLS Listing ID X12173125
Sold Date 06/04/25
Style Bungalow
Bedrooms 3
Building Age 31-50
Annual Tax Amount $4,500
Tax Year 2025
Property Sub-Type Detached
Property Description
Welcome to this charming 3-bedroom bungalow located on a spacious corner lot in the desirable community of Chatelaine Village. This well-maintained single-family home features a classic brick skirt and stucco exterior, an interlock front walkway, and sturdy aluminum railings, adding curb appeal. Step inside to a thoughtfully designed floor plan with an open-concept living and dining area, complete with a cozy fireplace in the living room. The bright eat-in kitchen offers plenty of counter space and cupboards, perfect for everyday cooking and entertaining. The main level includes two generously sized bedrooms, including a primary bedroom with wall-to-wall closets and a large second bedroom ideal for guests or a home office. A convenient side entrance leads directly to the professionally finished basement, which offers a spacious rec room, third bedroom, full bathroom, and ample storage. Additional highlights include a large carport with an attached storage shed, a fully fenced yard, and beautifully landscaped gardens. Recent updates include the furnace, windows, and roof, offering peace of mind for years. This move-in-ready home is close to parks, schools, and local amenities an ideal opportunity for anyone settling in a quiet, family-friendly neighbourhood.
Location
Province ON
County Ottawa
Community 1101 - Chatelaine Village
Area Ottawa
Rooms
Family Room No
Basement Finished
Kitchen 1
Separate Den/Office 1
Interior
Interior Features Primary Bedroom - Main Floor
Cooling Central Air
Fireplaces Number 1
Fireplaces Type Living Room
Exterior
Parking Features Private
Pool Other
Roof Type Asphalt Shingle
Lot Frontage 63.67
Lot Depth 100.0
Total Parking Spaces 3
Building
Foundation Poured Concrete
Others
Senior Community No
Read Less
Want to know what your home might be worth? Contact us for a FREE valuation!

Our team is ready to help you sell your home for the highest possible price ASAP





