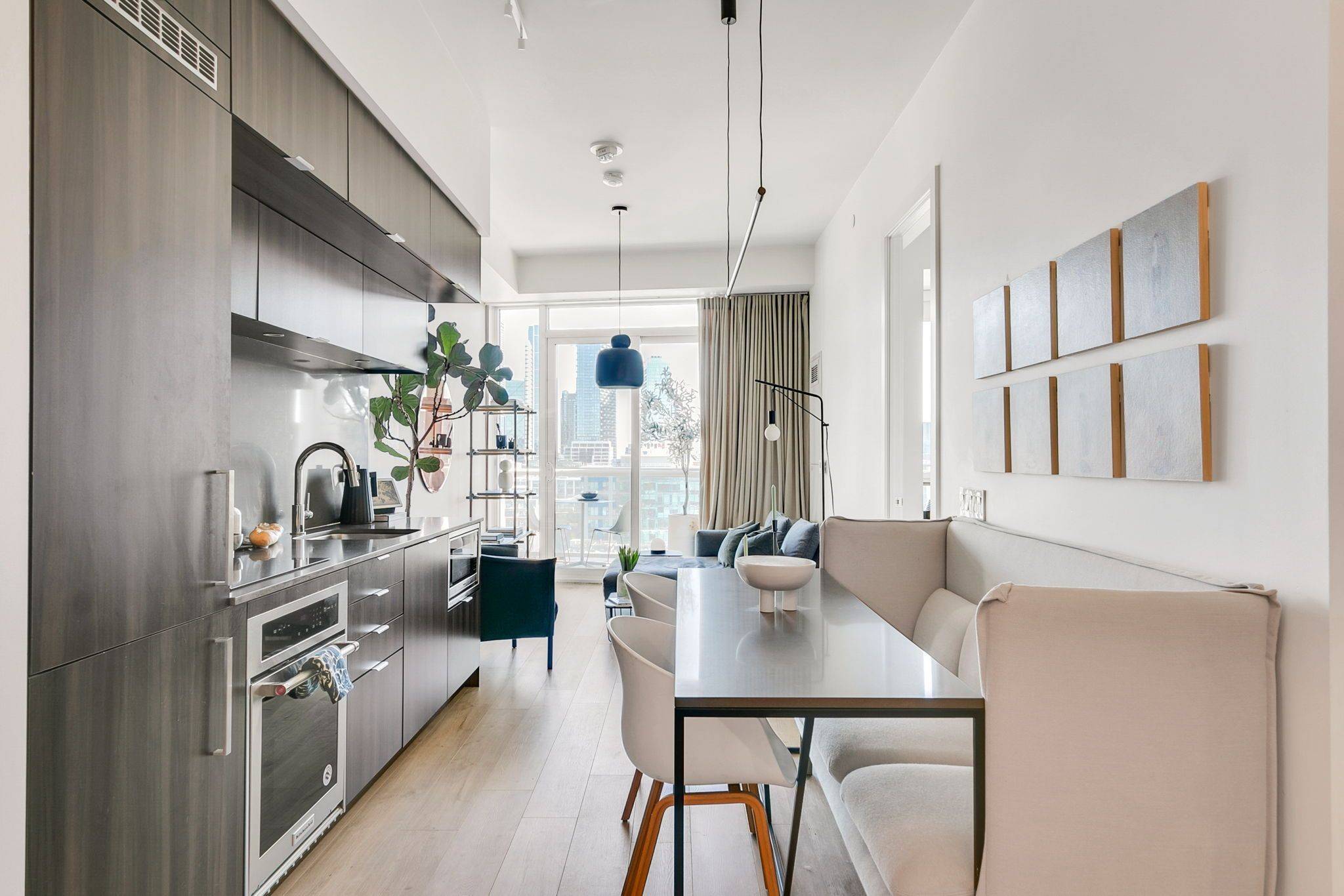$582,000
$549,990
5.8%For more information regarding the value of a property, please contact us for a free consultation.
80 Vanauley ST #PH16 Toronto C01, ON M5T 0T9
2 Beds
1 Bath
Key Details
Sold Price $582,000
Property Type Condo
Sub Type Condo Apartment
Listing Status Sold
Purchase Type For Sale
Approx. Sqft 500-599
Subdivision Kensington-Chinatown
MLS Listing ID C12161699
Sold Date 06/04/25
Style Apartment
Bedrooms 2
HOA Fees $554
Building Age 0-5
Annual Tax Amount $2,769
Tax Year 2025
Property Sub-Type Condo Apartment
Property Description
Discreetly Tucked Away From The Buzz of Queen St. West, This Designer-Owned Penthouse Home Possesses Everything The Modern Urbanite Could Ever Want. PH16 Features Soaring 10Ft. Ceilings, Floor-To-Ceiling-Windows, A True South Exposure With Spectacular + Unobstructed Views of Downtown Toronto + A Combo Of Designer Interior Features & Finishes + The Most Efficient Layout That Other Downtown Condos Would Be Hard-Pressed To Match. PH16 Is The Perfect Balance Of Cozy Comfort And The Buzz + Convenience Of All That Downtown Toronto Offers. Social Savants And/Or Gourmands Will Enjoy Hosting Intimate Gatherings For Up To 8 Thanks To The One-Of-A-Kind Locally Crafted Quartz Dining Table. For More Intimate Moments, Snuggle Up W/ Your Meet-Cute Under Peach-Hued Skies At Dusk On The Suite-Wide Balcony With Stunning Views Of The CN Tower & City Skyline. PH16's Extra Laurels Include: A Modern Kitchen Feat. Integrated Appliances, Ample Storage, Quartz Counters + Backsplash; A 4PC. Bath W/ New Matte-Black Fixtures + Jack & Jill Dual Access; Extra-Wide Closet W/ Mirrored Sliding Doors + A Walk-In-Closet To Boot In The Bedroom; An Amply Sized Den That Is Perfect For An Executive WFH Arrangement Or Creative Studio; A Sizeable Living Area That Allows For A Number Of Furniture Arrangements; An Enviable Outdoor Space That Can Accommodate An Outdoor Dining, Lounge, & Urban Garden Combination, And More. All The Perks & Amenities Within Include: His/Her Steam Rooms, Cedar-Lined Sauna, A 24-Hour Gym, As Well As An Outdoor Whirlpool, Ledo Deck + A Lush Parkette, And More. All The Perks Of Downtown Living Are Steps Away: WaterWorks Food Hall, The Well, DT Core, Queen & King West, Chi-Town, Etc. Bonus: The Future Ontario Line's Queen Station Will Be Just Around The Corner! For Those Looking For A Quiet Downtown Home Or Pied-A-Terre That's Close To It All + Checks All The Boxes, Look No Further.
Location
Province ON
County Toronto
Community Kensington-Chinatown
Area Toronto
Rooms
Family Room No
Basement None
Kitchen 1
Separate Den/Office 1
Interior
Interior Features Carpet Free, Primary Bedroom - Main Floor, Built-In Oven, ERV/HRV, Air Exchanger
Cooling Central Air
Laundry Ensuite, Laundry Closet, In-Suite Laundry
Exterior
Exterior Feature Privacy
Parking Features None, Underground
Amenities Available Concierge, Gym, Party Room/Meeting Room, Sauna, Visitor Parking, Rooftop Deck/Garden
View Clear, City, Skyline, Downtown, Panoramic
Exposure South
Balcony Open
Building
Locker Owned
Others
Senior Community Yes
Security Features Concierge/Security,Smoke Detector
Pets Allowed Restricted
Read Less
Want to know what your home might be worth? Contact us for a FREE valuation!

Our team is ready to help you sell your home for the highest possible price ASAP





