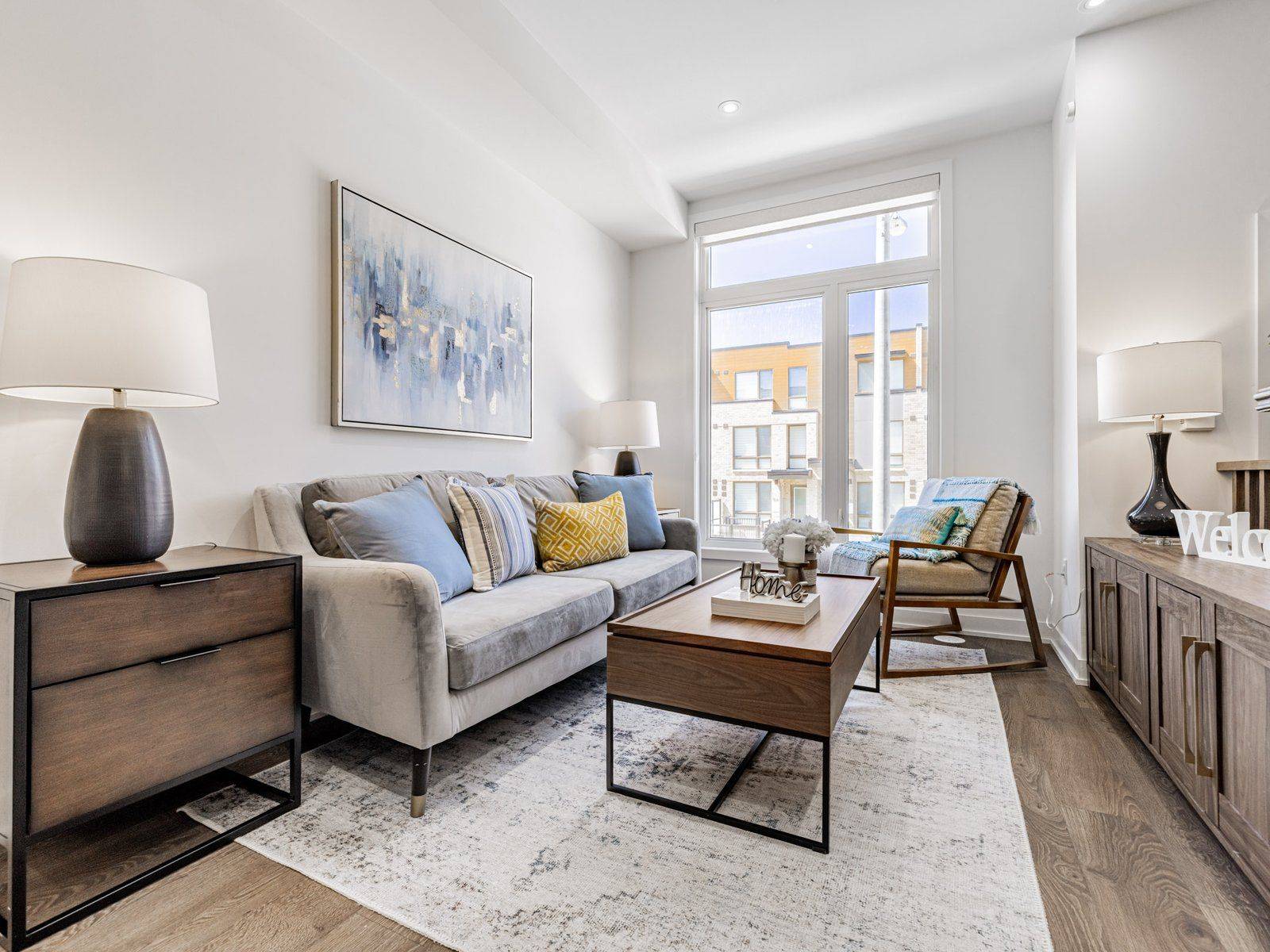$1,295,000
$1,350,000
4.1%For more information regarding the value of a property, please contact us for a free consultation.
109 Green Gardens BLVD Toronto C04, ON M6A 0E2
5 Beds
4 Baths
Key Details
Sold Price $1,295,000
Property Type Condo
Sub Type Att/Row/Townhouse
Listing Status Sold
Purchase Type For Sale
Approx. Sqft 2000-2500
Subdivision Englemount-Lawrence
MLS Listing ID C12133763
Sold Date 06/04/25
Style 3-Storey
Bedrooms 5
Building Age 0-5
Annual Tax Amount $4,996
Tax Year 2024
Property Sub-Type Att/Row/Townhouse
Property Description
*Unbeatable value in this move-in condition Freehold Townhome* *Just 1 year new and with close to 2400 sq.ft. above grade and a finished lower level with garage access and two car tandem garage, this beautiful 4 bedroom, 4 washroom home has an extra special bonus on the top floor* *The huge rooftop patio is perfect for family gatherings, hosting parties or meetings or just sun-bathing on* *The amazing south exposure fills this home with natural light and the modern fixtures and upgrades enhance the fabulous floor plan* *The chef's kitchen provides tons of cabinetry and plenty of room for a large family's meals - plus there is a walkout to the deck where one can BBQ and relax* *The lavish ensuite has twin sinks and an open shower area with free-standing tub* *It's the ideal area in which to treat yourself to some "me" time after a hard day* *With large principal rooms, luxury laminate floors throughout, pot lighting, solid wood staircases, an oversize 2nd floor Laundry, 2 decks and an oversize rooftop patio, 2 car tandem parking with direct garage access and a separate lower level office/den or bedroom, this lovely home is the perfect fit for any size family* *Mins. to transit and subway to downtown, Yorkdale Mall, major highways, big box stores, schools and community centre, places of workship, a community and nearby parks and much more*
Location
Province ON
County Toronto
Community Englemount-Lawrence
Area Toronto
Zoning Residential
Rooms
Family Room Yes
Basement Separate Entrance, Finished
Kitchen 1
Separate Den/Office 1
Interior
Interior Features Auto Garage Door Remote, Carpet Free, ERV/HRV, Separate Heating Controls, Separate Hydro Meter
Cooling Central Air
Exterior
Exterior Feature Deck, Patio
Parking Features Private
Garage Spaces 2.0
Pool None
Roof Type Flat
Lot Frontage 14.61
Lot Depth 73.4
Total Parking Spaces 2
Building
Foundation Poured Concrete
Others
Senior Community Yes
Monthly Total Fees $294
Security Features Alarm System,Carbon Monoxide Detectors,Monitored,Security System,Smoke Detector
ParcelsYN Yes
Read Less
Want to know what your home might be worth? Contact us for a FREE valuation!

Our team is ready to help you sell your home for the highest possible price ASAP





