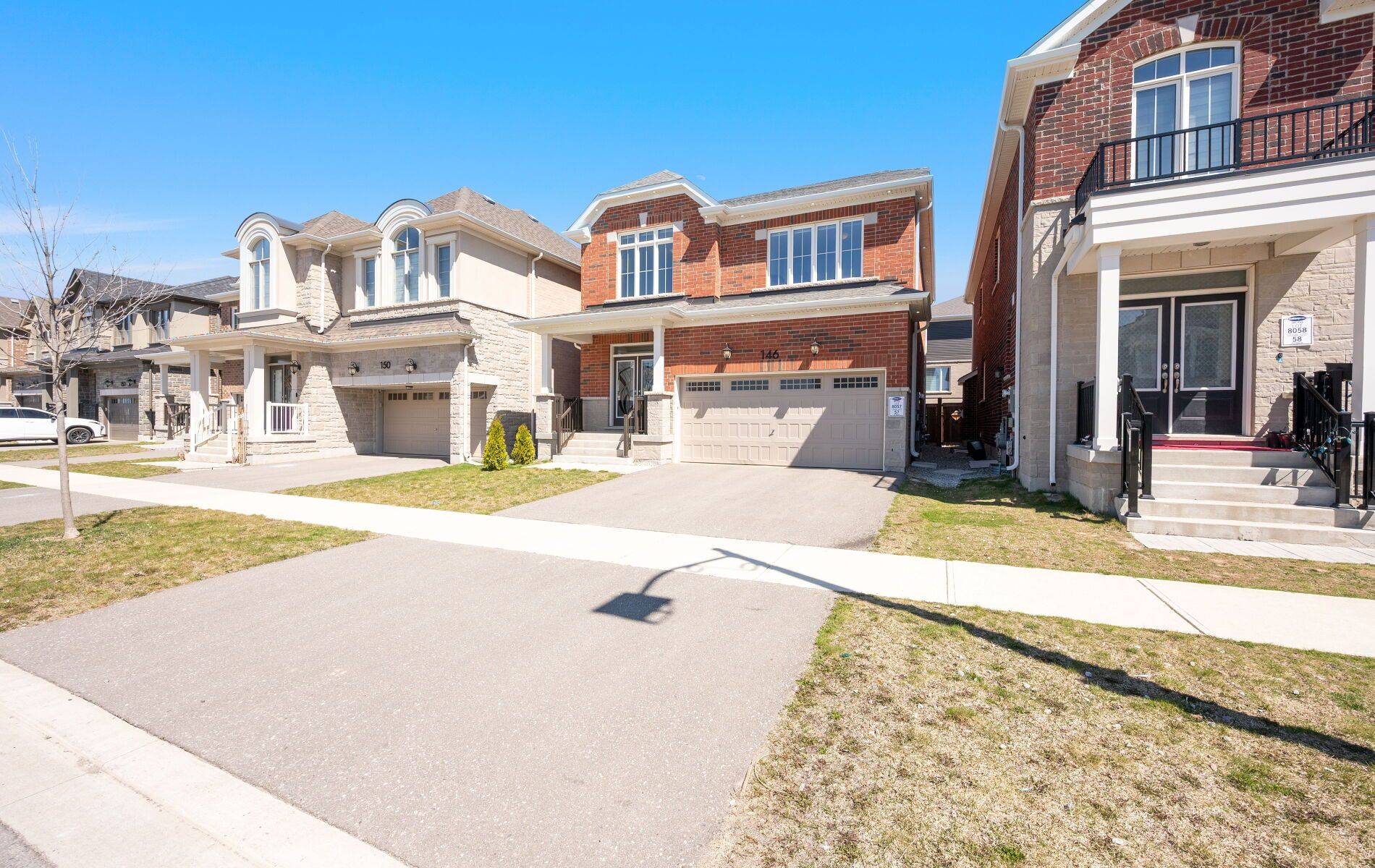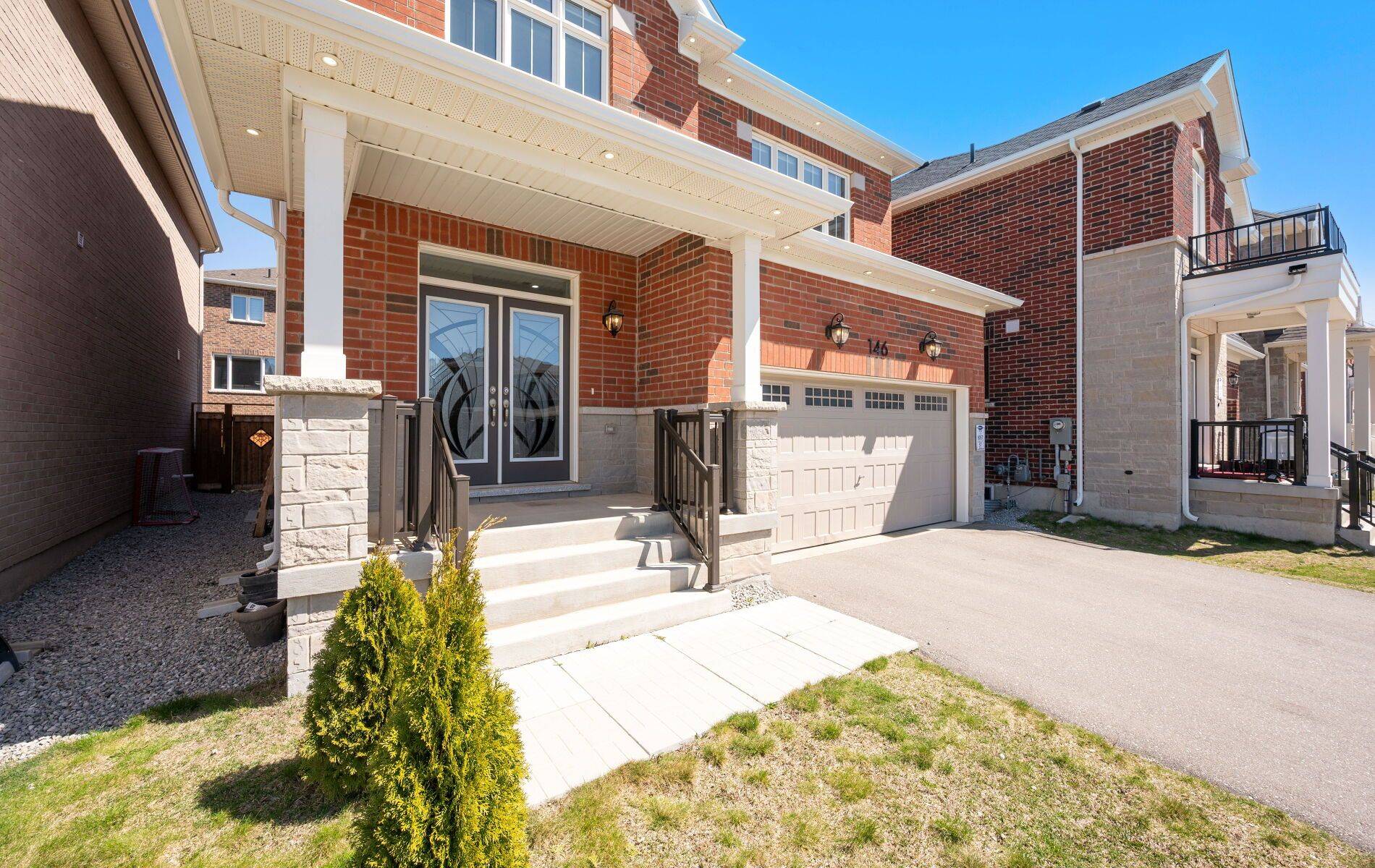$1,280,000
$1,199,900
6.7%For more information regarding the value of a property, please contact us for a free consultation.
146 Yates DR Milton, ON L9E 1S7
4 Beds
3 Baths
Key Details
Sold Price $1,280,000
Property Type Single Family Home
Sub Type Detached
Listing Status Sold
Purchase Type For Sale
Approx. Sqft 2000-2500
Subdivision 1026 - Cb Cobban
MLS Listing ID W12133530
Sold Date 06/04/25
Style 2-Storey
Bedrooms 4
Annual Tax Amount $4,614
Tax Year 2024
Property Sub-Type Detached
Property Description
**View Tour** Extremely Mint and Spotless Condition** Stunning 3.5 Years New Custom Upgraded Home ** Perfectly Nestled in the Vibrant and Peaceful Cobban Community of Milton Detached Double Car Garage With Separate Side Entrance Done By the Builder **This lovely family home Boasts 4 Bedrooms + 3 Baths comes W/ Tons Of Upgrades Includes Mill work, Accent walls, Upgraded Modern Light Fixtures, Pot lights, 9ft Smooth Ceilings, Upgraded Kitchen with Calacatta Countertops, Wide Plank Engineered Hardwood flooring, Upgraded Baths , Gas BBQ Line in backyard w/ Custom deck & Much more !! Built By Mattamy Homes (Granby Model), Large Windows for abundance of natural light dressed w/ Custom Shutters & Blinds for Privacy** A Serene Living Experience W/ Captivating Brick Exterior & Showcasing LED Pot Lights Outside & Main level Thru OUT **Grand Dble Door Entrance Leads You To A Spacious Open Concept Layout That Seamlessly Combines Living And Dining Areas w/ An accent Wall & Chandelier Where You Can Host Multiple Gatherings ** Huge Family Room Fts Gas Fireplace And Pot lights Overlooking The Chef's Dream Kitchen With Elegant Upgraded & Extended White Cabinetry, Built-In Black Stainless Steel Appliances, A Dbl Door Refrigerator, calacatta book match Countertops & Backsplash, Center Island W/ Waterfall & Extended bar for Breakfast Dine-in, With A Beautiful View Of deck for BBQ & A Huge Fully Fenced Backyard for entertainment ** Upstairs Host The Spacious Primary Bedroom Fts A Large Walk-In Closet, A Beautiful 4-Piece Ensuite With Quartz Countertops, Vanity & Bath Tub w Glass Shower **Second Bedroom Boast Large windows for Lots of Natural Light And a Full Walk-In Closet** 2 Additional Spacious Bedrooms With Large Closets. Home Features A Builders Basement Side Entrance *** EXTRAS ** Close To Schools, Parks, Premium Outlets, Public/GO Transit Station, Highways 401/407 & Future Wilfred Laurier University & Conestoga College Joint Campus, Niagara Escarpment, Kelso Conservation.
Location
Province ON
County Halton
Community 1026 - Cb Cobban
Area Halton
Rooms
Family Room Yes
Basement Full
Kitchen 1
Interior
Interior Features Other
Cooling Central Air
Fireplaces Type Family Room, Natural Gas
Exterior
Exterior Feature Paved Yard, Porch, Lighting
Parking Features Private Double
Garage Spaces 2.0
Pool None
View Clear
Roof Type Asphalt Shingle
Lot Frontage 36.09
Lot Depth 88.58
Total Parking Spaces 4
Building
Foundation Poured Concrete
Others
Senior Community Yes
Read Less
Want to know what your home might be worth? Contact us for a FREE valuation!

Our team is ready to help you sell your home for the highest possible price ASAP





