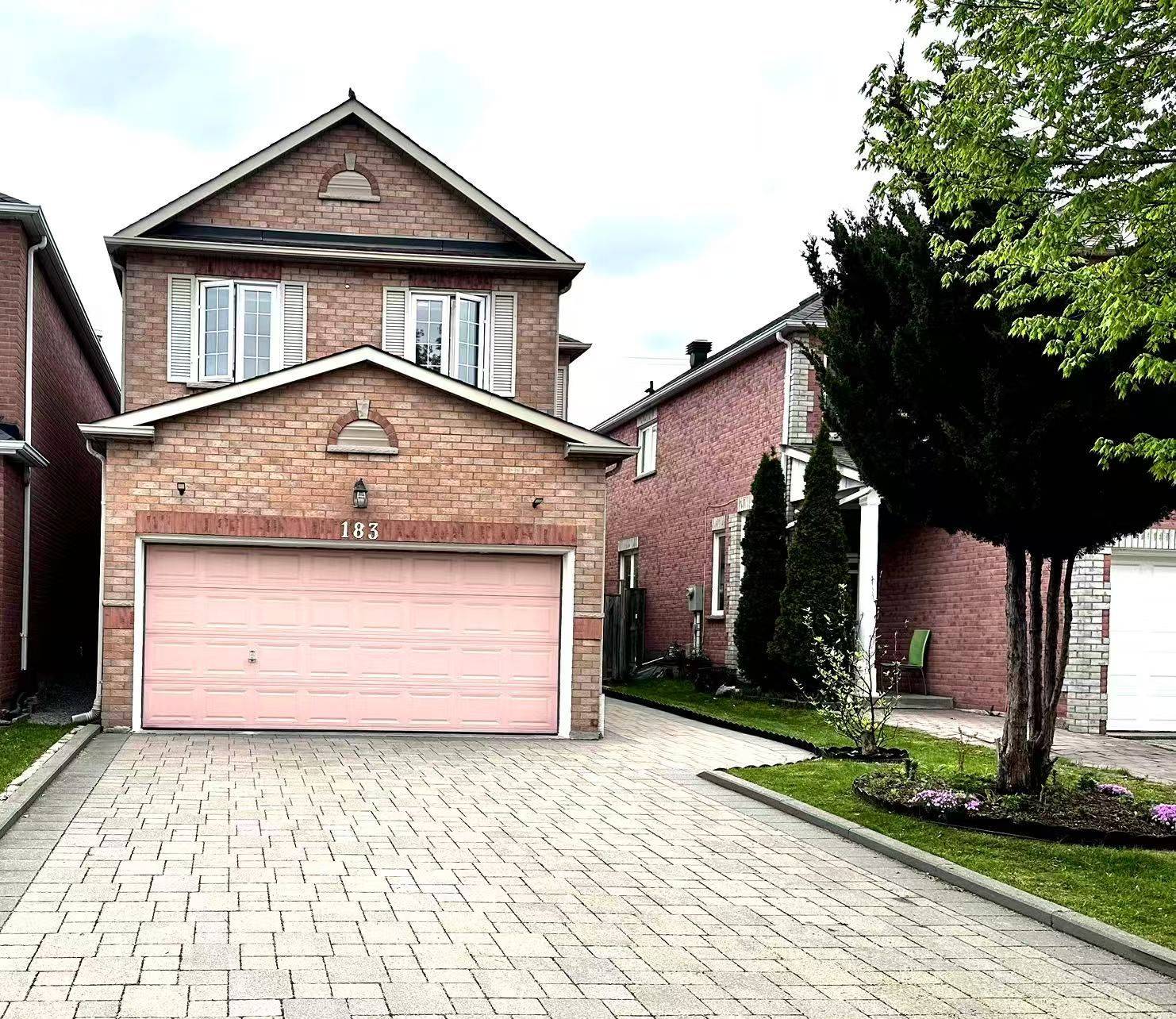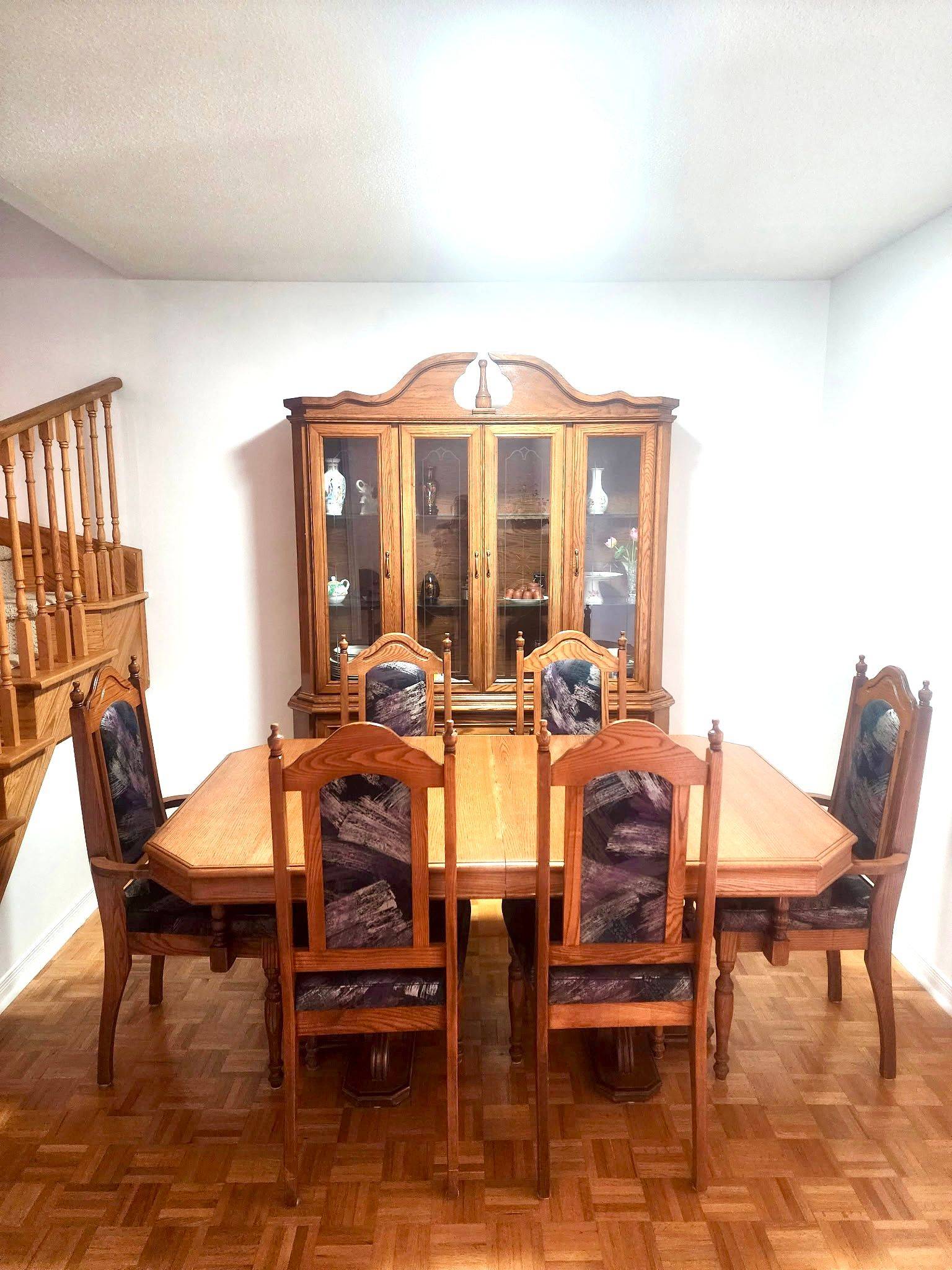$1,250,000
$1,329,900
6.0%For more information regarding the value of a property, please contact us for a free consultation.
183 Hertford CRES Markham, ON L3S 3R3
6 Beds
4 Baths
Key Details
Sold Price $1,250,000
Property Type Single Family Home
Sub Type Link
Listing Status Sold
Purchase Type For Sale
Approx. Sqft 2000-2500
Subdivision Milliken Mills East
MLS Listing ID N12152076
Sold Date 06/04/25
Style 2-Storey
Bedrooms 6
Annual Tax Amount $5,607
Tax Year 2024
Property Sub-Type Link
Property Description
Welcome to this well-maintained Monarch-built home, ideally situated in a family-friendly neighborhood in Markham. This home boasts generous living spaces, including four large bedrooms, two of which feature ensuite bathrooms, and main floor laundry with direct garage access. Separate family, living and dining room. The eat-in kitchen is equipped with stainless steel appliances and offers a walk-out to the patio. Finished basement featuring a second kitchen equipped with a cooktop, fridge, and an exhaust fan to exterior, two additional bedrooms, a three-piece bathroom, and a living area ideal for extended family, guests, or use as an in-law suite. Exterior highlights include an interlocking walkway and driveway, providing parking for up to four cars. The backyard offers a charming vegetable garden. Enjoy the convenience of being a few minutes walk to TTC transit, and close to schools - Wilclay PS, Milliken Mills HS, and Father Michael McGivney Catholic HS, community centers, parks, Highway 407, Pacific Mall, and various shopping destinations.
Location
Province ON
County York
Community Milliken Mills East
Area York
Rooms
Family Room Yes
Basement Finished
Kitchen 2
Separate Den/Office 2
Interior
Interior Features Carpet Free, Central Vacuum
Cooling Central Air
Exterior
Parking Features Private
Garage Spaces 2.0
Pool None
Roof Type Asphalt Shingle
Lot Frontage 9.15
Lot Depth 44.0
Total Parking Spaces 6
Building
Foundation Concrete
Others
Senior Community Yes
Security Features Alarm System
Read Less
Want to know what your home might be worth? Contact us for a FREE valuation!

Our team is ready to help you sell your home for the highest possible price ASAP





