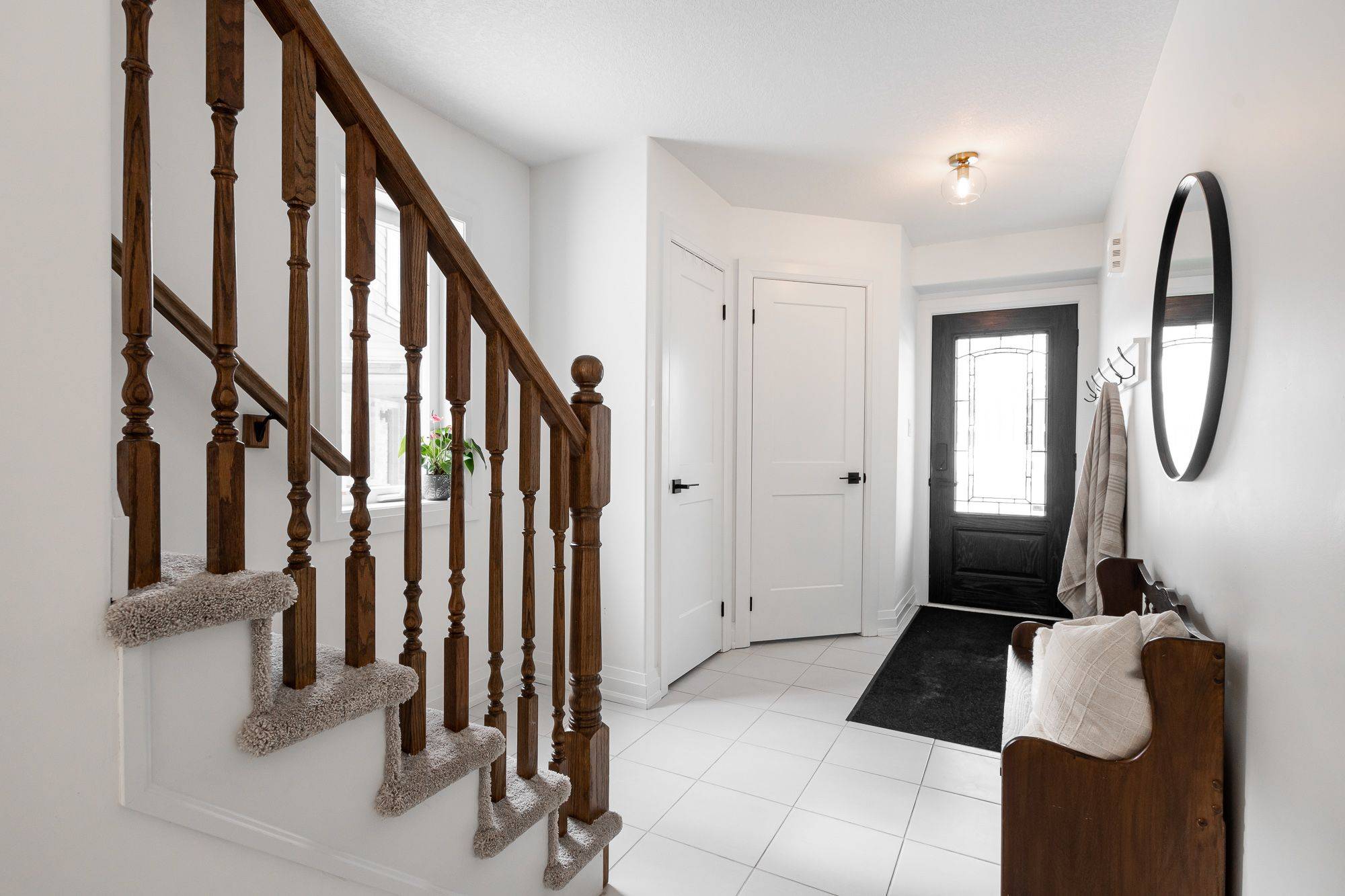$700,000
$729,900
4.1%For more information regarding the value of a property, please contact us for a free consultation.
26 Spalding CRES Huntsville, ON P1H 1B7
3 Beds
4 Baths
Key Details
Sold Price $700,000
Property Type Condo
Sub Type Att/Row/Townhouse
Listing Status Sold
Purchase Type For Sale
Approx. Sqft 1100-1500
Subdivision Chaffey
MLS Listing ID X12018112
Sold Date 06/04/25
Style 2-Storey
Bedrooms 3
Building Age 6-15
Annual Tax Amount $3,483
Tax Year 2024
Property Sub-Type Att/Row/Townhouse
Property Description
Fall in love with this premium end-unit townhouse on Spalding Crescent in the sought-after Brookside Crossing community, crafted by Devonleigh Homes. Situated on one of the largest lots in the neighborhood, this oversized pie-shaped property backs onto serene town-owned green space and is ideally positioned near the end of the cul-de-sac. The stunning exterior featuring a blend of stone, brick, and vinyl siding in elegant neutral tones sets the stage for the beauty within. Step onto the charming covered porch and into a spacious foyer with a convenient 2-piece washroom and inside entry from the 1.5-car garage. The open-concept main level is bright and inviting, with a seamless flow between the living, dining, and kitchen areas. The stylish kitchen boasts stainless steel appliances, a natural gas range, a large island with a breakfast bar overhang, and plenty of pot lights to enhance the ambiance. Upstairs, the primary suite offers a generous walk-in closet and a private 3-piece ensuite, complemented by two additional guest bedrooms and a 4-piece bathroom. The finished basement expands your living space with a cozy rec room, a 3-piece bathroom, a laundry room, and a utility/storage area. Nestled in a truly beautiful community, this home is just moments from a local elementary school, playground, golf course, hospital, and a short drive to all the conveniences of Huntsville.
Location
Province ON
County Muskoka
Community Chaffey
Area Muskoka
Zoning UR2 (R3-0163)
Rooms
Family Room Yes
Basement Full, Finished
Kitchen 1
Interior
Interior Features ERV/HRV, Sump Pump
Cooling Central Air
Exterior
Exterior Feature Year Round Living, Porch
Garage Spaces 1.0
Pool None
Roof Type Asphalt Shingle
Road Frontage Year Round Municipal Road
Lot Frontage 23.41
Lot Depth 117.62
Total Parking Spaces 3
Building
Foundation Poured Concrete
Others
Senior Community Yes
Security Features Carbon Monoxide Detectors,Smoke Detector
ParcelsYN No
Read Less
Want to know what your home might be worth? Contact us for a FREE valuation!

Our team is ready to help you sell your home for the highest possible price ASAP





