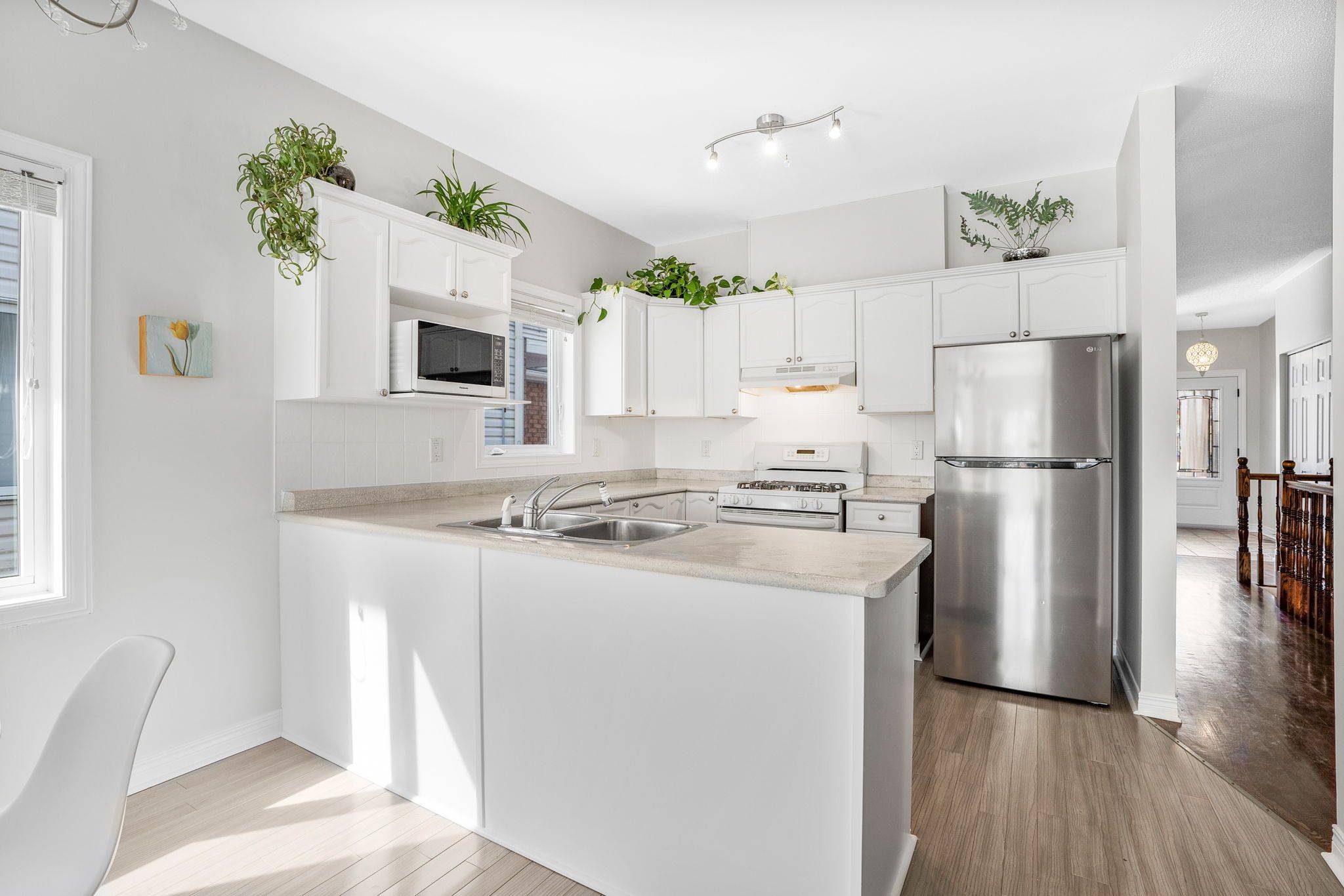$689,500
$699,900
1.5%For more information regarding the value of a property, please contact us for a free consultation.
1972 Scully WAY Orleans - Cumberland And Area, ON K4A 4H2
4 Beds
3 Baths
Key Details
Sold Price $689,500
Property Type Single Family Home
Sub Type Detached
Listing Status Sold
Purchase Type For Sale
Approx. Sqft 2000-2500
Subdivision 1106 - Fallingbrook/Gardenway South
MLS Listing ID X12169082
Sold Date 06/02/25
Style Bungalow
Bedrooms 4
Annual Tax Amount $5,151
Tax Year 2025
Property Sub-Type Detached
Property Description
Beautifully maintained detached bungalow featuring 2+2 bedrooms and 3 full bathrooms in a sought-after neighborhood. The stunning open-concept living and dining room boasts a cathedral ceiling, enhancing the sense of spaciousness and elegance. The kitchen offers ample cabinetry and flows seamlessly into the cozy family room, which conveniently includes a main-floor laundry area and patio doors leading to the inviting backyard. The bright and spacious primary bedroom features wall-to-wall closets and a luxurious 4-piece ensuite bath. An additional bedroom and a full bathroom round out the main level. The fully finished basement adds exceptional value, featuring two extra bedrooms, a large rec room with a wet bar, another 3-piece bathroom, and abundant storage space. Step outside to the backyard complete with a deck and storage shed. This home stands apart with an extended layout3 additional feet were thoughtfully added by the original owner, making it more spacious than comparable models. A must-see home! Close to all amenities. Roof 2018, Driveway 2022, Front door 2023
Location
Province ON
County Ottawa
Community 1106 - Fallingbrook/Gardenway South
Area Ottawa
Rooms
Family Room Yes
Basement Finished, Full
Kitchen 1
Separate Den/Office 2
Interior
Interior Features None
Cooling Central Air
Fireplaces Type Natural Gas
Exterior
Garage Spaces 1.0
Pool None
Roof Type Asphalt Shingle
Lot Frontage 35.26
Lot Depth 122.5
Total Parking Spaces 4
Building
Foundation Poured Concrete
Others
Senior Community Yes
Read Less
Want to know what your home might be worth? Contact us for a FREE valuation!

Our team is ready to help you sell your home for the highest possible price ASAP





