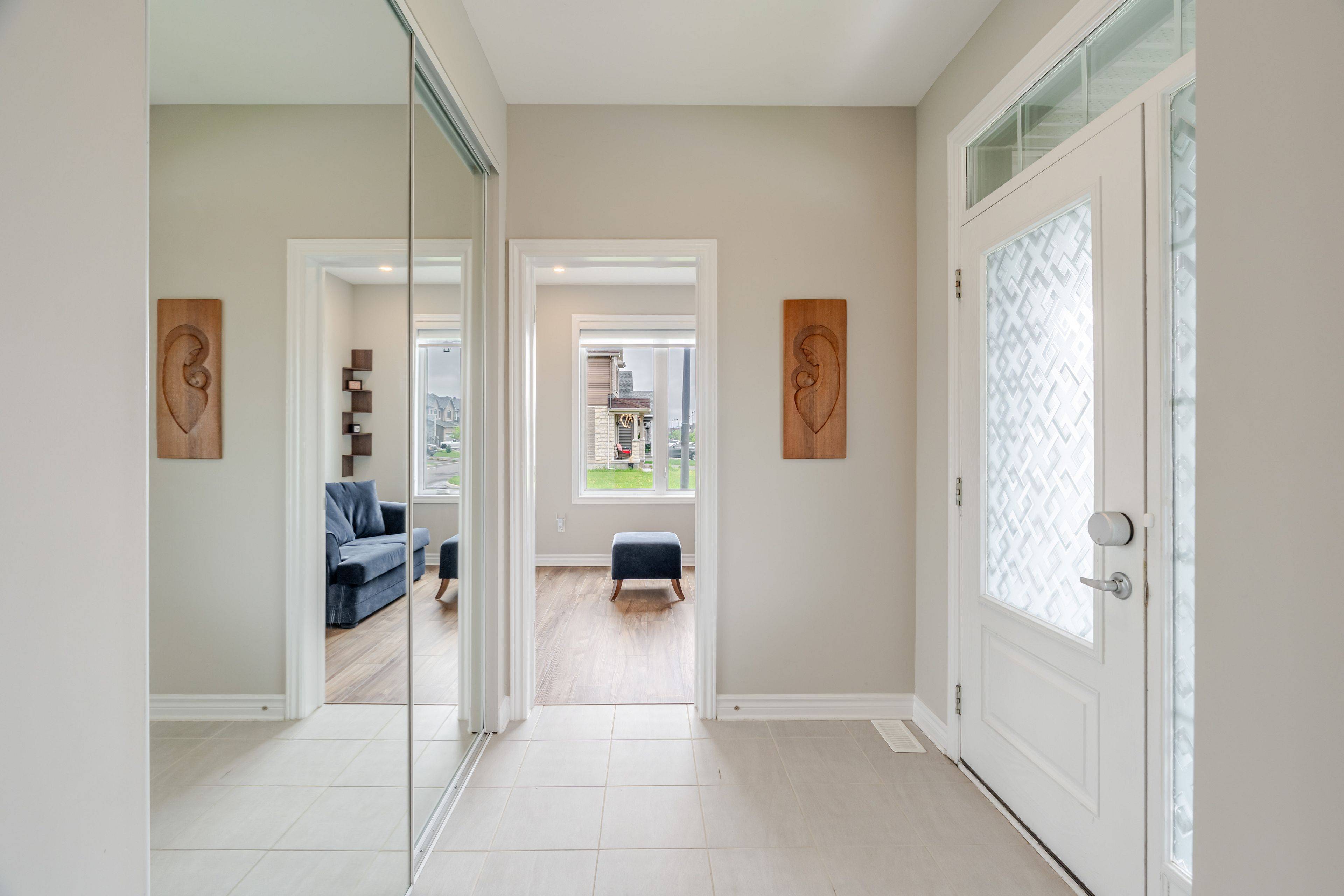$885,000
$884,000
0.1%For more information regarding the value of a property, please contact us for a free consultation.
161 Maskinonge CRES Orleans - Cumberland And Area, ON K4A 1G3
4 Beds
4 Baths
Key Details
Sold Price $885,000
Property Type Single Family Home
Sub Type Detached
Listing Status Sold
Purchase Type For Sale
Approx. Sqft 2000-2500
Subdivision 1117 - Avalon West
MLS Listing ID X12157657
Sold Date 06/04/25
Style 2-Storey
Bedrooms 4
Annual Tax Amount $5,975
Tax Year 2025
Property Sub-Type Detached
Property Description
Beautifully upgraded and tech-ready, this spacious home features 9' ceilings on the main floor, pot lights throughout, an open-concept layout, and a large kitchen island with a central vacuum dust-pan inlet. Upstairs boasts premium padded carpeting, double sinks in the bathrooms, and a luxurious primary suite with a standalone soaker tub and wide triple-panel window. To boot a fully finished basement with a four piece bathroom! Smart wiring includes CAT 6 Ethernet and COAX in key rooms, CAT 5 to exterior soffits for future cameras, rough-in for an alarm system (ground-floor windows/doors), TV cable conduits, and a Wi-Fi-enabled garage door opener. Additional highlights include drapery tracks and custom drapes, wide triple-panel patio doors, sunroom, BBQ hookup, natural gas line to pool equipment, and a 200A electrical panel. Located near parks, recreation, shopping, and water access, this home blends comfort, convenience, and modern living in a family-friendly neighborhood.
Location
Province ON
County Ottawa
Community 1117 - Avalon West
Area Ottawa
Rooms
Family Room Yes
Basement Finished
Kitchen 1
Interior
Interior Features Auto Garage Door Remote, Central Vacuum
Cooling Central Air
Fireplaces Number 1
Fireplaces Type Natural Gas
Exterior
Garage Spaces 2.0
Pool Above Ground
Roof Type Asphalt Shingle
Lot Frontage 14.19
Lot Depth 98.1
Total Parking Spaces 4
Building
Foundation Poured Concrete
Others
Senior Community Yes
Read Less
Want to know what your home might be worth? Contact us for a FREE valuation!

Our team is ready to help you sell your home for the highest possible price ASAP





