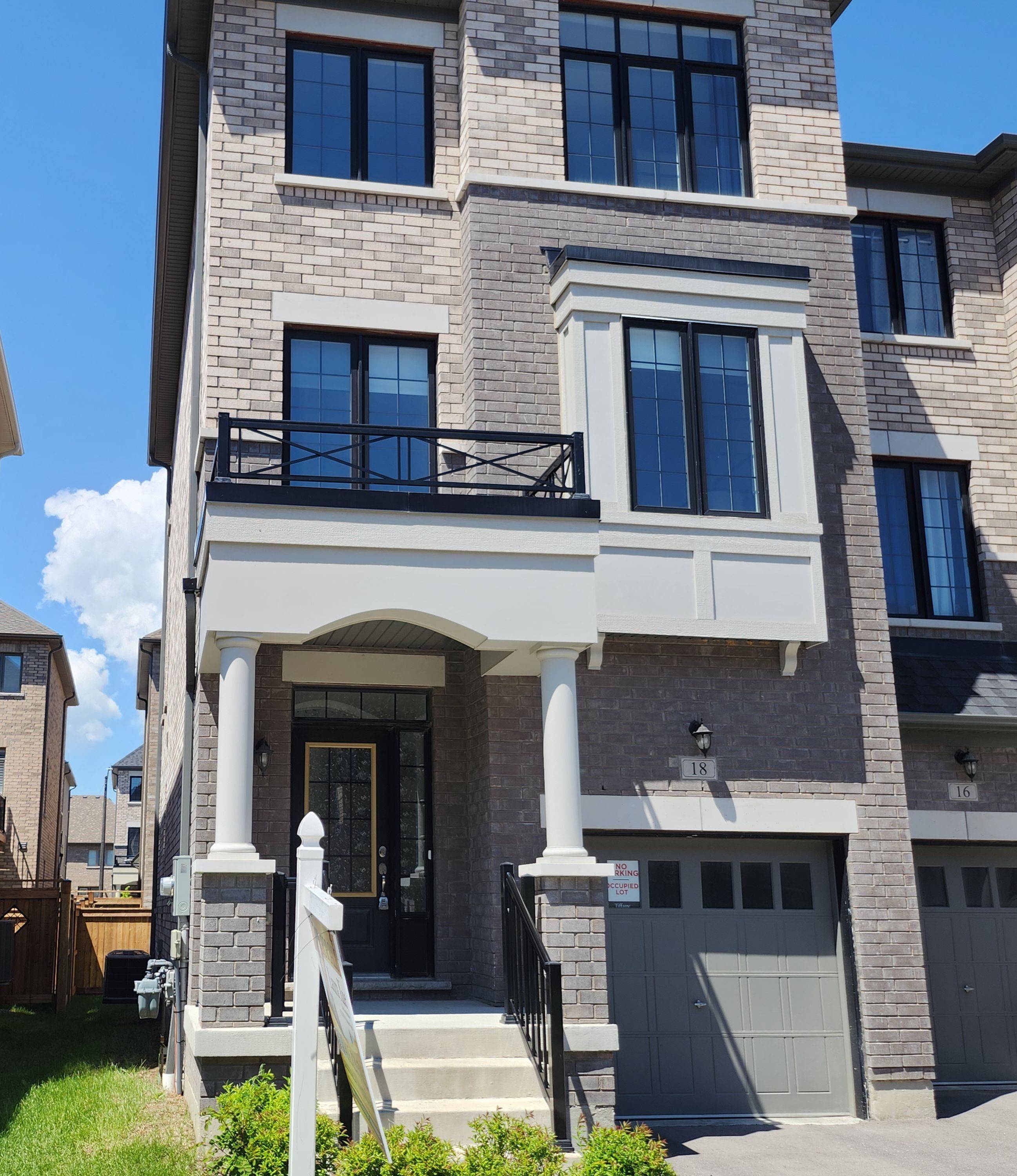$800,000
$788,000
1.5%For more information regarding the value of a property, please contact us for a free consultation.
18 Kingfisher WAY Whitby, ON L1P 0K3
4 Beds
4 Baths
Key Details
Sold Price $800,000
Property Type Condo
Sub Type Att/Row/Townhouse
Listing Status Sold
Purchase Type For Sale
Approx. Sqft 2000-2500
Subdivision Lynde Creek
MLS Listing ID E12176232
Sold Date 05/30/25
Style 3-Storey
Bedrooms 4
Building Age 0-5
Annual Tax Amount $5,784
Tax Year 2024
Property Sub-Type Att/Row/Townhouse
Property Description
Welcome to your new home! A 3 bedroom + den end unit Townhouse. Den has been upgraded by the builder with 4 pc bathroom, closet and with big window which can be used as a fourth bedroom for a larger family. Built in 2022, well kept and maintained by owner with lots of upgrades. Very practical and bright unit in most desirable area in Whitby. EV mobile charger (40A 240V circuit and NEMA-1450R receptacle ) in garage. High ceilings on ground and second floors. Walkout to Deck and backyard from family room. Walkout to balcony from the primary bedroom, walkout to deck in the breakfast area. Entrance from garage to foyer. Visitor parking available. The location is a very convenient walk to park, supermarket, restaurants, pharmacy and more. Short drive to GO station, Hwy 401/412, harbor park, Costco, Walmart, hospital, library, sports centre and Downtown Whitby. $201.45 POLT fee. In the basement, the rough in for bathroom is done.
Location
Province ON
County Durham
Community Lynde Creek
Area Durham
Rooms
Family Room Yes
Basement Full
Kitchen 1
Separate Den/Office 1
Interior
Interior Features Auto Garage Door Remote, Guest Accommodations
Cooling Central Air
Exterior
Garage Spaces 1.0
Pool None
Roof Type Asphalt Shingle
Lot Frontage 23.59
Lot Depth 87.66
Total Parking Spaces 2
Building
Foundation Concrete
Others
Senior Community Yes
Read Less
Want to know what your home might be worth? Contact us for a FREE valuation!

Our team is ready to help you sell your home for the highest possible price ASAP





