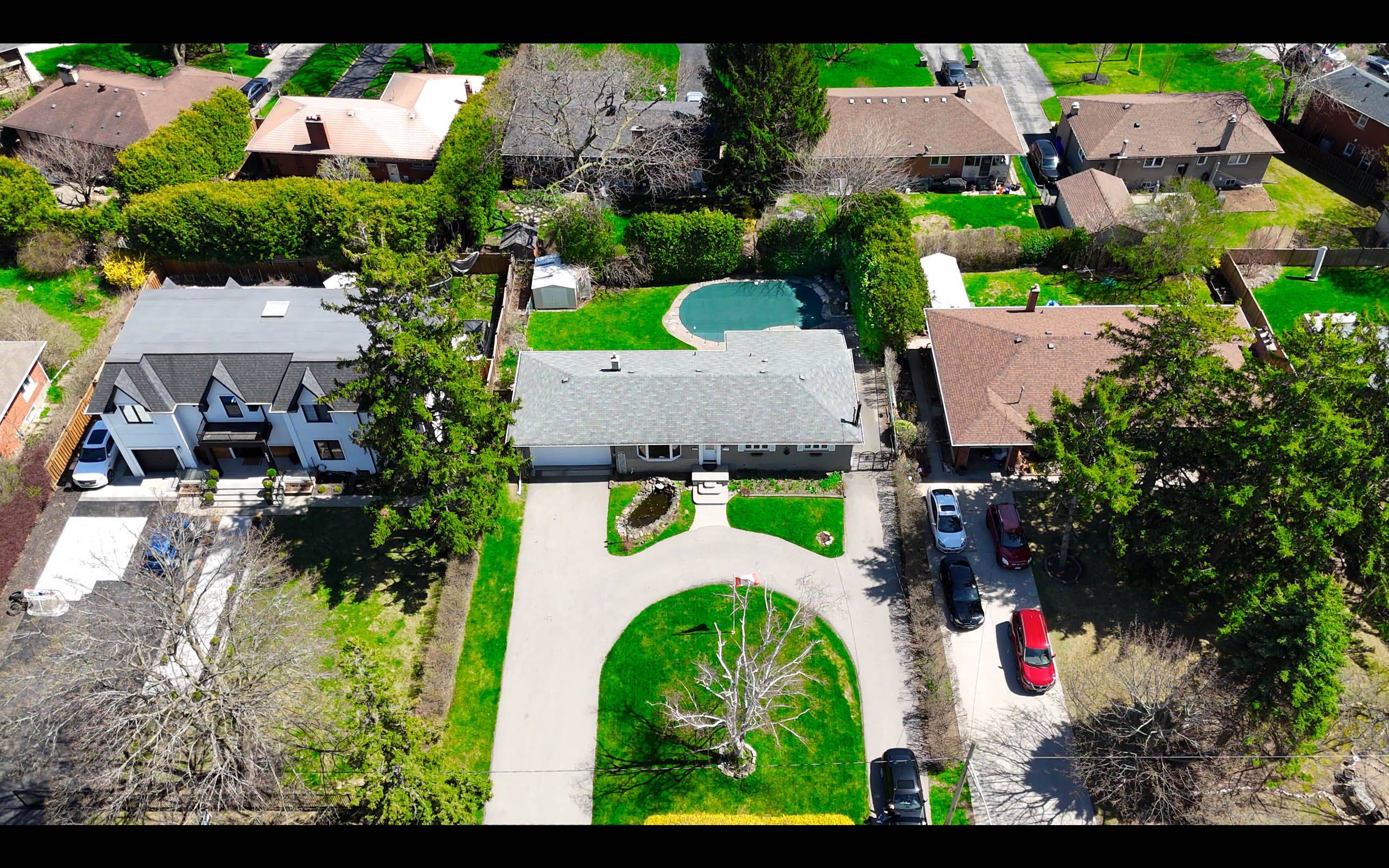$1,325,000
$1,419,999
6.7%For more information regarding the value of a property, please contact us for a free consultation.
2040 Rebecca ST Oakville, ON L6L 2A2
3 Beds
2 Baths
Key Details
Sold Price $1,325,000
Property Type Single Family Home
Sub Type Detached
Listing Status Sold
Purchase Type For Sale
Approx. Sqft 1100-1500
Subdivision 1001 - Br Bronte
MLS Listing ID W12109098
Sold Date 05/29/25
Style Bungalow
Bedrooms 3
Annual Tax Amount $5,889
Tax Year 2024
Property Sub-Type Detached
Property Description
Nestled on a generous 85x132.5ft Lot this property offers endless potential. Whether you're looking to move in, renovate, or custom-build your dream home, large lots like this are rarely available in such a prestigious neighbourhood! This charming 3-bedroom, 2-bath home with a 2-car garage offers 2,546 sq. ft. of finished living space. The main floor is bathed in natural light and features an updated kitchen with stainless steel appliances and an updated bathroom with a Jacuzzi tub. The finished basement boasts a cozy gas fireplace and opens into a bright sunroom addition with vaulted ceilings, offering wonderful views of the sprawling backyard. Step outside to your private oasis, complete with a large patio, pool, and beautifully landscaped, fenced yard featuring raspberry bushes, a pear tree, and mature cedar trees. The large U-shaped driveway provides ample parking, while the backyard retreat is perfect for hosting gatherings or simply enjoying a peaceful day, soaking up sun by the pool. This unbeatable location places you within walking distance to the lakes and Coronation Park, while being close to top-rated schools, Appleby College, parks, shopping, and dining. Commuters will love the easy access to the highways and the nearby GO Station, ensuring seamless travel. Do not miss this incredible opportunity!
Location
Province ON
County Halton
Community 1001 - Br Bronte
Area Halton
Zoning Residential
Rooms
Family Room Yes
Basement Finished, Full
Kitchen 1
Interior
Interior Features Auto Garage Door Remote, Carpet Free, Primary Bedroom - Main Floor, Water Heater
Cooling Central Air
Fireplaces Number 1
Fireplaces Type Natural Gas
Exterior
Exterior Feature Private Pond
Garage Spaces 2.0
Pool Inground
View Pond, Pool
Roof Type Asphalt Shingle
Lot Frontage 85.0
Lot Depth 132.5
Total Parking Spaces 13
Building
Foundation Concrete Block
Others
Senior Community Yes
ParcelsYN No
Read Less
Want to know what your home might be worth? Contact us for a FREE valuation!

Our team is ready to help you sell your home for the highest possible price ASAP





