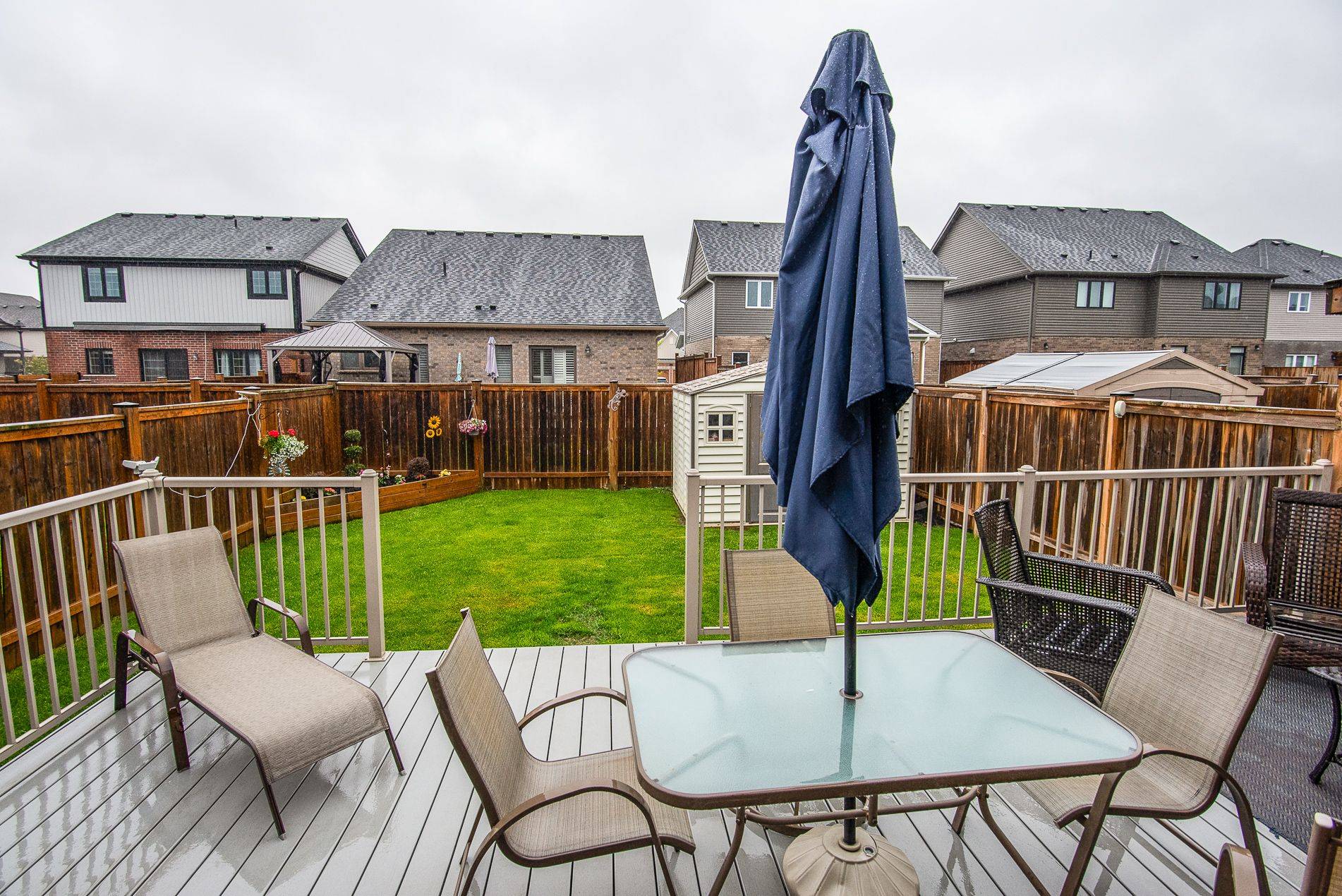$630,000
$659,900
4.5%For more information regarding the value of a property, please contact us for a free consultation.
146 Brown ST Stratford, ON N5A 0B8
3 Beds
3 Baths
Key Details
Sold Price $630,000
Property Type Multi-Family
Sub Type Semi-Detached
Listing Status Sold
Purchase Type For Sale
Approx. Sqft 2000-2500
Subdivision Stratford
MLS Listing ID X12168069
Sold Date 05/29/25
Style 2-Storey
Bedrooms 3
Building Age 6-15
Annual Tax Amount $6,077
Tax Year 2024
Property Sub-Type Semi-Detached
Property Description
Effortless Elegance in this stunning executive Home. Step into effortless elegance with this beautiful 9-year-old executive home, offering 2,293 sq. ft. of thoughtfully designed and meticulously finished living space. Created for modern living and grand entertaining, this home blends luxury, comfort, and practicality in perfect harmony. Sophisticated Family Retreat with Chefs Kitchen & Designer Finishes. Enjoy the oversized 12 x 24 composite deck with awning, perfect for outdoor gatherings, and a fully fenced, landscaped backyard. The home also features a 4-car concrete driveway and an extra-large 1.5-car garage ideal for storage and convenience. Every detail exudes sophistication and comfort. Main Floor offers : spacious open-concept layout, gourmet kitchen with large island and plenty of cabinetry, dining room with walkout to the deck, living room with cozy gas fireplace, convenient 2-piece bathroom, main floor laundry room. Second Floor Highlights: 3 large, elegant bedrooms, Primary bedroom with walk-in closet and 3-piece ensuite, Beautiful 4-piece main bathroom. The Lower Level offers an unfinished basement with great potential to expand your living space to suit your needs. Bonus Features: 8 x 10 garden shed, central vacuum system, central air conditioning, all appliances included: gas stove, fridge, washer, dryer, dishwasher, and water softener. Located in a quiet, highly sought-after neighbourhood, this home offers the perfect blend of style, function, and comfort. This is luxury living redefined. Contact your agent today to book a private viewing!
Location
Province ON
County Perth
Community Stratford
Area Perth
Rooms
Family Room No
Basement Unfinished
Kitchen 1
Interior
Interior Features Water Heater, Sump Pump, Water Softener, Auto Garage Door Remote
Cooling Central Air
Fireplaces Number 1
Fireplaces Type Natural Gas
Exterior
Exterior Feature Deck, Landscaped, Lighting, Privacy, Porch, Year Round Living
Parking Features Private Double, Private
Garage Spaces 1.5
Pool None
Roof Type Asphalt Shingle
Lot Frontage 30.59
Lot Depth 114.83
Total Parking Spaces 5
Building
Foundation Poured Concrete
Others
Senior Community Yes
Security Features Carbon Monoxide Detectors,Smoke Detector
Read Less
Want to know what your home might be worth? Contact us for a FREE valuation!

Our team is ready to help you sell your home for the highest possible price ASAP





