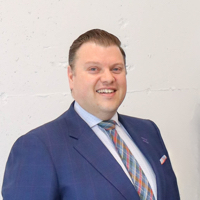$550,000
$569,900
3.5%For more information regarding the value of a property, please contact us for a free consultation.
131 HOLLAND AVE #210 Tunneys Pasture And Ottawa West, ON K1Y 3A2
2 Beds
2 Baths
Key Details
Sold Price $550,000
Property Type Condo
Sub Type Condo Apartment
Listing Status Sold
Purchase Type For Sale
Approx. Sqft 900-999
Subdivision 4303 - Ottawa West
MLS Listing ID X11916915
Sold Date 03/26/25
Style Apartment
Bedrooms 2
HOA Fees $857
Annual Tax Amount $5,017
Tax Year 2024
Property Sub-Type Condo Apartment
Property Description
City living at its best in this chic corner unit condo! Blend of vibrant urban living & peaceful retreat in this serene condo tucked away on quiet side of exclusive smaller building. Long foyer hall provides a space for organization while flowing seamlessly into the open & airy home. Beautifully finished with dark laminate flooring, neutral grey walls, 9 foot ceilings & recessed lighting, unit has a sleek & modern appeal. Chefs kitchen acts as the centrepiecefeaturing bright white cabinetry paired with large contrasting wood island, quartz counter tops + gas range. Spacious living area with oversized windows offers scenic views onto mature trees & opens into long private balcony. Primary suite boats 2 separate closets & hotel like ensuite with walk-in shower. Second bedroom, steps from 2nd full bath feels like an additional suite. In unit laundry, 1 underground parking & storage locker. Loaded with top notch amenities including exercise centre, rooftop terrace, party room & more., Flooring: Ceramic, Flooring: Laminate. *Square footage is approximate.
Location
Province ON
County Ottawa
Community 4303 - Ottawa West
Area Ottawa
Zoning Residential
Rooms
Family Room No
Basement None
Kitchen 1
Interior
Interior Features Carpet Free
Cooling Central Air
Laundry Ensuite
Exterior
Parking Features Underground
Garage Spaces 1.0
Amenities Available Party Room/Meeting Room, Recreation Room, Rooftop Deck/Garden
Roof Type Unknown
Exposure East
Total Parking Spaces 1
Building
Foundation Concrete
Locker Owned
Others
Pets Allowed Restricted
Read Less
Want to know what your home might be worth? Contact us for a FREE valuation!

Our team is ready to help you sell your home for the highest possible price ASAP





