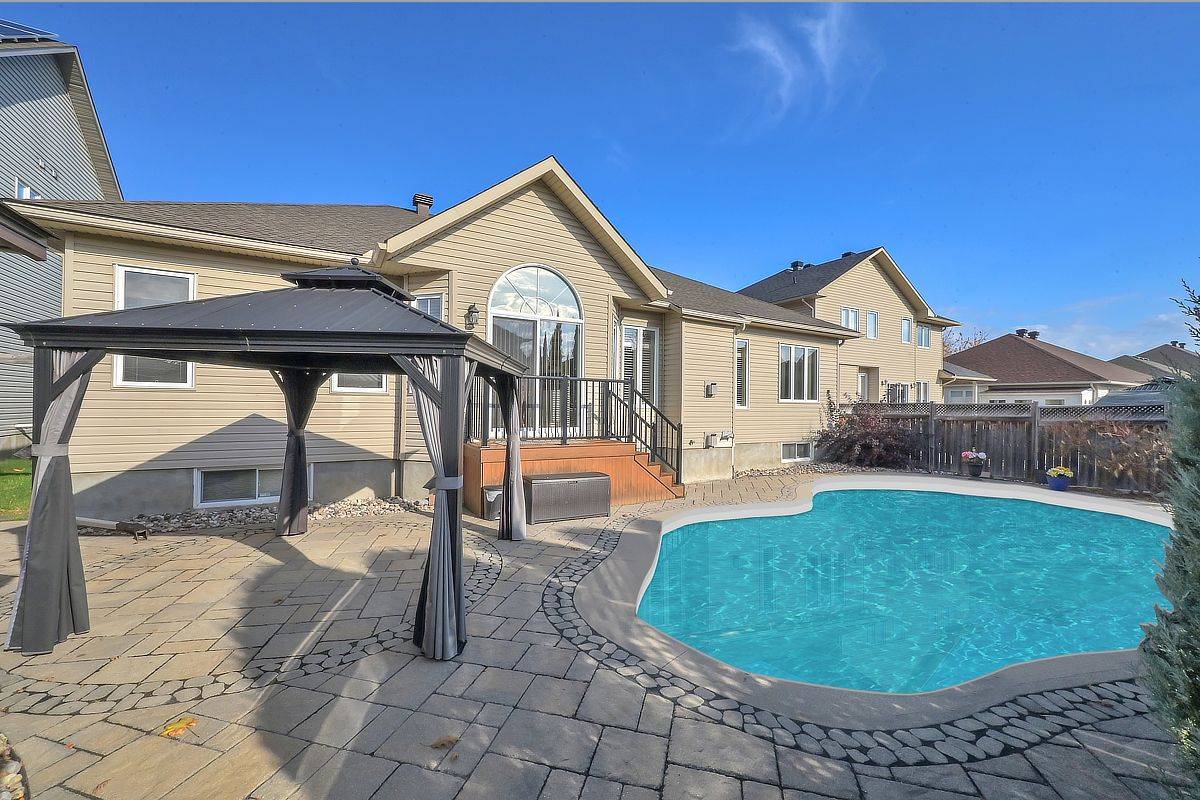$1,150,000
$1,150,000
For more information regarding the value of a property, please contact us for a free consultation.
59 Cinnabar WAY Stittsville - Munster - Richmond, ON K2S 1Y9
3 Beds
3 Baths
Key Details
Sold Price $1,150,000
Property Type Single Family Home
Sub Type Detached
Listing Status Sold
Purchase Type For Sale
Approx. Sqft 1500-2000
Subdivision 8202 - Stittsville (Central)
MLS Listing ID X12032316
Sold Date 05/29/25
Style Bungalow
Bedrooms 3
Annual Tax Amount $5,709
Tax Year 2024
Property Sub-Type Detached
Property Description
Welcome to 59 Cinnabar Way in the executive Granite Ridge neighbourhood of Stittsville. Custom built and beautifully designed 3-bedroom, 3-bathroom bungalow with a fully finished basement and a glorious in-ground pool, offering a perfect blend of elegance, comfort, versatile pace and functionality. From the the quiet street, to the inviting front porch - and then walking into the airy and bright space you will never want to leave. As you step inside, you'll be welcomed by gleaming hardwood floors throughout the main level, beautifully complemented by tile in the foyer, kitchen, and baths. Vaulted ceilings, rounded corners. This thoughtfully designed home features a spacious great room, a large updated chefs kitchen with an eat-in area access to the pool, and a formal dining room. The main level also includes a full bath, two generously sized secondary bedrooms, and a luxurious primary suite with a walk-in closet and a private ensuite. For added convenience, the laundry room is also located on this level. Downstairs you will find a massive rec room, office (could easily be converted to a bedroom), full bathroom, gym area and even a roughed in second kitchen! Just imagine summer BBQs and lazy pool days; movies and hanging out with the people you love most on cozy winter nights! This charming bungalow offers the perfect blend of privacy and convenience. The backyard OASIS provides a secluded outdoor space, while its prime location ensures easy access to top-rated schools, recreational facilities, parks, and local amenities. With a spacious and functional layout, this home is ideal for families or anyone looking for a comfortable living space with ample room for both relaxation and hobbies. This is an exceptional home! Furnace 2017, A/C 2017, Roof 2013.
Location
Province ON
County Ottawa
Community 8202 - Stittsville (Central)
Area Ottawa
Rooms
Family Room Yes
Basement Finished, Full
Kitchen 1
Interior
Interior Features Auto Garage Door Remote, Central Vacuum, ERV/HRV, In-Law Capability, Primary Bedroom - Main Floor
Cooling Central Air
Fireplaces Number 2
Fireplaces Type Natural Gas
Exterior
Garage Spaces 2.0
Pool Inground
Roof Type Asphalt Shingle
Lot Frontage 62.04
Lot Depth 101.04
Total Parking Spaces 4
Building
Foundation Poured Concrete
Others
Senior Community Yes
Read Less
Want to know what your home might be worth? Contact us for a FREE valuation!

Our team is ready to help you sell your home for the highest possible price ASAP





