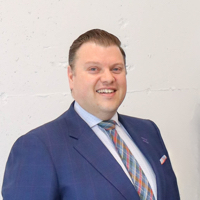$585,000
$599,900
2.5%For more information regarding the value of a property, please contact us for a free consultation.
52 BALDWIN AVE Brantford, ON N3S 1H7
3 Beds
1 Bath
Key Details
Sold Price $585,000
Property Type Single Family Home
Sub Type Detached
Listing Status Sold
Purchase Type For Sale
Approx. Sqft 700-1100
MLS Listing ID X11920268
Sold Date 03/10/25
Style Bungalow
Bedrooms 3
Building Age 16-30
Annual Tax Amount $3,348
Tax Year 2024
Property Sub-Type Detached
Property Description
Welcome to 52 Baldwin Ave, Brantford, a beautiful custom-built (2003), main floor living bungalow in the south of Brantford with no rear neighbours. The open concept kitchen/dining/living room is the heart of the home with the kitchen providing ample storage and counter space and stainless-steel appliances (included). Bright and airy throughout with large windows allowing plenty of natural lighting. The spacious primary suite features views to the backyard and access to the lovely spa-like bathroom/main floor laundry room. The basement is partial height (6) but great for plenty of dry storage. The double wide asphalt driveway can park two large vehicles, and the oversized single car attached garage with inside entry is great for storage. The covered rear patio is the perfect place to relax and unwind while overlooking the breathtaking fully fenced backyard with magazine worthy gardens and lush landscape. Located on a quiet street, close to downtown and all amenities but also just outside the gorgeous countryside of Brant County and the Grand River. 52 Baldwin is a beautiful & functional, yet welcoming home and available with immediate closing. Book your private viewing today.
Location
Province ON
County Brantford
Area Brantford
Zoning F-R1C
Rooms
Family Room No
Basement Partial Basement, Unfinished
Kitchen 1
Interior
Interior Features Auto Garage Door Remote, Sump Pump, Water Softener
Cooling Central Air
Exterior
Exterior Feature Porch
Parking Features Private Double
Garage Spaces 1.0
Pool None
Roof Type Shingles
Lot Frontage 48.93
Lot Depth 153.65
Total Parking Spaces 3
Building
Foundation Poured Concrete
Read Less
Want to know what your home might be worth? Contact us for a FREE valuation!

Our team is ready to help you sell your home for the highest possible price ASAP





