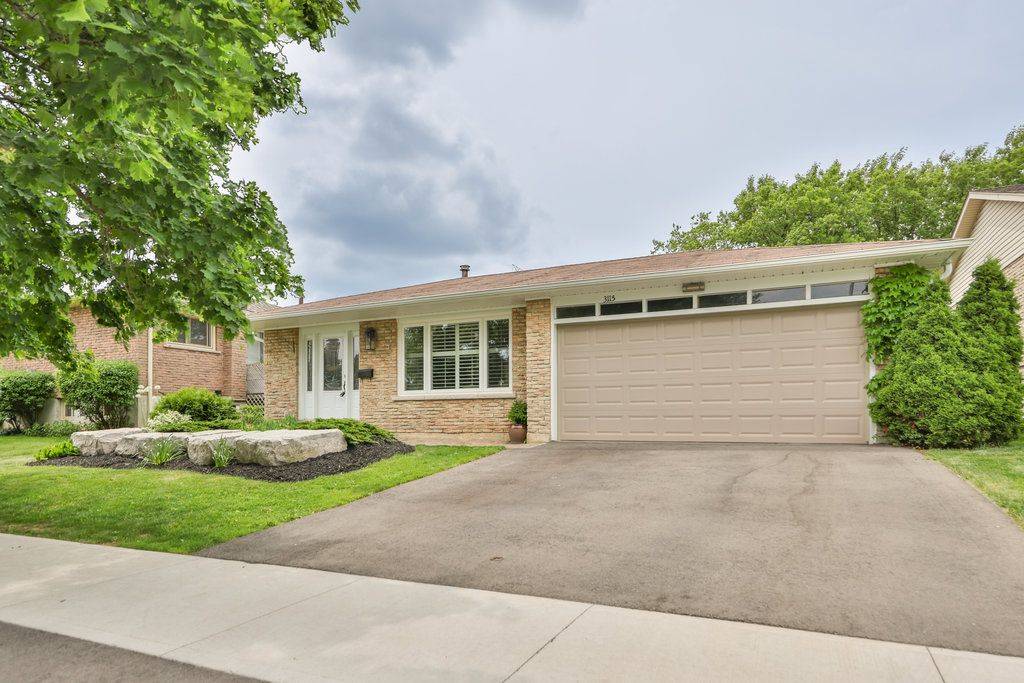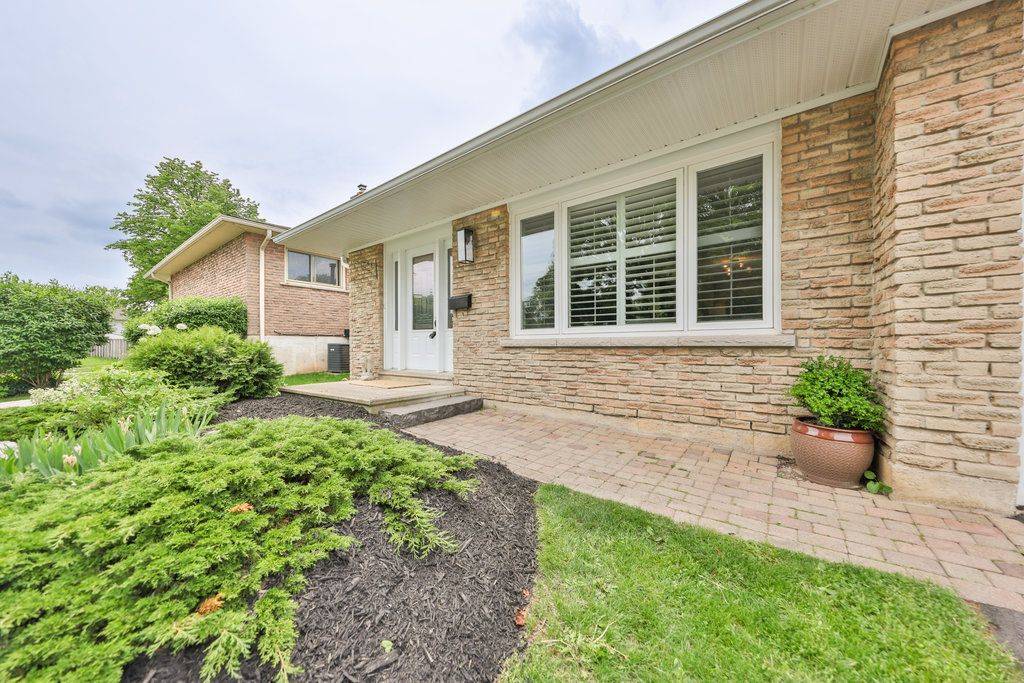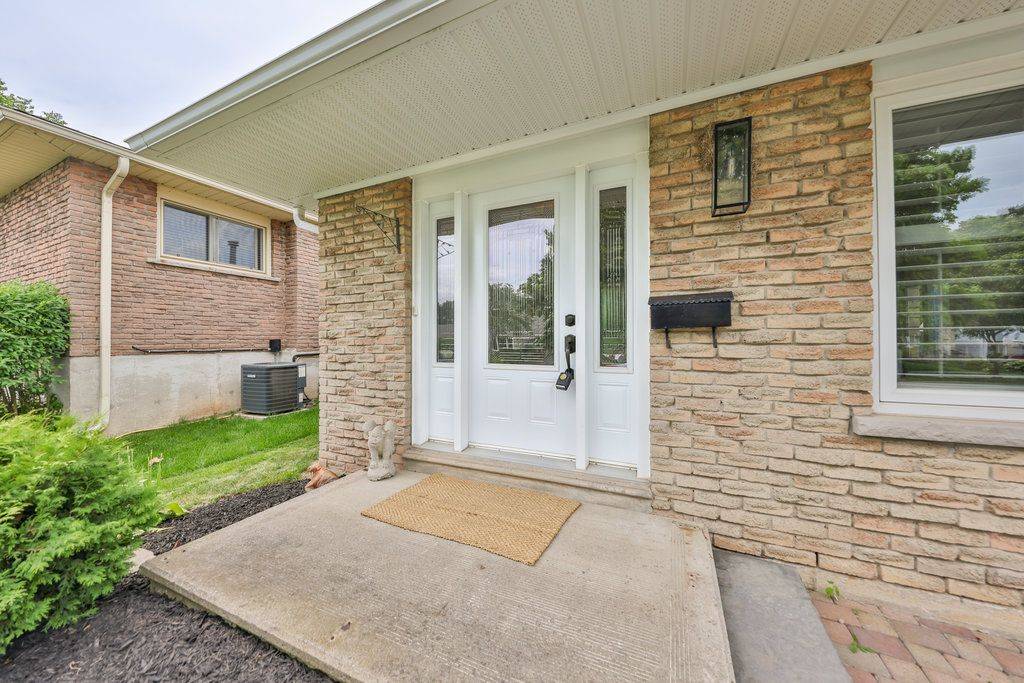$1,110,000
$1,189,900
6.7%For more information regarding the value of a property, please contact us for a free consultation.
3115 Palmer DR Burlington, ON L7M 1L3
4 Beds
2 Baths
Key Details
Sold Price $1,110,000
Property Type Single Family Home
Sub Type Detached
Listing Status Sold
Purchase Type For Sale
Approx. Sqft 1100-1500
Subdivision Palmer
MLS Listing ID W8366818
Sold Date 08/13/24
Style Backsplit 4
Bedrooms 4
Building Age 31-50
Annual Tax Amount $4,256
Tax Year 2023
Property Sub-Type Detached
Property Description
Beautiful front landscaping & double car garage invites you into this updated 4 level back split w/plenty of room for family fun & entertaining. This lovely home has a bright main flr including a kitchen w/custom white cabinetry, sleek granite countertops, stainless appliances & travertine look tile. The spacious liv rm is bathed in light from a large bay window & features rich hrwd flrs & pot lights. Adjacent dining area has a patio door to the backyard for indoor/outdoor entertaining. On the upper level you will find 3 bdrms & an updated bath w/ large double vanity. The first lower level contains a cozy media room, flex office/guest space & another fresh full bathroom w/large tiled shower. The unspoiled basement is perfect for storage or to add more living space. Don't forget to check out the beautiful backyard, the large flat grassy area is perfect for fun and games or to add patios/decks or even a pool! This community is centrally located and is close to parks, schools, bus routes, shopping and offers great commuter access!
Location
Province ON
County Halton
Community Palmer
Area Halton
Rooms
Family Room No
Basement Full, Partially Finished
Kitchen 1
Separate Den/Office 1
Interior
Interior Features None
Cooling Central Air
Exterior
Parking Features Private Double
Garage Spaces 2.0
Pool None
Roof Type Asphalt Shingle
Lot Frontage 50.0
Lot Depth 100.2
Total Parking Spaces 4
Building
Foundation Concrete Block
Read Less
Want to know what your home might be worth? Contact us for a FREE valuation!

Our team is ready to help you sell your home for the highest possible price ASAP





