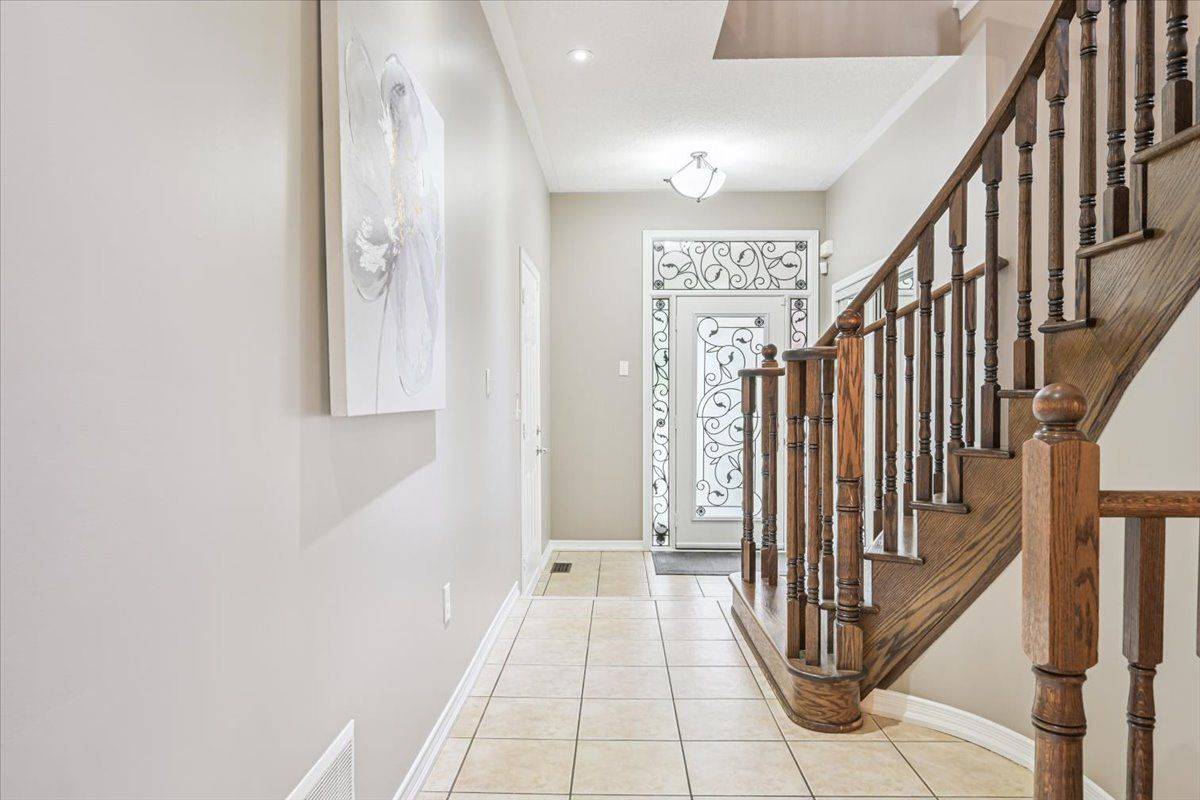3187 Cotter RD Burlington, ON L7M 0N3
4 Beds
4 Baths
UPDATED:
Key Details
Property Type Single Family Home
Sub Type Detached
Listing Status Active
Purchase Type For Sale
Approx. Sqft 2000-2500
Subdivision Alton
MLS Listing ID W12251025
Style 2-Storey
Bedrooms 4
Annual Tax Amount $6,801
Tax Year 2025
Property Sub-Type Detached
Property Description
Location
Province ON
County Halton
Community Alton
Area Halton
Zoning RAL1
Rooms
Basement Full, Finished
Kitchen 1
Interior
Interior Features Other
Cooling Central Air
Fireplaces Type Natural Gas
Inclusions All Existing ELFs, Window Coverings, Appliances In The Kitchen ( Fridge, Stove, B/I Dishwasher & Microwave), Washer & Dryer. Gazebo
Exterior
Parking Features Built-In
Garage Spaces 2.0
Pool None
Roof Type Asphalt Shingle
Total Parking Spaces 4
Building
Foundation Poured Concrete
Others
Virtual Tour https://youriguide.com/3187_cotter_rd_burlington_on/





