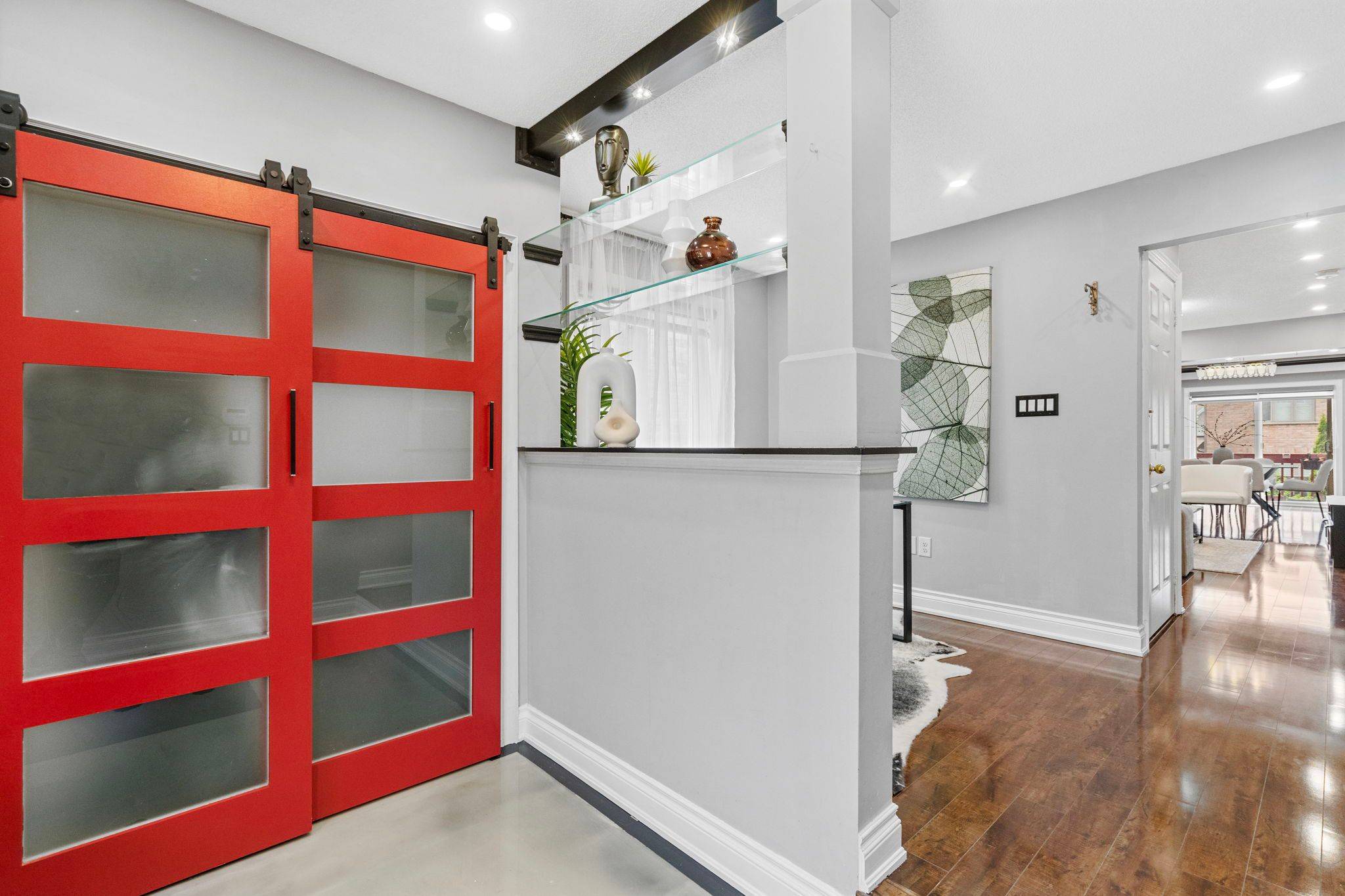26 Kinrade CRES Ajax, ON L1Z 0M5
4 Beds
3 Baths
UPDATED:
Key Details
Property Type Single Family Home
Sub Type Detached
Listing Status Active
Purchase Type For Sale
Approx. Sqft 2000-2500
Subdivision Central East
MLS Listing ID E12233450
Style 2-Storey
Bedrooms 4
Annual Tax Amount $7,090
Tax Year 2025
Property Sub-Type Detached
Property Description
Location
Province ON
County Durham
Community Central East
Area Durham
Rooms
Family Room No
Basement Unfinished
Kitchen 1
Interior
Interior Features Auto Garage Door Remote, Carpet Free
Cooling Central Air
Fireplaces Type Electric
Fireplace Yes
Heat Source Gas
Exterior
Parking Features Private
Garage Spaces 1.0
Pool None
Roof Type Asphalt Shingle
Lot Frontage 30.02
Lot Depth 97.62
Total Parking Spaces 3
Building
Unit Features Hospital,Library,School,School Bus Route,Rec./Commun.Centre,Park
Foundation Unknown
Others
Security Features Security System,Alarm System
Virtual Tour https://tenzi-homes.aryeo.com/sites/rxrjxnb/unbranded





