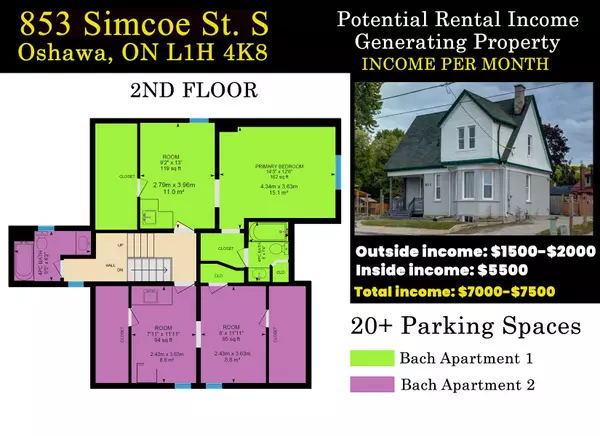853 Simcoe ST S Oshawa, ON L1H 4K8
3 Baths
9,978 SqFt
UPDATED:
Key Details
Property Type Commercial
Sub Type Commercial Retail
Listing Status Active
Purchase Type For Sale
Square Footage 9,978 sqft
Price per Sqft $90
Subdivision Lakeview
MLS Listing ID E12190445
Building Age 100+
Annual Tax Amount $4,996
Tax Year 2024
Property Sub-Type Commercial Retail
Property Description
Location
Province ON
County Durham
Community Lakeview
Area Durham
Zoning PSC-A
Interior
Cooling No
Inclusions Stainless Steel Fridge-Stove (21), Clothes Washer & Dryer (21), Furnace & Shingles (21), 200 Amp Electrical Panel With 3 Sub-Panels, 3 Electric HWT (Owned), Windows-Attic Insulation-Eaves-Soffits-Faccia-Downspouts (2010), GB&E (Furnace Owned), ELFS, Window Coverings.
Exterior
Parking Features Outside/Surface
Community Features Major Highway, Public Transit
Utilities Available Yes
Building
Lot Description Lot
Others
Virtual Tour https://unbranded.youriguide.com/853_simcoe_st_s_oshawa_on/





