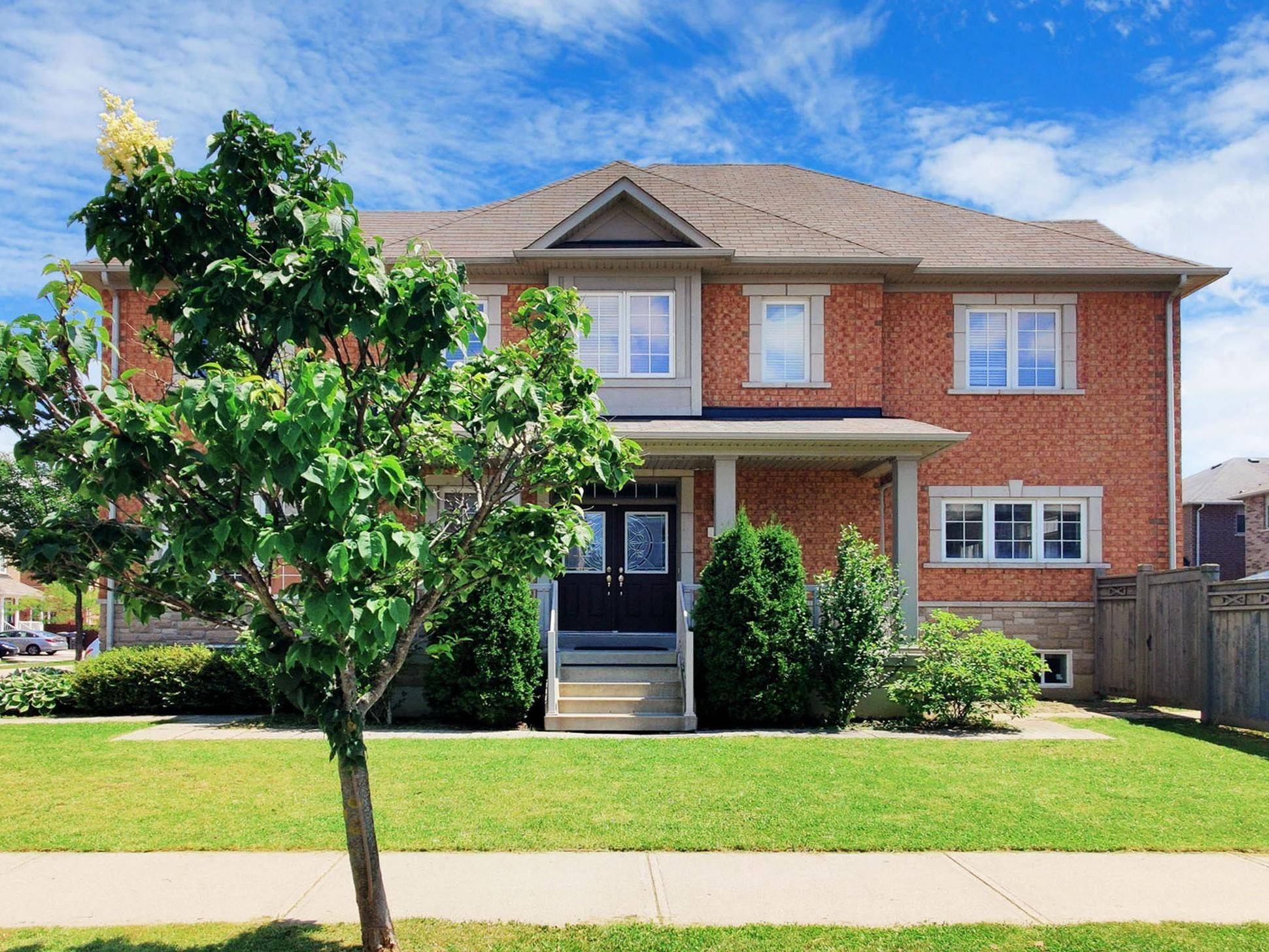REQUEST A TOUR If you would like to see this home without being there in person, select the "Virtual Tour" option and your advisor will contact you to discuss available opportunities.
In-PersonVirtual Tour
$ 1,399,000
Est. payment /mo
Open Sun 2PM-4PM
63 Sleightholme CRES Brampton, ON L6P 3E7
6 Beds
4 Baths
OPEN HOUSE
Sun Jun 15, 2:00pm - 4:00pm
UPDATED:
Key Details
Property Type Single Family Home
Sub Type Detached
Listing Status Active
Purchase Type For Sale
Approx. Sqft 2500-3000
Subdivision Bram East
MLS Listing ID W12164110
Style 2-Storey
Bedrooms 6
Building Age 6-15
Annual Tax Amount $7,902
Tax Year 2024
Property Sub-Type Detached
Property Description
This fabulous premium corner lot offers approximately 3500 sq ft of living space. perfectly situated in a highly sought-after, family-friendly neighborhood! This beautifully maintained property features a double door entry leading into a spacious main floor with 9 ft ceilings, pot lights, and elegant hardwood flooring. The inviting living room boasts a cozy fireplace and abundant natural light. The upgraded kitchen is a chefs dream, complete with high-end cabinetry, a large pantry, quartz countertops, a stylish backsplash, and a generous island perfect for entertaining. Upstairs, you'll find four spacious bedrooms, including a luxurious primary suite with a private ensuite bathroom. The additional bedrooms offer ample space and comfort for the whole family. The property also includes a brand-new, legal 2-bedroom basement apartment with a separate entrance ideal for rental income or extended family living. Conveniently located near Hwy 427, 407, and 401, and just minutes from top-rated schools, parks, shopping, and all major amenities. Don't miss the opportunity to make this exceptional home yours!
Location
Province ON
County Peel
Community Bram East
Area Peel
Rooms
Basement Apartment, Separate Entrance
Kitchen 2
Interior
Interior Features Central Vacuum
Cooling Central Air
Inclusions S/S Fridge, S/S Dishwasher, s/s stove, washer & Dryer, ALL elf's and Window coverings.
Exterior
Parking Features Attached
Garage Spaces 2.0
Pool None
Roof Type Asphalt Shingle
Total Parking Spaces 6
Building
Foundation Brick
Lited by HOMELIFE/MIRACLE REALTY LTD





