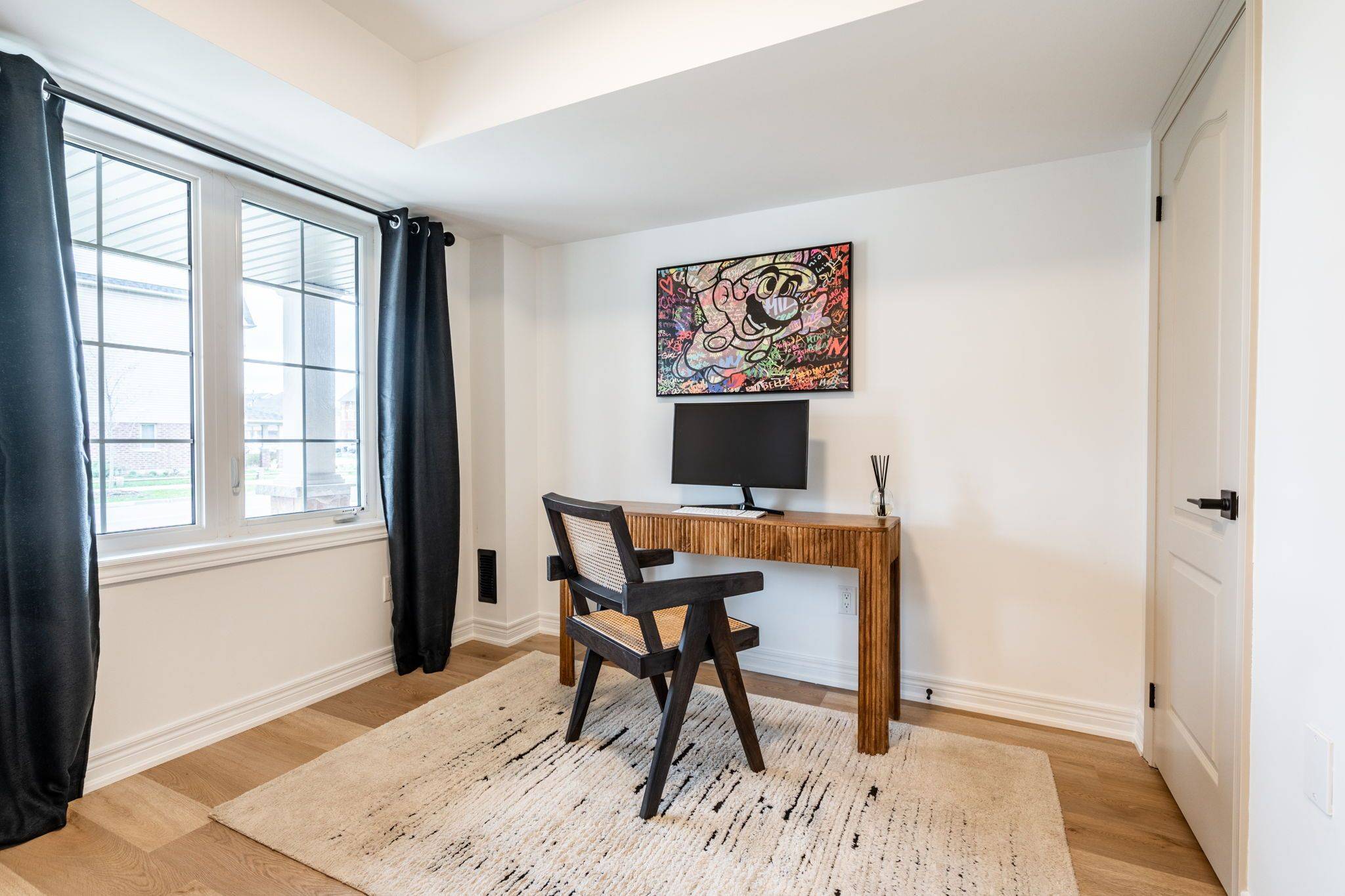REQUEST A TOUR If you would like to see this home without being there in person, select the "Virtual Tour" option and your agent will contact you to discuss available opportunities.
In-PersonVirtual Tour
$ 699,900
Est. payment /mo
Open Sat 12PM-2PM
380 Linden DR Cambridge, ON N3H 0C6
4 Beds
3 Baths
OPEN HOUSE
Sat May 10, 12:00pm - 2:00pm
UPDATED:
Key Details
Property Type Townhouse
Sub Type Att/Row/Townhouse
Listing Status Active
Purchase Type For Sale
Approx. Sqft 1500-2000
MLS Listing ID X12136798
Style 3-Storey
Bedrooms 4
Building Age 6-15
Annual Tax Amount $6,090
Tax Year 2024
Property Sub-Type Att/Row/Townhouse
Property Description
Large, beautiful and newly upgraded end unit townhome with 4 bedrooms, 2.5 bathrooms, a balcony, a single car garage and a covered driveway! Offering stunning, high-end finishes throughout, a functional floor plan, tall ceilings, and a low-maintenance exterior, all situated in a prime location. You'll be impressed by the craftsmanship and abundant natural light this exceptional home offers. The covered front porch welcomes you into a foyer with ample storage. On the first level, you'll find the first bedroom with abundant closet space and large windows, laundry, and inside access to the garage. The stairway to the second floor leads to the bright, open-concept main living area. The breathtaking eat-in kitchen is brand-new, featuring stainless steel appliances, quartz countertops and backsplash, stunning cabinetry, and a large centre island. The generous dining area is perfect for entertaining and offers a walkout to a spacious balcony. The living room is the perfect setting for your dream entertainment space. A powder room completes the second level. Make your way to the third level, where you'll find the spacious primary suite with a walk-in closet and a stunning 4-piece ensuite with a quartz countertop vanity. Two additional bedrooms with ample closet space and large windows, a beautiful 4-piece bathroom, also with a quartz countertop vanity, and a linen closet, complete the third floor. Additional notable upgrades include a new roof, vinyl siding, eavestroughs and soffits, two dining room windows and the balcony door, two bedroom windows on the third level, elegant vinyl flooring...the list goes on! Incredible opportunity, ideally situated in a family-friendly location near schools, parks, and trails, within walking distance to the scenic Grand River and more. You're just a short drive from all amenities, golf courses, Cambridge Memorial Hospital, public transit, and enjoy easy access to Highways 401 and 8. Now is your chance to make this exceptional home yours!
Location
Province ON
County Waterloo
Area Waterloo
Zoning RM3
Rooms
Basement None
Kitchen 1
Interior
Interior Features Carpet Free, Upgraded Insulation
Cooling Central Air
Inclusions See supplements (Schedule C).
Exterior
Parking Features Attached
Garage Spaces 1.0
Pool None
Roof Type Asphalt Shingle
Total Parking Spaces 2
Building
Foundation Poured Concrete
Others
Monthly Total Fees $144
ParcelsYN Yes
Virtual Tour https://unbranded.youriguide.com/380_linden_dr_cambridge_on
Lited by RE/MAX ESCARPMENT REALTY INC.





