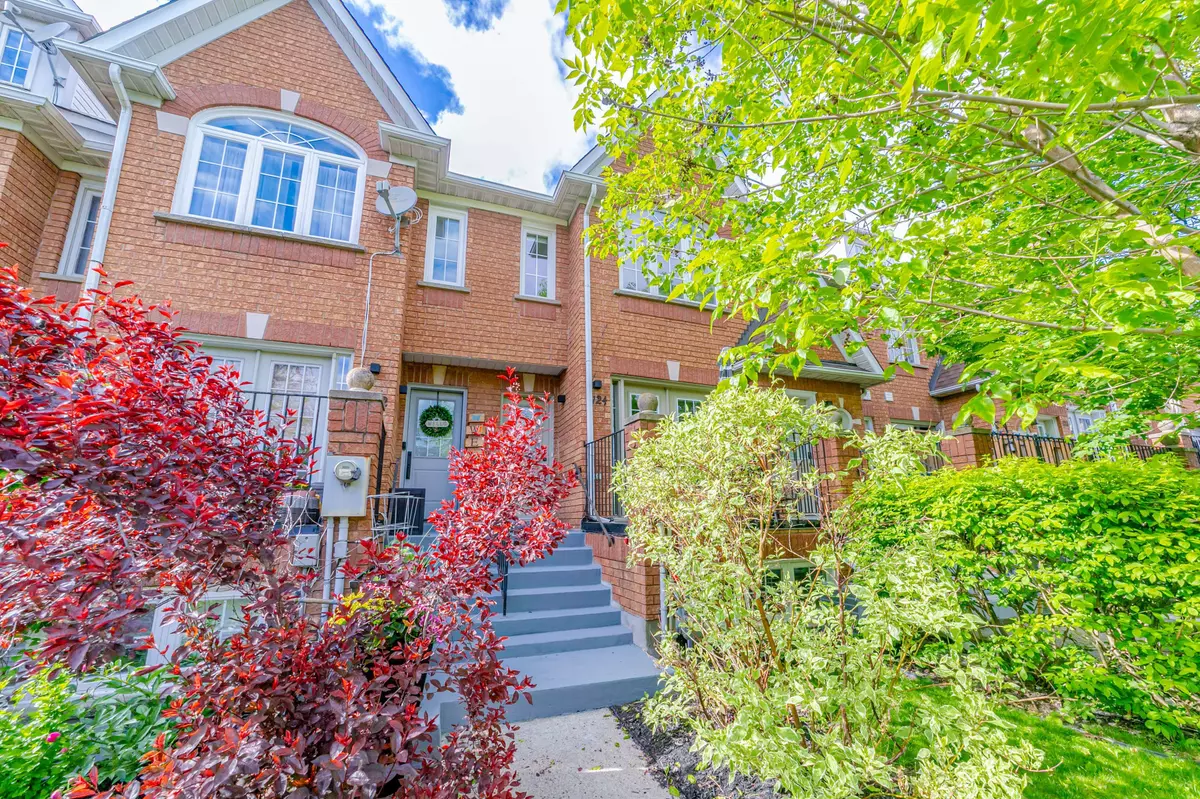124 Rory RD Toronto W04, ON M6L 3G4
3 Beds
2 Baths
UPDATED:
Key Details
Property Type Condo, Townhouse
Sub Type Condo Townhouse
Listing Status Active
Purchase Type For Sale
Approx. Sqft 1000-1199
Subdivision Maple Leaf
MLS Listing ID W12116661
Style 2-Storey
Bedrooms 3
HOA Fees $548
Building Age 16-30
Annual Tax Amount $2,868
Tax Year 2025
Property Sub-Type Condo Townhouse
Property Description
Location
Province ON
County Toronto
Community Maple Leaf
Area Toronto
Rooms
Family Room No
Basement Finished, Separate Entrance
Kitchen 1
Separate Den/Office 1
Interior
Interior Features Auto Garage Door Remote, Floor Drain, Separate Heating Controls, Separate Hydro Meter, Storage, Water Heater Owned
Cooling Central Air
Fireplace No
Heat Source Gas
Exterior
Exterior Feature Deck, Landscaped, Lawn Sprinkler System, Lighting, Porch, Year Round Living
Parking Features Inside Entry
Garage Spaces 1.0
View Clear, Garden
Roof Type Asphalt Shingle
Topography Dry,Flat,Open Space
Exposure South
Total Parking Spaces 2
Balcony Open
Building
Story 01
Unit Features Hospital,Park,Place Of Worship,Public Transit,School,School Bus Route
Foundation Block
Locker None
Others
Security Features Alarm System,Carbon Monoxide Detectors,Security System,Smoke Detector
Pets Allowed Restricted
Virtual Tour https://www.124rory-12.com/unbranded/





