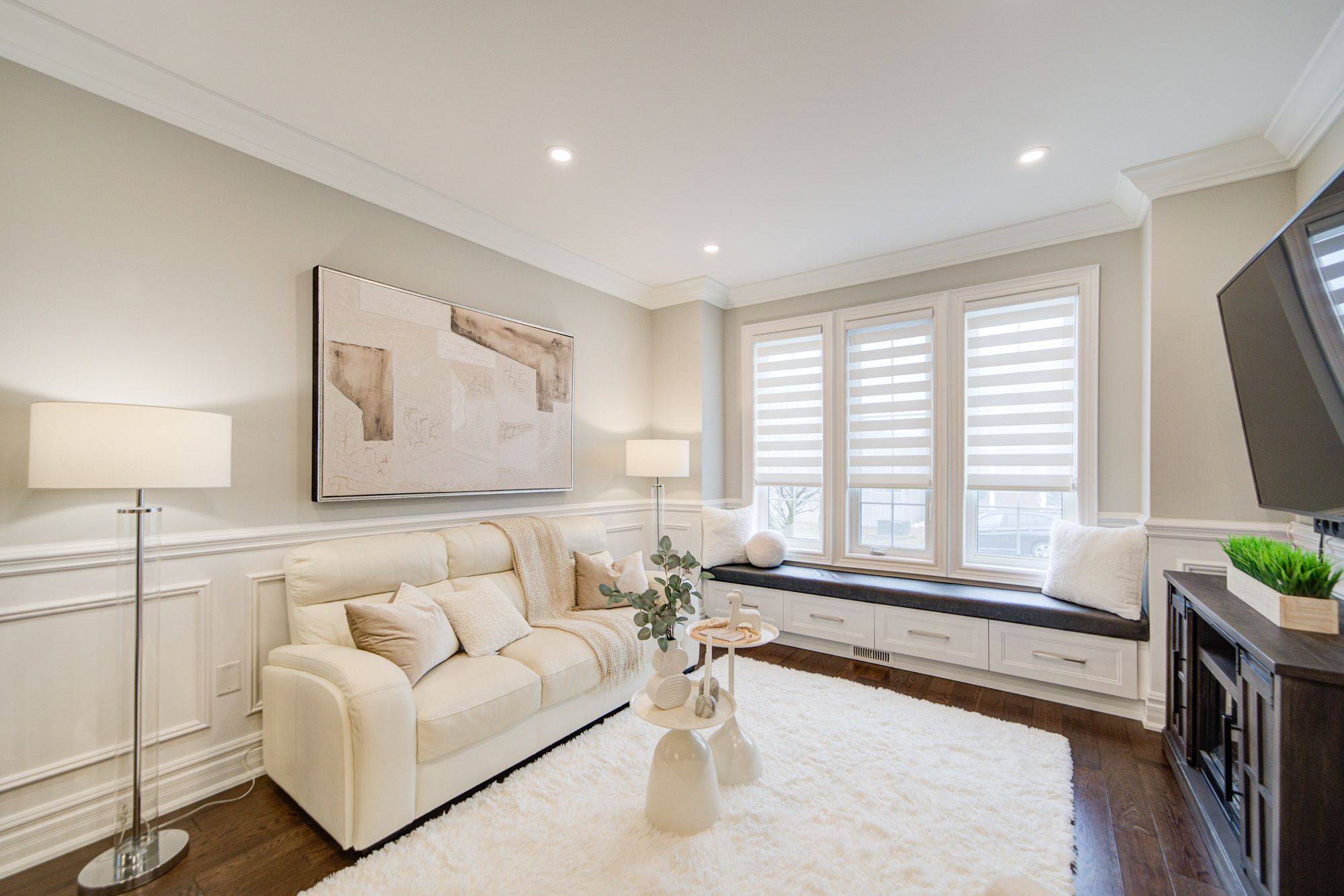6 Keble CT Richmond Hill, ON L4E 5E5
6 Beds
4 Baths
UPDATED:
Key Details
Property Type Single Family Home
Sub Type Detached
Listing Status Active
Purchase Type For Sale
Approx. Sqft 2500-3000
Subdivision Jefferson
MLS Listing ID N12052111
Style 2-Storey
Bedrooms 6
Building Age 16-30
Annual Tax Amount $7,124
Tax Year 2025
Property Sub-Type Detached
Property Description
Location
Province ON
County York
Community Jefferson
Area York
Rooms
Family Room Yes
Basement Finished
Kitchen 1
Separate Den/Office 2
Interior
Interior Features Other
Cooling Central Air
Fireplaces Number 2
Fireplaces Type Electric
Inclusions S/S Lg Stove/Oven (2019), Lg Fridge (2019), Dw (2019), W/D, Washer In Bsmt (as is), Pacific Range Hood, All Elfs , Hunter Douglas Blinds, Mud Room/Bay Window Shelving, Roof (2019), Wine Cellar, Irrigation System. Alram system Alarm System (Google Nest required for use)
Exterior
Garage Spaces 2.0
Pool None
Roof Type Shingles
Lot Frontage 44.29
Lot Depth 88.58
Total Parking Spaces 4
Building
Foundation Concrete
Others
Senior Community Yes
Virtual Tour https://tour.uniquevtour.com/vtour/6-keble-ct-richmond-hill





