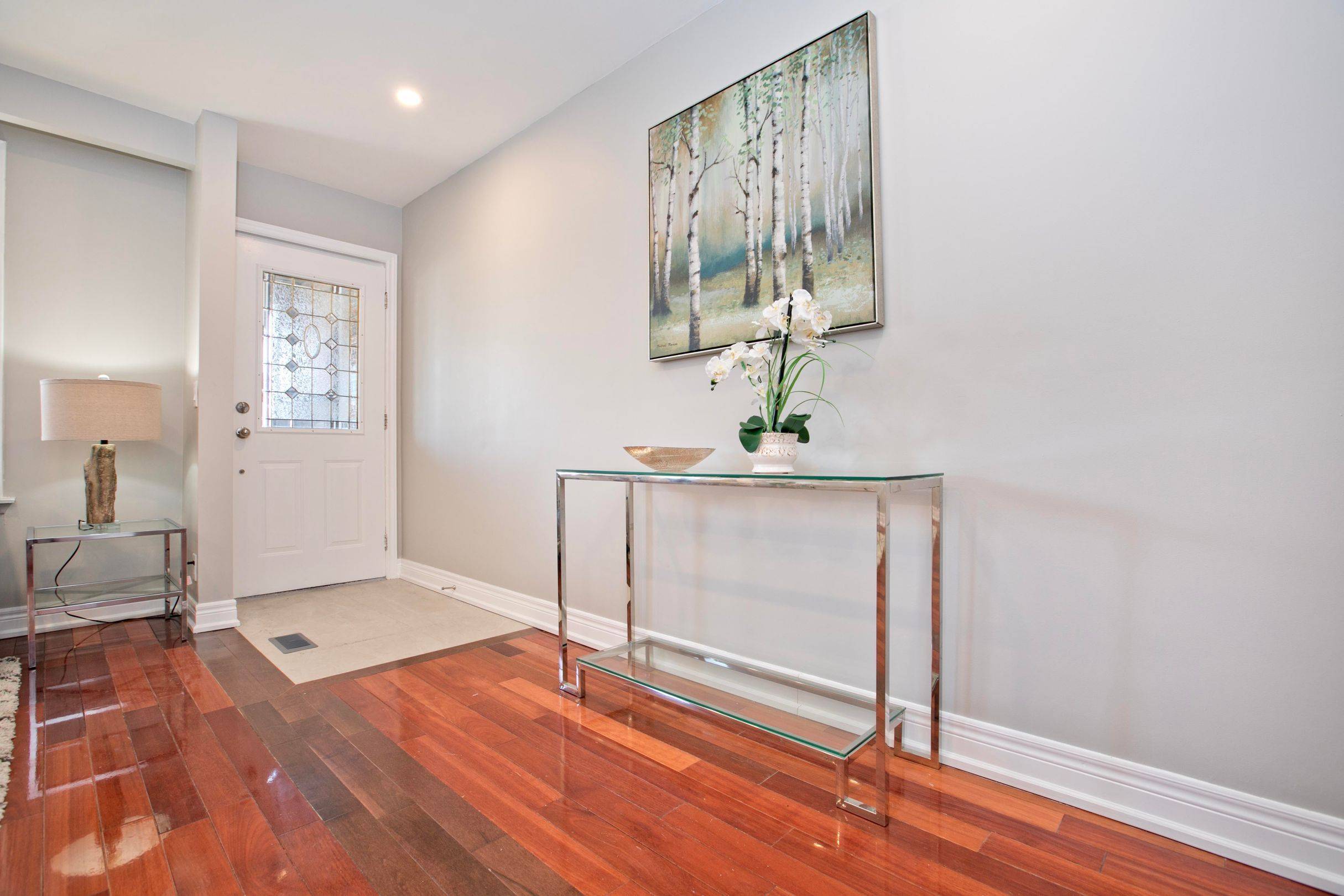REQUEST A TOUR If you would like to see this home without being there in person, select the "Virtual Tour" option and your agent will contact you to discuss available opportunities.
In-PersonVirtual Tour
$ 998,000
Est. payment /mo
New
3 Moira AVE Toronto E04, ON M1K 1B5
3 Beds
3 Baths
UPDATED:
Key Details
Property Type Single Family Home
Sub Type Semi-Detached
Listing Status Active
Purchase Type For Sale
Subdivision Clairlea-Birchmount
MLS Listing ID E12050875
Style 2-Storey
Bedrooms 3
Annual Tax Amount $3,519
Tax Year 2025
Property Sub-Type Semi-Detached
Property Description
Welcome to this bright and spacious semi-detached home, in the great family neighborhood. Newly renovated. Wood flooring throughout the house, Brand New hardwood flooring on second floor, updated main kitchen, brand new oak staircase, Fresh paint throughout, Practical layout. Main level features is inviting living and dining areas for entertaining. Upper level offers 3 bedrooms with updated 4PC washroom. Separate entrance with a finished basement unit that potential extra income or perfect for multi-generational living, long drive way offering ample parking space. Lots of update features, you must see. Don't miss!! This Prime location near schools, parks, shops, and public transit.
Location
Province ON
County Toronto
Community Clairlea-Birchmount
Area Toronto
Rooms
Family Room No
Basement Finished, Separate Entrance
Kitchen 2
Separate Den/Office 2
Interior
Interior Features None
Cooling Central Air
Fireplace No
Heat Source Gas
Exterior
Garage Spaces 1.0
Pool None
Roof Type Asphalt Shingle
Lot Frontage 25.0
Lot Depth 120.0
Total Parking Spaces 5
Building
Foundation Concrete
Others
ParcelsYN No
Virtual Tour https://triplusstudio.com/showroom/3-moira-ave-toronto
Listed by HOMELIFE NEW WORLD REALTY INC.





