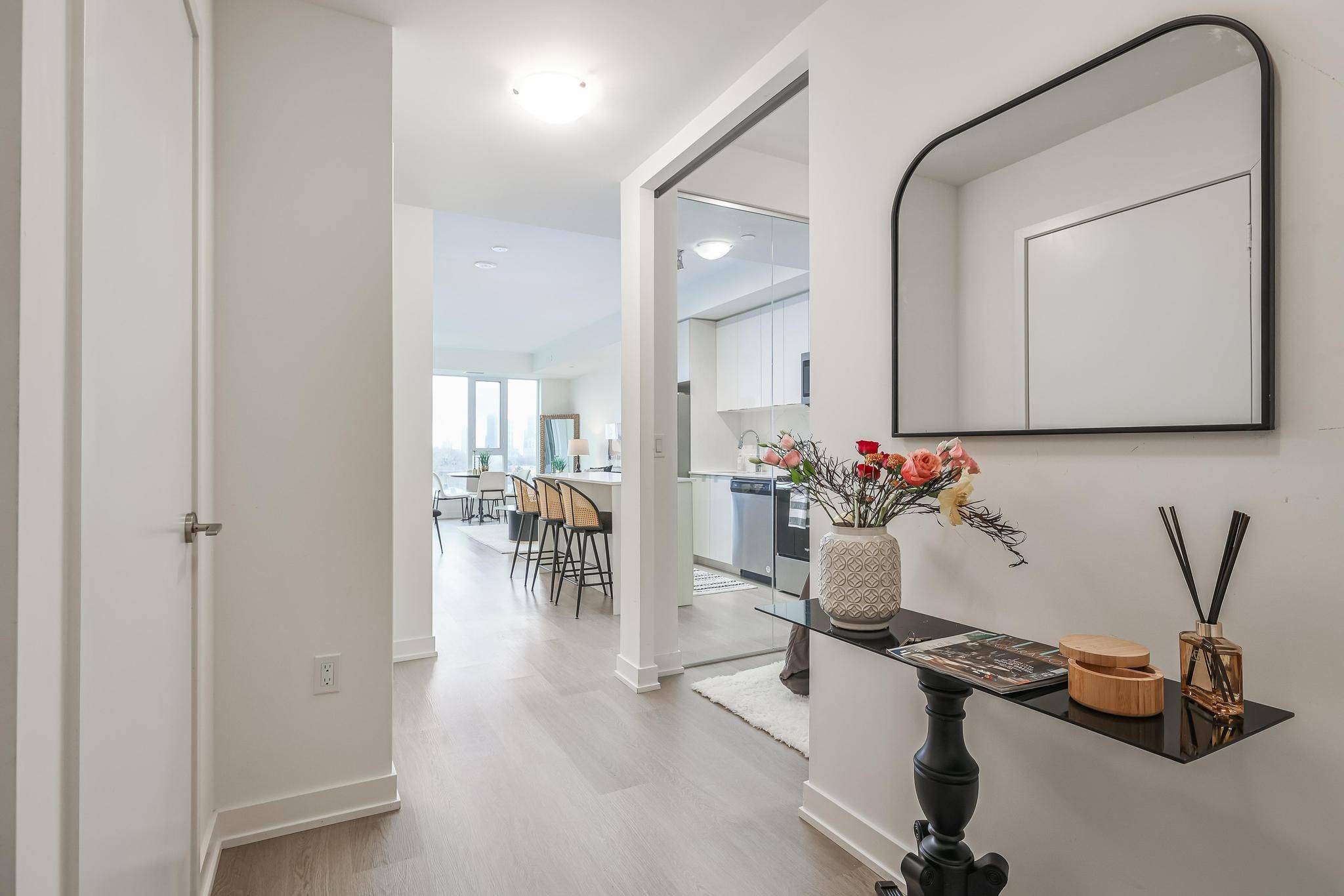859 The Queensway N/A #423 Toronto W07, ON M8Z 1N8
2 Beds
2 Baths
UPDATED:
Key Details
Property Type Condo
Sub Type Condo Apartment
Listing Status Pending
Purchase Type For Sale
Approx. Sqft 800-899
Subdivision Stonegate-Queensway
MLS Listing ID W12020233
Style Apartment
Bedrooms 2
HOA Fees $639
Building Age 0-5
Tax Year 2025
Property Sub-Type Condo Apartment
Property Description
Location
Province ON
County Toronto
Community Stonegate-Queensway
Area Toronto
Rooms
Basement None
Kitchen 1
Interior
Interior Features Carpet Free, Primary Bedroom - Main Floor, Storage Area Lockers, Storage
Cooling Central Air
Inclusions S/S appl: Fridge, Stove, Dishwasher. Wsher/ Dryer & All Elctrical Light Fixtures. Retail stores coming below, Walk scre of 85/100- most errnds can be done w/o a car. Locatd in a neighbourhd surrounded by plenty green spces, The Queensway offers a vibrant and active lifestyle that is known to attract stable residents & visitors. Enjoy living near Queensway Park w 2 baseball fields a tennis court that changes into a hockey rink! Mins to TO Lakefrnt which adds a scenic escape for walking, cycling, outdr activities. 10 transit routes in addition to the Mimico Go Bus station. Quick access to the Gardiner Expressway and Hwy 427. Sherwy Grdens, Costco, Cineplex, No Frills. Google reviews are 5 stars & CondoNow Rates It 4.6 stars! Furnture is negtiable (Yes you can buy it fully furnished & rent it out!!) 1 undergrund parking + lcker inclded, visitor prking, Lux Amnities: Lounge W Designer Kitchn, Privte Dining Rm, Childrens Play Area, Full-Size Gym, Outdr Cabanas, BBQ & Lounge Area And More!!
Laundry Ensuite
Exterior
Parking Features Underground
Garage Spaces 1.0
View City, Downtown
Exposure South East
Total Parking Spaces 1





