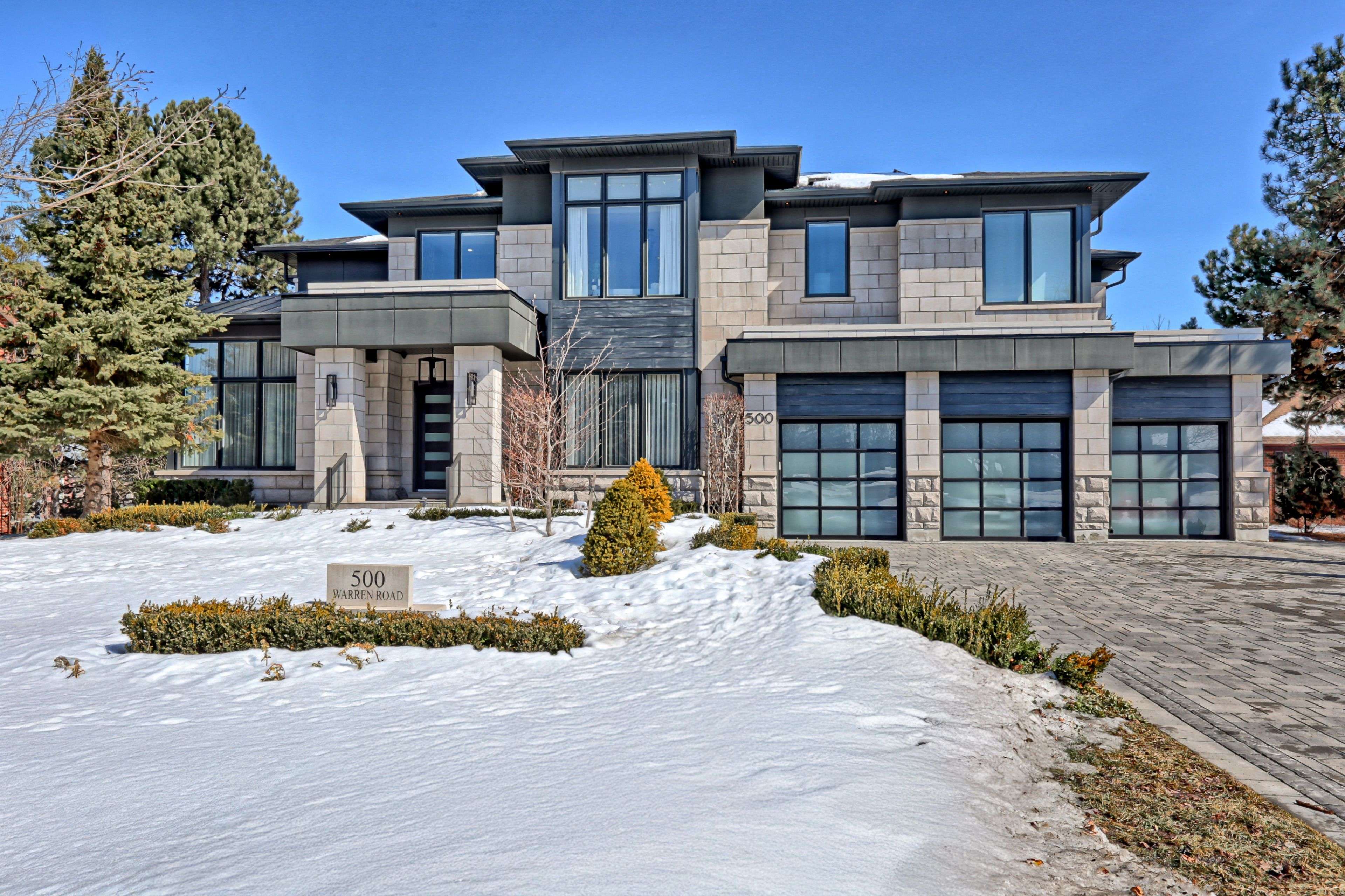500 Warren RD King, ON L7B 1C4
5 Beds
6 Baths
UPDATED:
Key Details
Property Type Single Family Home
Sub Type Detached
Listing Status Active
Purchase Type For Sale
Approx. Sqft 5000 +
Subdivision King City
MLS Listing ID N12018385
Style 2-Storey
Bedrooms 5
Building Age 0-5
Annual Tax Amount $24,587
Tax Year 2025
Property Sub-Type Detached
Property Description
Location
Province ON
County York
Community King City
Area York
Rooms
Basement Finished with Walk-Out, Walk-Out
Kitchen 1
Interior
Interior Features Air Exchanger, Atrium, Bar Fridge, Built-In Oven, Carpet Free, On Demand Water Heater, Solar Owned, Storage, Water Softener, Ventilation System, In-Law Capability, Auto Garage Door Remote
Cooling Central Air
Fireplaces Number 2
Fireplaces Type Electric, Natural Gas
Inclusions All Stunning Chandeliers & Wall Scones and Pendant Lighting, All custom Window Coverings, Hansgrohe Taps including waterfall and glass cleaner, JennAir Built-in Convection Microwave, JennAir Full-size Freezer with hidden panels, JennAir Full-size fridge with hidden panels, JennAir Built-in Dishwasher with hidden panels, JennAir 6-burner gas stove with searing station and double ovens, JennAir Beverage Drawer, JennAir Freezer Drawer with Ice Maker, Whirlpool full size stackable Washer and Dryer, Jennair Beverage Drawer, Jennair Beverage Fridge, Whirlpool front load Washer & Dryer, Electric Fireplace, Gas Fireplace, Elevator, Culligan Water Softener, 2 Amana Furnaces, 2 Air Conditioners, Vanee Fresh Air System, Solar Panels, 2 x AprilAire Humidifers, Gararge Door Openers, Hutch mounted in dining room, irrigation (front yard only), EV Charger R/I, Solar Panels
Exterior
Exterior Feature Backs On Green Belt
Parking Features Built-In
Garage Spaces 4.0
Pool None
View Trees/Woods
Roof Type Flat,Asphalt Shingle
Total Parking Spaces 10
Building
Foundation Concrete
Others
Virtual Tour https://imaginahome.com/WL/orders/gallery.html?id=482203661





