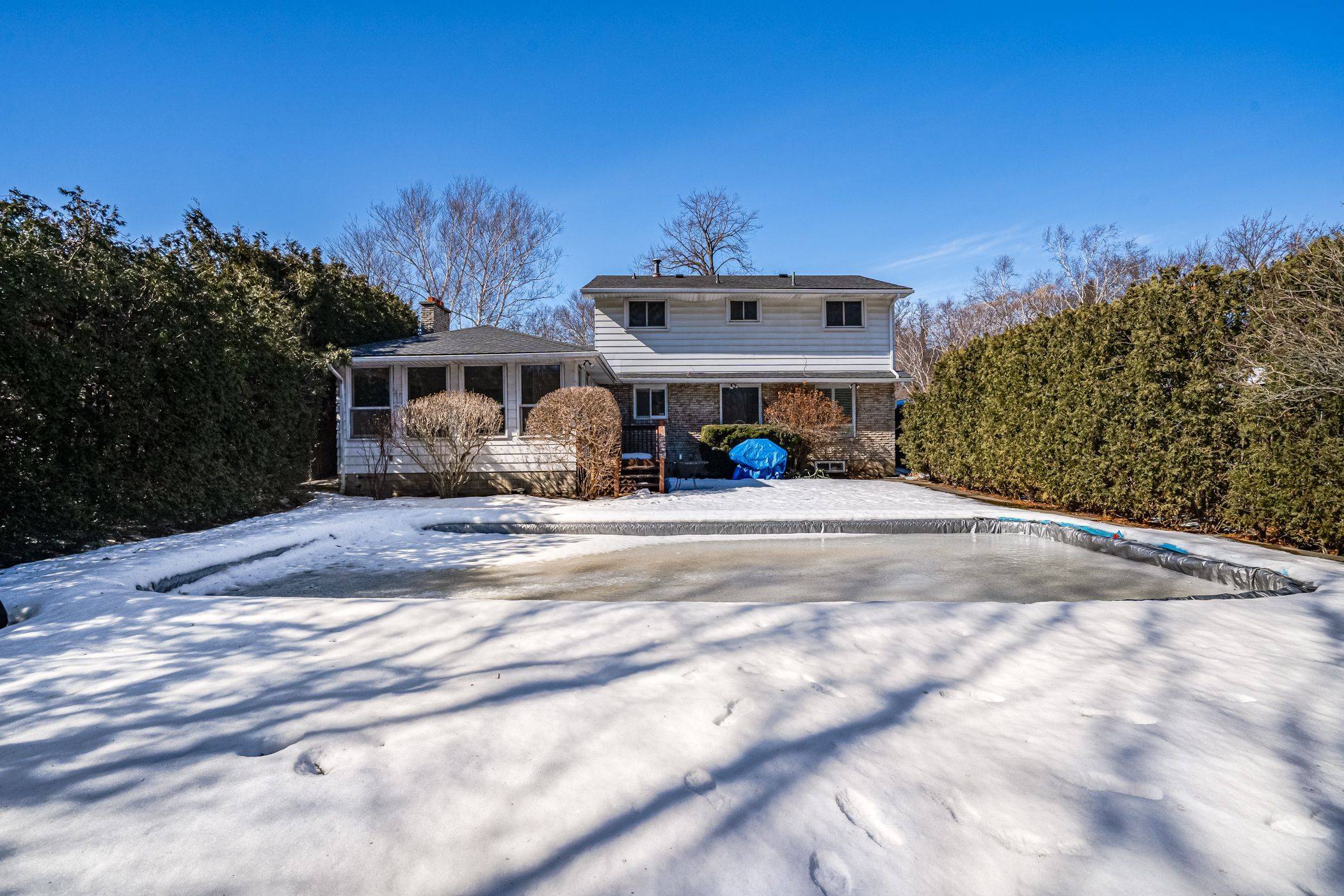25 ROBINHOOD DR Hamilton, ON L9H 4G2
4 Beds
3 Baths
UPDATED:
Key Details
Property Type Single Family Home
Sub Type Detached
Listing Status Pending
Purchase Type For Sale
Subdivision Dundas
MLS Listing ID X12011161
Style 2-Storey
Bedrooms 4
Building Age 51-99
Annual Tax Amount $7,956
Tax Year 2024
Property Sub-Type Detached
Property Description
Location
Province ON
County Hamilton
Community Dundas
Area Hamilton
Zoning R1, R1-FP
Rooms
Basement Full, Walk-Up
Kitchen 1
Interior
Interior Features Auto Garage Door Remote
Cooling Central Air
Inclusions Fridge, stove, dishwasher, washer, dryer, all electric light fixtures, all window coverings, all pool equipment (all in as-is condition)
Exterior
Exterior Feature Patio, Paved Yard, Privacy, Porch, Year Round Living
Parking Features Attached
Garage Spaces 2.0
Pool Inground
View Clear, Trees/Woods
Roof Type Asphalt Shingle
Total Parking Spaces 4
Building
Foundation Concrete Block
Others
ParcelsYN No
Virtual Tour https://360.api360.ca/tours/-KXPwBeKq





