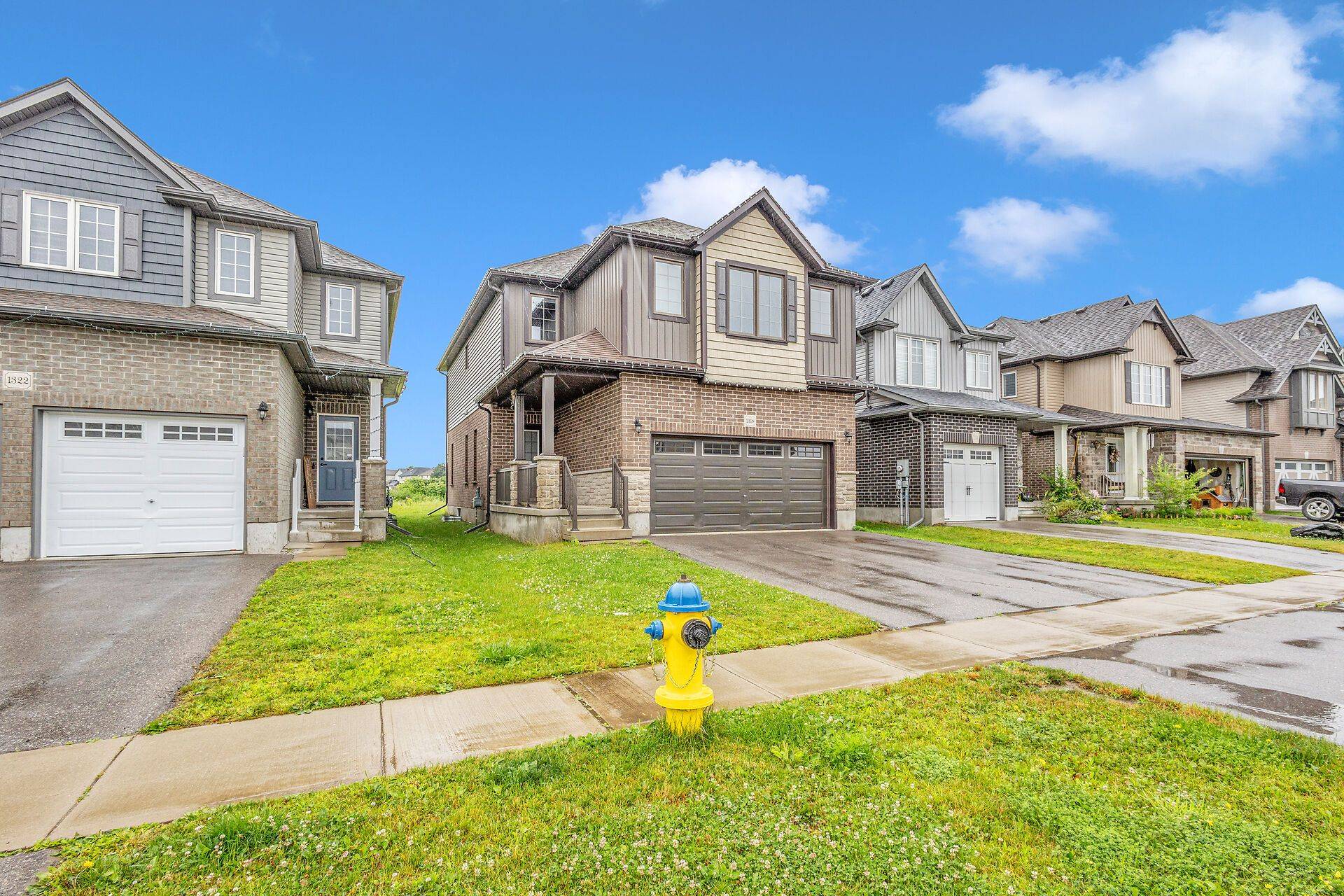REQUEST A TOUR If you would like to see this home without being there in person, select the "Virtual Tour" option and your agent will contact you to discuss available opportunities.
In-PersonVirtual Tour
$ 799,900
Est. payment /mo
Active
1318 Caen AVE Woodstock, ON N4T 0J5
4 Beds
3 Baths
UPDATED:
Key Details
Property Type Single Family Home
Sub Type Detached
Listing Status Active
Purchase Type For Sale
Approx. Sqft 2000-2500
MLS Listing ID X12003943
Style 2-Storey
Bedrooms 4
Building Age 6-15
Annual Tax Amount $5,007
Tax Year 2024
Property Sub-Type Detached
Property Description
This beautifully designed 2-story house is nestled in a highly desirable neighborhood, just minutes from Highway 401, the Toyota Plant, parks, and schools. The home features 4 bedrooms, 2.5 bathrooms, and boasts a 9-foot ceiling on the main floor. Enjoy the open concept layout with high-end laminate flooring in the living areas, extended kitchen cabinets, a stylish backsplash, and a custom pantry. Upgraded tiles on the main floor add a touch of elegance. The dining area opens to the backyard, and there is convenient 2nd-floor laundry.
Location
Province ON
County Oxford
Area Oxford
Rooms
Basement Full, Unfinished
Kitchen 1
Interior
Interior Features Air Exchanger, Floor Drain, Water Heater
Cooling Central Air
Inclusions Dishwasher, Dryer, Refrigerator, Smoke Detector, Stove, Washer
Exterior
Parking Features Attached
Garage Spaces 2.0
Pool None
Roof Type Asphalt Shingle
Total Parking Spaces 4
Building
Foundation Concrete
Others
Virtual Tour https://www.myvisuallistings.com/cvtnb/350247
Lited by RE/MAX ESCARPMENT REALTY INC.





