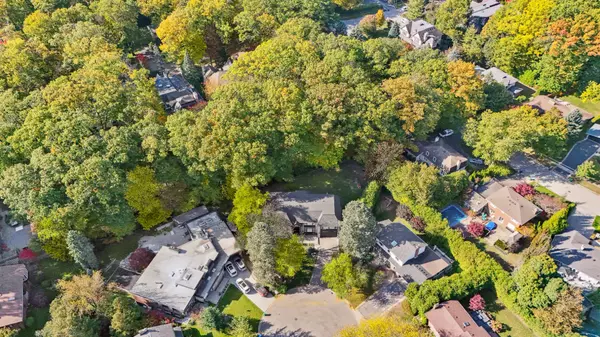Property Details
5
Bedrooms5
Bathrooms4,546 AG + 864 BG
SqFt$4,650,000
Price

PROPERTY DESCRIPTION
Nestled at the end of a quiet court in Lorne Park’s prestigious White Oaks of Jalna neighbourhood, this recently built (2021) five-bedroom residence sits on a private, expansive, pie-shaped 14,000+ sq ft lot enveloped by towering mature trees—offering a tranquil, Muskoka-like retreat right in the city. This ultra-modern, custom-designed home showcases a seamless blend of elegance, warmth and high-end functionality, perfect both cozy family living and exceptional entertaining. From the moment you arrive, the striking façade, long private driveway, and stately double-door entry framed by expansive windows set the tone for the luxury that lies within. Inside, the dramatic double-height foyer welcomes you with a statement chandelier and leads to a meticulously curated open-concept main floor. At the heart of the home is a functional gourmet chef’s kitchen, featuring floor-to-ceiling custom cabinetry, an oversized show-stopping honed porcelain island with seating for six, matching backsplash and counters, and top-of-the-line Thermador appliances, including a built-in wine fridge and a plumbed coffee bar. The open main floor leads to a warm dining area that opens to the serene backyard through oversized sliding doors, and an inviting living room that features a linear fireplace, custom built-ins and a dramatic tray ceiling. A few steps down, a spacious family room awaits with a 150-bottle temperature-controlled wine wall, another large entertainment zone with a linear fireplace, and access to an oversized recreation room/office with its own entrance, that could be converted to a guest suite or studio. Heading upstairs, five spacious bedrooms boast soaring ceilings and large windows with automated blinds. The oversized primary bedroom retreat features incredible windows, custom wall panelling, tray ceilings, a large Optimyst steam fireplace, and an oversized walk-in closet room with custom built-ins and center island. The primary bedroom features an oversized six-piece ensuite with a rain shower, a sauna and a free-standing soaker bathtub that overlooks the tranquil backyard, creating a relaxing spa-like setting. Three additional bathrooms, including two ensuites and a family bath, serve the remaining bedrooms—each meticulously appointed with high-end finishes. The basement is an entertainer’s dream equipped with a large wet bar, an oversized waterfall island, a multi-TV wall and your own state-of-the-art eight-seat home theatre ready for hosting a variety of events or cozy family time. No detail has been overlooked—upgrades include fully automated blinds, heated flooring, exquisite feature walls, custom built-in cabinetry, Control4 whole-home automation, security system, built-in surround sound, 10-foot baseboards, and soaring ceiling heights throughout. Remarkably private west-facing backyard is a hidden gem spanning 150 feet across the rear, featuring a premium Sundance hot tub, a cedar-lined multi-level deck with sleek glass railings, built-in Wi-Fi speakers, gas BBQ hookup, and ample space for a pool, spa, or play area. Ideally situated near top-rated schools, scenic parks, boutique shops, and fine dining, with easy access to GO Transit and the QEW—this exceptional home offers the perfect blend of peaceful luxury and urban connectivity, just 30 minutes from downtown Toronto.

